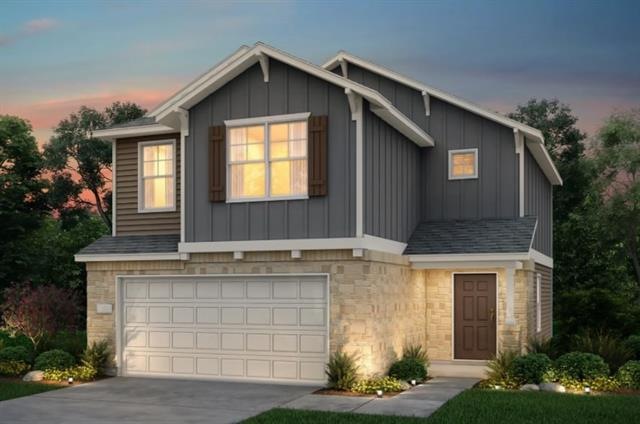
209 Prairie Falcon Way Leander, TX 78641
Seward Junction NeighborhoodHighlights
- Open Floorplan
- Adjacent to Greenbelt
- Granite Countertops
- Stacy Kaye Danielson Middle School Rated A-
- Park or Greenbelt View
- Community Pool
About This Home
As of April 2022NEW CONSTRUCTION BY CENTEX HOMES! Estimated completion Oct. 2021! CURRENTLY NOT SELLING TO INVESTORS. The smartly-planned Pierce design combines comfort with versatility for today's busy families. Its central great room adjoining an expansive gourmet kitchen with island encourages connecting with friends and family. The upstairs private owner's suite and multipurpose loft gives parents and children separate space. Enjoy outdoor entertaining on the back patio.
Home Details
Home Type
- Single Family
Est. Annual Taxes
- $7,981
Year Built
- Built in 2021 | Under Construction
Lot Details
- 4,792 Sq Ft Lot
- Lot Dimensions are 40 x 120
- Adjacent to Greenbelt
- East Facing Home
- Privacy Fence
- Wood Fence
- Back Yard Fenced
- Level Lot
- Sprinklers Throughout Yard
HOA Fees
- $45 Monthly HOA Fees
Parking
- 2 Car Attached Garage
- Front Facing Garage
Home Design
- Slab Foundation
- Composition Roof
- Masonry Siding
- HardiePlank Type
- Stone Veneer
Interior Spaces
- 1,625 Sq Ft Home
- 2-Story Property
- Open Floorplan
- Recessed Lighting
- Blinds
- Window Screens
- Entrance Foyer
- Park or Greenbelt Views
- Fire and Smoke Detector
Kitchen
- Electric Range
- Dishwasher
- Stainless Steel Appliances
- Kitchen Island
- Granite Countertops
- Disposal
Flooring
- Carpet
- Tile
- Vinyl
Bedrooms and Bathrooms
- 3 Bedrooms
- Walk-In Closet
- Double Vanity
Laundry
- Laundry Room
- Laundry on upper level
- Washer and Electric Dryer Hookup
Outdoor Features
- Covered patio or porch
Schools
- Larkspur Elementary School
- Danielson Middle School
- Glenn High School
Utilities
- Central Air
- Heating Available
- Vented Exhaust Fan
- Underground Utilities
- Electric Water Heater
- High Speed Internet
- Phone Available
Listing and Financial Details
- Down Payment Assistance Available
- Assessor Parcel Number 209 Prairie Falcon Way
- 3% Total Tax Rate
Community Details
Overview
- Association fees include common area maintenance
- Summerlyn HOA
- Built by Centex Homes
- Summerlyn West Subdivision
- Mandatory home owners association
- The community has rules related to deed restrictions
Amenities
- Common Area
- Community Mailbox
Recreation
- Sport Court
- Community Playground
- Community Pool
Similar Homes in Leander, TX
Home Values in the Area
Average Home Value in this Area
Property History
| Date | Event | Price | Change | Sq Ft Price |
|---|---|---|---|---|
| 07/01/2023 07/01/23 | Rented | $1,950 | 0.0% | -- |
| 06/21/2023 06/21/23 | Under Contract | -- | -- | -- |
| 06/16/2023 06/16/23 | Price Changed | $1,950 | -7.1% | $1 / Sq Ft |
| 05/31/2023 05/31/23 | For Rent | $2,100 | +2.4% | -- |
| 05/23/2022 05/23/22 | Rented | $2,050 | 0.0% | -- |
| 05/12/2022 05/12/22 | Under Contract | -- | -- | -- |
| 04/22/2022 04/22/22 | For Rent | $2,050 | 0.0% | -- |
| 04/20/2022 04/20/22 | Sold | -- | -- | -- |
| 11/06/2021 11/06/21 | Pending | -- | -- | -- |
| 10/20/2021 10/20/21 | Price Changed | $373,220 | +1.1% | $230 / Sq Ft |
| 10/18/2021 10/18/21 | For Sale | $369,220 | 0.0% | $227 / Sq Ft |
| 09/28/2021 09/28/21 | Off Market | -- | -- | -- |
| 09/27/2021 09/27/21 | Price Changed | $369,220 | 0.0% | $227 / Sq Ft |
| 09/27/2021 09/27/21 | For Sale | $369,220 | +1.4% | $227 / Sq Ft |
| 08/03/2021 08/03/21 | Off Market | -- | -- | -- |
| 08/03/2021 08/03/21 | For Sale | $364,030 | -- | $224 / Sq Ft |
Tax History Compared to Growth
Tax History
| Year | Tax Paid | Tax Assessment Tax Assessment Total Assessment is a certain percentage of the fair market value that is determined by local assessors to be the total taxable value of land and additions on the property. | Land | Improvement |
|---|---|---|---|---|
| 2024 | $7,981 | $329,059 | $79,000 | $250,059 |
| 2023 | $7,820 | $327,209 | $79,000 | $248,209 |
| 2022 | $4,485 | $197,518 | $79,000 | $118,518 |
Agents Affiliated with this Home
-
Wendy Chen

Seller's Agent in 2023
Wendy Chen
Total Realty Texas
(512) 825-1902
2 in this area
34 Total Sales
-
C
Buyer's Agent in 2023
Chris Greer
ERA Colonial Real Estate
-
Matt Menard

Seller's Agent in 2022
Matt Menard
ERA Experts
(512) 947-8787
149 in this area
2,279 Total Sales
-
Kellye Hancock
K
Buyer's Agent in 2022
Kellye Hancock
Twelve Rivers Realty
(512) 426-1558
10 Total Sales
Map
Source: Unlock MLS (Austin Board of REALTORS®)
MLS Number: 8257002
APN: R607117
- 232 Housefinch Loop
- 185 Housefinch Loop
- 140 Housefinch Loop
- 713 Hummingbird Ln
- 709 Hummingbird Ln
- 113 Housefinch Loop
- 116 Bufflehead
- 292 Housefinch Loop
- 104 Bufflehead
- 70 Snowy Plover Ln
- 400 Hummingbird Ln
- 27 Pacific Loon St
- 3 Pacific Loon St
- 429 Falcon Ln
- 174 Barn Owl Loop
- 324 King Elder Ln
- 437 Moorhen Cove
- 212 Lark St
- 248 King Elder Ln
- 404 Moorhen Cove
