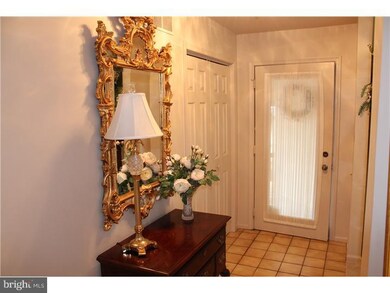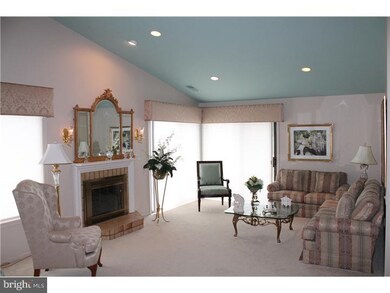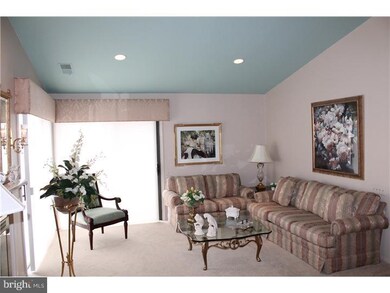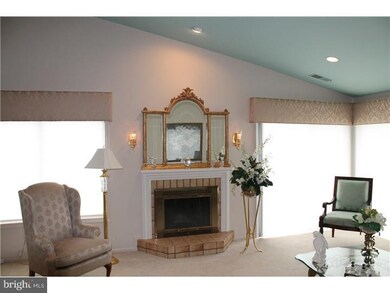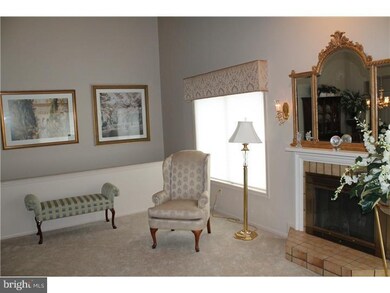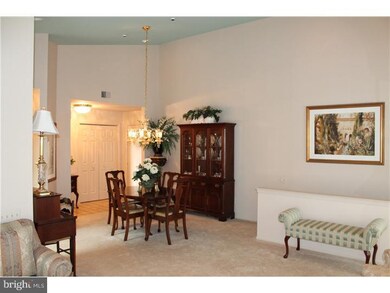
209 Pritchard Place Unit 209 Newtown Square, PA 19073
Newtown Square NeighborhoodHighlights
- Deck
- Contemporary Architecture
- Wood Flooring
- Rose Tree Elementary School Rated A
- Cathedral Ceiling
- 1 Fireplace
About This Home
As of December 2015THE BEST-KEPT SECRET in Runnymeade Farms! Stunning 2 BR 2 Bath 2nd floor end unit that has been lovingly maintained by the present owners. Ceramic tile entry foyer, spacious living rm with vaulted ceiling, fireplace and sliding doors to a wrap-a-round deck, dining area, New Kitchen with granite counters, ceramic floor and backsplash, undercounter lighting, skylight and outer entrance to deck. Master bedroom with bay window, walk-in closet, sitting area with granite counter, skylight and bath with stall shower. Additional bedroom with generous closet and a modern hall bath with skylight and laundry room. New wall-to-wall carpeting throughout. Recessed lighting throughout. Newer heating system and h/w heater. 3 new exterior storm doors. Beautiful views throughout! Professionally decorated! Separate Storage Room. Treat yourself to swimming pool and tennis courts. MAKE THIS ONE YOURS! Easy to Show.
Last Agent to Sell the Property
Long & Foster Real Estate, Inc. License #RS133295A Listed on: 03/09/2013

Last Buyer's Agent
Long & Foster Real Estate, Inc. License #RS133295A Listed on: 03/09/2013

Property Details
Home Type
- Condominium
Est. Annual Taxes
- $3,137
Year Built
- Built in 1985
HOA Fees
- $350 Monthly HOA Fees
Home Design
- Contemporary Architecture
- Pitched Roof
- Shingle Roof
- Vinyl Siding
Interior Spaces
- 1,408 Sq Ft Home
- Property has 1 Level
- Cathedral Ceiling
- Skylights
- 1 Fireplace
- Replacement Windows
- Bay Window
- Living Room
- Dining Room
- Laundry on main level
Kitchen
- Self-Cleaning Oven
- Dishwasher
- Disposal
Flooring
- Wood
- Wall to Wall Carpet
- Tile or Brick
Bedrooms and Bathrooms
- 2 Bedrooms
- En-Suite Primary Bedroom
- 2 Full Bathrooms
- Walk-in Shower
Parking
- On-Street Parking
- Parking Lot
Outdoor Features
- Deck
- Exterior Lighting
Schools
- Springton Lake Middle School
- Penncrest High School
Utilities
- Forced Air Heating and Cooling System
- 200+ Amp Service
- Electric Water Heater
- On Site Septic
- Cable TV Available
Additional Features
- Energy-Efficient Appliances
- Property is in good condition
Listing and Financial Details
- Tax Lot 041-000
- Assessor Parcel Number 19-00-00284-21
Community Details
Overview
- Association fees include pool(s), common area maintenance, exterior building maintenance, lawn maintenance, snow removal, trash, sewer, parking fee, insurance
- $1,000 Other One-Time Fees
- Runnymeade Farms Subdivision
Recreation
- Tennis Courts
- Community Pool
Ownership History
Purchase Details
Home Financials for this Owner
Home Financials are based on the most recent Mortgage that was taken out on this home.Purchase Details
Home Financials for this Owner
Home Financials are based on the most recent Mortgage that was taken out on this home.Purchase Details
Home Financials for this Owner
Home Financials are based on the most recent Mortgage that was taken out on this home.Purchase Details
Purchase Details
Home Financials for this Owner
Home Financials are based on the most recent Mortgage that was taken out on this home.Purchase Details
Home Financials for this Owner
Home Financials are based on the most recent Mortgage that was taken out on this home.Similar Home in Newtown Square, PA
Home Values in the Area
Average Home Value in this Area
Purchase History
| Date | Type | Sale Price | Title Company |
|---|---|---|---|
| Deed | $220,000 | None Available | |
| Deed | $205,000 | None Available | |
| Deed | $156,900 | -- | |
| Deed | $117,000 | -- | |
| Trustee Deed | $115,000 | Commonwealth Land Title Ins | |
| Trustee Deed | -- | Commonwealth Land Title Ins |
Mortgage History
| Date | Status | Loan Amount | Loan Type |
|---|---|---|---|
| Open | $198,000 | New Conventional | |
| Previous Owner | $184,500 | New Conventional | |
| Previous Owner | $140,400 | New Conventional | |
| Previous Owner | $144,000 | New Conventional | |
| Previous Owner | $100,435 | Unknown | |
| Previous Owner | $101,000 | Unknown | |
| Previous Owner | $100,000 | Credit Line Revolving | |
| Previous Owner | $50,000 | Unknown | |
| Previous Owner | $56,900 | Purchase Money Mortgage | |
| Previous Owner | $92,000 | Purchase Money Mortgage | |
| Previous Owner | $82,950 | Purchase Money Mortgage |
Property History
| Date | Event | Price | Change | Sq Ft Price |
|---|---|---|---|---|
| 12/07/2015 12/07/15 | Sold | $220,000 | 0.0% | $156 / Sq Ft |
| 11/08/2015 11/08/15 | Pending | -- | -- | -- |
| 10/06/2015 10/06/15 | Price Changed | $220,000 | -2.7% | $156 / Sq Ft |
| 09/14/2015 09/14/15 | Price Changed | $226,000 | -1.7% | $161 / Sq Ft |
| 08/31/2015 08/31/15 | For Sale | $230,000 | +12.2% | $163 / Sq Ft |
| 07/31/2013 07/31/13 | Sold | $205,000 | -6.8% | $146 / Sq Ft |
| 06/04/2013 06/04/13 | Pending | -- | -- | -- |
| 04/23/2013 04/23/13 | Price Changed | $219,900 | -2.3% | $156 / Sq Ft |
| 03/09/2013 03/09/13 | For Sale | $225,000 | -- | $160 / Sq Ft |
Tax History Compared to Growth
Tax History
| Year | Tax Paid | Tax Assessment Tax Assessment Total Assessment is a certain percentage of the fair market value that is determined by local assessors to be the total taxable value of land and additions on the property. | Land | Improvement |
|---|---|---|---|---|
| 2024 | $4,501 | $237,960 | $59,700 | $178,260 |
| 2023 | $4,339 | $237,960 | $59,700 | $178,260 |
| 2022 | $4,217 | $237,960 | $59,700 | $178,260 |
| 2021 | $7,258 | $237,960 | $59,700 | $178,260 |
| 2020 | $3,552 | $108,550 | $33,790 | $74,760 |
| 2019 | $3,480 | $108,550 | $33,790 | $74,760 |
| 2018 | $3,431 | $108,550 | $0 | $0 |
| 2017 | $3,344 | $108,550 | $0 | $0 |
| 2016 | $596 | $108,550 | $0 | $0 |
| 2015 | $608 | $108,550 | $0 | $0 |
| 2014 | $596 | $108,550 | $0 | $0 |
Agents Affiliated with this Home
-
Alison Faga

Seller's Agent in 2015
Alison Faga
RE/MAX
(610) 909-6643
10 in this area
31 Total Sales
-
Natalie Anderson

Buyer's Agent in 2015
Natalie Anderson
Long & Foster
(610) 246-6279
5 Total Sales
-
Marc Munafo

Seller's Agent in 2013
Marc Munafo
Long & Foster
(610) 853-8431
18 Total Sales
Map
Source: Bright MLS
MLS Number: 1003360394
APN: 19-00-00284-21
- 602 Pritchard Place Unit 602
- 8 Riders Run
- 17 Langton Ln
- 8 Knights Way
- 15 Llangollen Ln
- 23 Street Rd
- 20 Sleepy Hollow Dr
- 134 Springton Lake Rd
- 447 Barrows Sheef
- 215 White Tail Ln
- 523 Sill Overlook
- 380 Bishop Hollow Rd
- 8 Cherry Ln
- 89 Hunters Run
- 219 Locust St
- 205 Carriage Ln
- 0 Martingale Rd
- LOT 16 - CARLISLE AZ Bellflower Ln
- LOT 16-BELLFLOWER EM Bellflower Ln
- LOT 16 - CARLISLE BE Bellflower Ln

