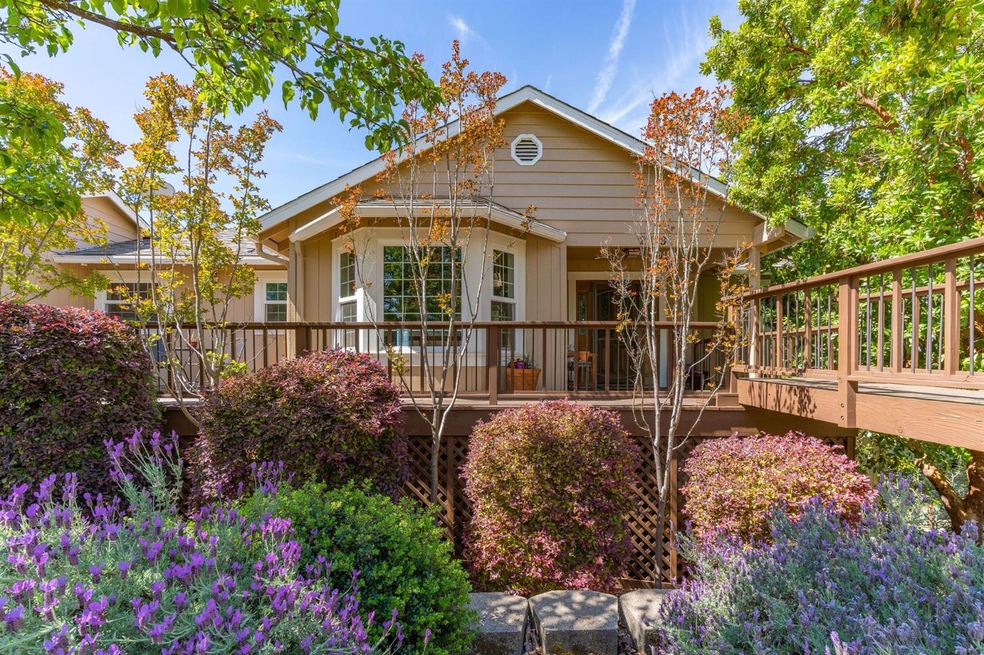
$939,000
- 3 Beds
- 4 Baths
- 3,507 Sq Ft
- 12860 Locust Ln
- Sutter Creek, CA
Luxury Living with 550+ sq.ft. ADU in Sutter Creek - only 1 mile from Main St. Experience refined living in this custom 3 bedroom, 4 bath Craftsman estate, with a 1 bedroom, 1 bath ADU, set on 1.14 private acres. Spanning 3,507 sq ft, this meticulously designed home features beveled ceilings, expansive picture windows, rich Brazilian Redwood flooring, and high-end finishes throughout. Unwind near
Kat Spears eXp Realty of Northern CA
