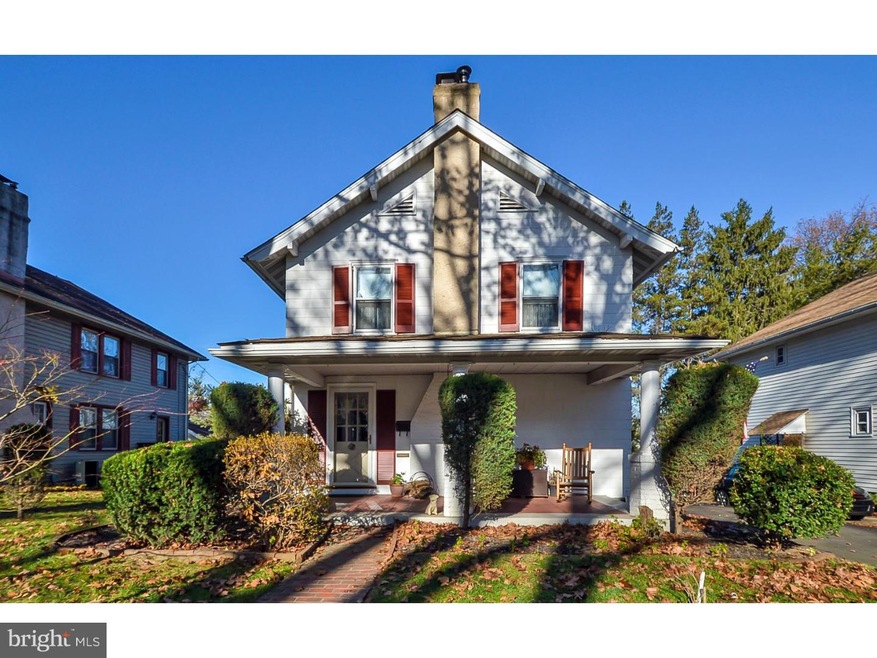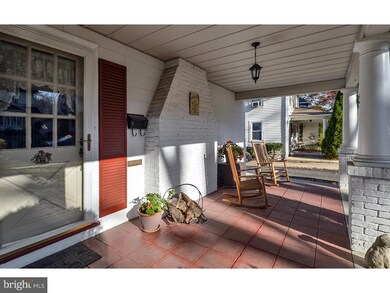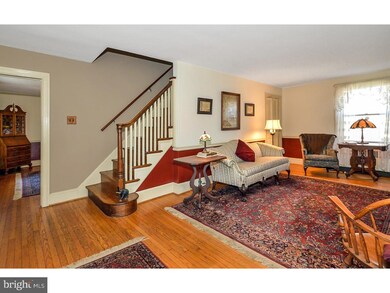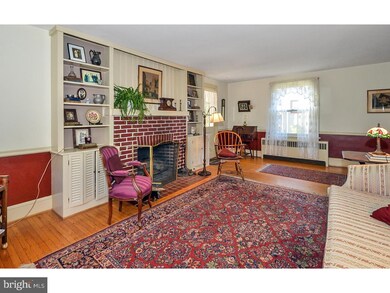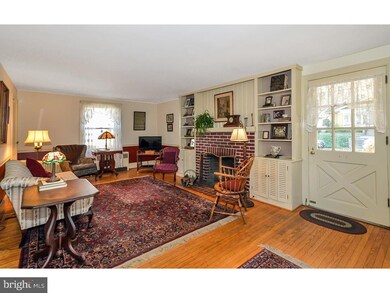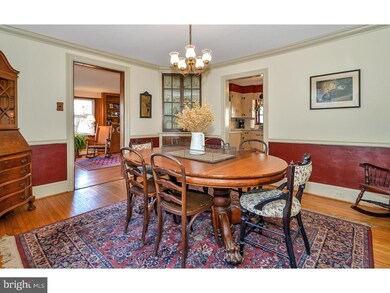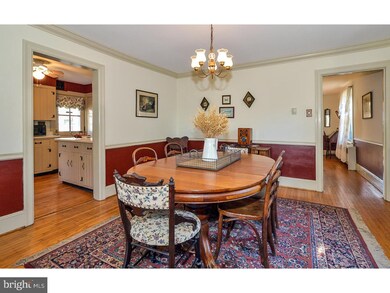
209 Rodman Ave Jenkintown, PA 19046
Jenkintown NeighborhoodEstimated Value: $454,747 - $538,000
Highlights
- Colonial Architecture
- Wood Flooring
- No HOA
- Jenkintown Elementary School Rated A
- Attic
- 1 Car Detached Garage
About This Home
As of June 2016Open House Cancelled for 4/17/16. Location, location, location! Welcome home to this meticulously maintained 3 bedroom, 1.5 bath colonial in desirable Jenkintwon borough and award winning Jenkintown school district. Curb appeal abounds with the brick walkway and covered front porch. The porch provides a great place to relax and take in the activity on this beautiful tree lined street. Enter the inviting living room with built in cabinets flanking the wood burning brick fireplace. The living room opens to the dining room which features a built in corner cabinet with glass doors, perfect for show casing your fine china. Continue to the back of the house to the family/sun room. All of the windows allow for an abundance of natural light. The skies the limit for the many uses this room offers. It would be great for family fun night and causal meals. Built in shelves and desk area would be perfect for utilizing the ever present homework. The kitchen has plenty of cabinets, counter space, pantry and a large window over the sink. A convenient half bath completes the first floor. On the second floor the large main bedroom features built in storage and a comfortable area for relaxing with a good book. Steps from the main bedroom lead to a floored attic, great for storage and a large cedar closet and house fan. Two additional bedrooms and a full bath complete the second floor. The unfinished basement is great for additional storage and the laundry area. Beautiful hardwood floors throughout the 1st and 2nd floors. Parking is not an issue here. There is a 1 car detached garage and 3 plus parking in the driveway. This location is a commuters dream, within walking distance of the train station. Move in ready, make your appointment today!
Last Agent to Sell the Property
RE/MAX Central - Blue Bell License #RS320489 Listed on: 03/28/2016

Home Details
Home Type
- Single Family
Est. Annual Taxes
- $7,500
Year Built
- Built in 1927
Lot Details
- 6,250 Sq Ft Lot
- Level Lot
- Back and Front Yard
- Property is in good condition
Parking
- 1 Car Detached Garage
- 3 Open Parking Spaces
Home Design
- Colonial Architecture
- Pitched Roof
- Asbestos
Interior Spaces
- 1,800 Sq Ft Home
- Property has 2 Levels
- Ceiling Fan
- Brick Fireplace
- Family Room
- Living Room
- Dining Room
- Attic Fan
Kitchen
- Butlers Pantry
- Self-Cleaning Oven
- Built-In Range
- Dishwasher
Flooring
- Wood
- Vinyl
Bedrooms and Bathrooms
- 3 Bedrooms
- En-Suite Primary Bedroom
- 1.5 Bathrooms
Unfinished Basement
- Basement Fills Entire Space Under The House
- Laundry in Basement
Outdoor Features
- Patio
Schools
- Jenkintown Elementary School
- Jenkintown Middle School
- Jenkintown Middle High School
Utilities
- Radiator
- Heating System Uses Gas
- Natural Gas Water Heater
- Cable TV Available
Community Details
- No Home Owners Association
- Jenkintown Subdivision
Listing and Financial Details
- Tax Lot 060
- Assessor Parcel Number 10-00-02988-008
Ownership History
Purchase Details
Home Financials for this Owner
Home Financials are based on the most recent Mortgage that was taken out on this home.Purchase Details
Similar Homes in Jenkintown, PA
Home Values in the Area
Average Home Value in this Area
Purchase History
| Date | Buyer | Sale Price | Title Company |
|---|---|---|---|
| Mcintyre Michelle | $305,000 | None Available | |
| Muldowney Anne F | -- | Accommodation |
Mortgage History
| Date | Status | Borrower | Loan Amount |
|---|---|---|---|
| Open | Mcintyre Michael | $30,000 | |
| Open | Mcintyre Michelle | $274,500 | |
| Previous Owner | Muldowney Joseph T | $100,000 |
Property History
| Date | Event | Price | Change | Sq Ft Price |
|---|---|---|---|---|
| 06/15/2016 06/15/16 | Sold | $305,000 | -4.7% | $169 / Sq Ft |
| 05/03/2016 05/03/16 | Pending | -- | -- | -- |
| 03/28/2016 03/28/16 | For Sale | $320,000 | -- | $178 / Sq Ft |
Tax History Compared to Growth
Tax History
| Year | Tax Paid | Tax Assessment Tax Assessment Total Assessment is a certain percentage of the fair market value that is determined by local assessors to be the total taxable value of land and additions on the property. | Land | Improvement |
|---|---|---|---|---|
| 2024 | $9,772 | $152,670 | $50,870 | $101,800 |
| 2023 | $9,243 | $152,670 | $50,870 | $101,800 |
| 2022 | $8,805 | $152,670 | $50,870 | $101,800 |
| 2021 | $8,531 | $152,670 | $50,870 | $101,800 |
| 2020 | $8,277 | $152,670 | $50,870 | $101,800 |
| 2019 | $8,133 | $152,670 | $50,870 | $101,800 |
| 2018 | $5,784 | $152,670 | $50,870 | $101,800 |
| 2017 | $7,723 | $152,670 | $50,870 | $101,800 |
| 2016 | $7,664 | $152,670 | $50,870 | $101,800 |
| 2015 | $7,477 | $152,670 | $50,870 | $101,800 |
| 2014 | $7,322 | $152,670 | $50,870 | $101,800 |
Agents Affiliated with this Home
-
Maureen Fitzgerald

Seller's Agent in 2016
Maureen Fitzgerald
RE/MAX
(215) 530-6438
47 Total Sales
-
Nicole Klein

Buyer's Agent in 2016
Nicole Klein
EXP Realty, LLC
(215) 872-6288
248 Total Sales
Map
Source: Bright MLS
MLS Number: 1002405188
APN: 10-00-02988-008
- 309 Florence Ave Unit 420N
- 309 Florence Ave Unit 229N
- 309 Florence Ave Unit 610N
- 309 Florence Ave Unit 307N
- 309 Florence Ave Unit 107N
- 309 Florence Ave Unit 312-N
- 100 West Ave Unit 118-S
- 100 West Ave Unit 406S
- 100 West Ave Unit 607-W
- 100 West Ave Unit 503W
- 100 West Ave Unit 429S
- 100 West Ave Unit 608-W
- 429 Maple St
- 502 Elm Ave
- 119 Summit Ave
- 215 Summit Ave
- 426 Maple St
- 575 Wanamaker Rd
- 213 Walnut St
- 33 Waverly Rd Unit 23
- 209 Rodman Ave
- 207 Rodman Ave
- 211 Rodman Ave
- 205 Rodman Ave
- 213 Rodman Ave
- 208 Runnymede Ave
- 206 Runnymede Ave
- 210 Runnymede Ave
- 203 Rodman Ave
- 215 Rodman Ave
- 204 Runnymede Ave
- 212 Runnymede Ave
- 208 Rodman Ave
- 210 Rodman Ave
- 206 Rodman Ave
- 212 Rodman Ave
- 204 Rodman Ave
- 202 Runnymede Ave
- 214 Runnymede Ave
- 201 Rodman Ave
