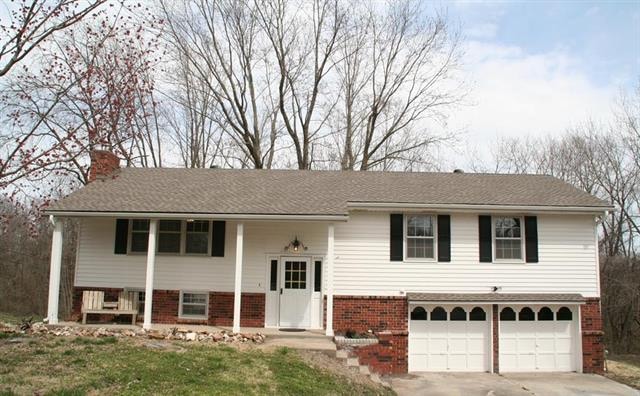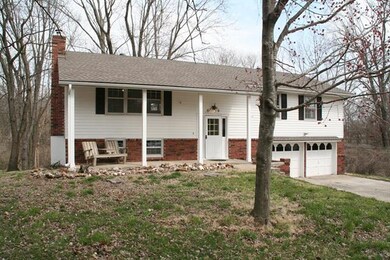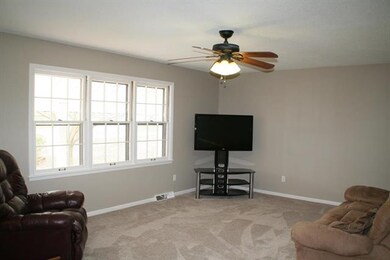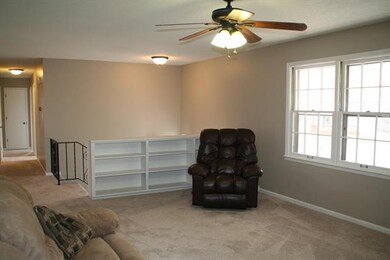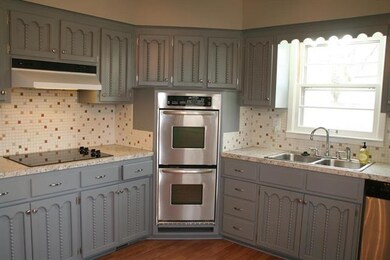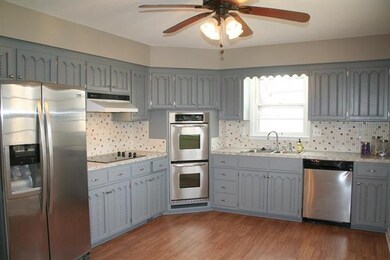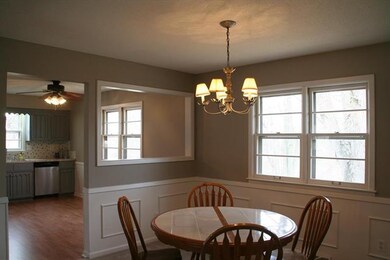
209 S Ellison Way Independence, MO 64050
Valley View NeighborhoodEstimated Value: $228,828 - $258,000
Highlights
- Vaulted Ceiling
- Granite Countertops
- Cul-De-Sac
- Traditional Architecture
- Formal Dining Room
- Skylights
About This Home
As of April 2019Pride of OWNERSHIP shows in this beautiful PRE-INSPECTED 3 BDRM, 2 BA home. ROOF & GUTTERS <2 years old). Brand NEW carpet. NEW interior paint. NEW cooktop. Newer Pella patio door. Stainless steel appliances. Double ovens. Freshly painted kitchen cabinets, trim and walls throughout showcase a light & bright space. Fireplace has a stainless steel liner. MBA has NEW tile floor. Walk-out bsmt. Homes sits on large .33 acres cul-de-sac lot w/wooded area behind property. See pre-inspection report. Property is being sold ‘as-is’. Seller to make no other repairs. All inspections are for buyers information only w/the exception of WDI & Radon.
Last Agent to Sell the Property
ReeceNichols- Leawood Town Center License #BR00055161 Listed on: 04/06/2019

Home Details
Home Type
- Single Family
Est. Annual Taxes
- $1,421
Year Built
- Built in 1970
Lot Details
- 0.34 Acre Lot
- Cul-De-Sac
- Many Trees
Parking
- 2 Car Attached Garage
- Front Facing Garage
- Garage Door Opener
Home Design
- Traditional Architecture
- Split Level Home
- Composition Roof
- Metal Siding
- Masonry
Interior Spaces
- Wet Bar: Carpet, Ceiling Fan(s), Pantry, Shades/Blinds
- Built-In Features: Carpet, Ceiling Fan(s), Pantry, Shades/Blinds
- Vaulted Ceiling
- Ceiling Fan: Carpet, Ceiling Fan(s), Pantry, Shades/Blinds
- Skylights
- Wood Burning Fireplace
- Self Contained Fireplace Unit Or Insert
- Shades
- Plantation Shutters
- Drapes & Rods
- Family Room with Fireplace
- Formal Dining Room
- Finished Basement
- Walk-Out Basement
- Fire and Smoke Detector
- Laundry on lower level
Kitchen
- Eat-In Kitchen
- Cooktop
- Dishwasher
- Granite Countertops
- Laminate Countertops
- Disposal
Flooring
- Wall to Wall Carpet
- Linoleum
- Laminate
- Stone
- Ceramic Tile
- Luxury Vinyl Plank Tile
- Luxury Vinyl Tile
Bedrooms and Bathrooms
- 3 Bedrooms
- Cedar Closet: Carpet, Ceiling Fan(s), Pantry, Shades/Blinds
- Walk-In Closet: Carpet, Ceiling Fan(s), Pantry, Shades/Blinds
- 2 Full Bathrooms
- Double Vanity
- Bathtub with Shower
Schools
- Ott Elementary School
- William Chrisman High School
Additional Features
- Enclosed patio or porch
- Central Heating and Cooling System
Community Details
- Lacy Village Subdivision
Listing and Financial Details
- Exclusions: See PreInspection Rpt
- Assessor Parcel Number 16-930-06-27-00-0-00-000
Ownership History
Purchase Details
Purchase Details
Home Financials for this Owner
Home Financials are based on the most recent Mortgage that was taken out on this home.Purchase Details
Purchase Details
Purchase Details
Purchase Details
Home Financials for this Owner
Home Financials are based on the most recent Mortgage that was taken out on this home.Purchase Details
Similar Homes in Independence, MO
Home Values in the Area
Average Home Value in this Area
Purchase History
| Date | Buyer | Sale Price | Title Company |
|---|---|---|---|
| Real Estate Assistance Llc | -- | Security 1St Title | |
| Peterson Jessica | -- | Kansas City Title Inc | |
| Watkins W Dale | -- | None Available | |
| Watkins Dale | -- | None Available | |
| Secretary Of Housing & Urban Development | $155,913 | None Available | |
| Steiner Cynthia L | -- | First American Title Ins Co |
Mortgage History
| Date | Status | Borrower | Loan Amount |
|---|---|---|---|
| Previous Owner | Peterson Jessica | $149,246 | |
| Previous Owner | Steiner Cynthia | $148,764 | |
| Previous Owner | Steiner Cynthia L | $146,566 | |
| Previous Owner | Steiner Cynthia L | $133,066 | |
| Previous Owner | Steiner Cynthia L | $118,750 |
Property History
| Date | Event | Price | Change | Sq Ft Price |
|---|---|---|---|---|
| 04/25/2019 04/25/19 | Sold | -- | -- | -- |
| 04/08/2019 04/08/19 | Pending | -- | -- | -- |
| 04/06/2019 04/06/19 | For Sale | $150,000 | -- | $110 / Sq Ft |
Tax History Compared to Growth
Tax History
| Year | Tax Paid | Tax Assessment Tax Assessment Total Assessment is a certain percentage of the fair market value that is determined by local assessors to be the total taxable value of land and additions on the property. | Land | Improvement |
|---|---|---|---|---|
| 2024 | $2,181 | $32,218 | $5,219 | $26,999 |
| 2023 | $2,181 | $32,218 | $3,897 | $28,321 |
| 2022 | $1,712 | $23,180 | $4,014 | $19,166 |
| 2021 | $1,711 | $23,180 | $4,014 | $19,166 |
| 2020 | $1,539 | $20,257 | $4,014 | $16,243 |
| 2019 | $1,515 | $20,257 | $4,014 | $16,243 |
| 2018 | $1,381 | $17,629 | $3,493 | $14,136 |
| 2017 | $1,316 | $17,629 | $3,493 | $14,136 |
| 2016 | $1,316 | $16,634 | $3,718 | $12,916 |
| 2014 | $1,250 | $16,150 | $3,610 | $12,540 |
Agents Affiliated with this Home
-
Merriam Reichle

Seller's Agent in 2019
Merriam Reichle
ReeceNichols- Leawood Town Center
(913) 515-2341
69 Total Sales
-
Jessica Sarasch
J
Buyer's Agent in 2019
Jessica Sarasch
HomeSmart Legacy
(816) 719-6332
121 Total Sales
Map
Source: Heartland MLS
MLS Number: 2156586
APN: 16-930-06-27-00-0-00-000
- 120 S Ellison Way
- 329 S Kendall Ave
- 101 S Lacy Rd
- 15817 E 3rd Terrace Ct S
- 124 N Peck Dr
- 300 N M 291 Hwy
- 408 Broad St
- 209 N Gilbert St
- 15717 E Independence Ave
- 15911 E T C Lea Rd
- 15501 E 3rd Terrace S
- 339 N Downey Ave
- 805 N 3rd St
- 704 N Apache Dr
- 714 N Rogers St
- 501 N Westwood Dr
- 16404 E 16th St S
- 1651 Dickinson Rd
- 514 N Westwood Dr
- 18000 E Dakota Dr
- 209 S Ellison Way
- 211 S Ellison Way
- 205 S Ellison Way
- 16309 S Queen Ridge Dr
- 200 S M 291 Hwy
- 201 S Ellison Way
- 16307 S Queen Ridge Dr
- 204 S Ellison Way
- 202 S Ellison Way
- 16305 S Queen Ridge Dr
- 125 S Ellison Way
- 200 S Ellison Way
- 121 S Ellison Way
- 207 S Queen Ridge Dr
- 16303 S Queen Ridge Dr
- 205 S Queen Ridge Dr
- 16301 S Queen Ridge Dr
- 124 S Ellison Way
- 127 S Queen Ridge Dr
- 125 S Queen Ridge Dr
