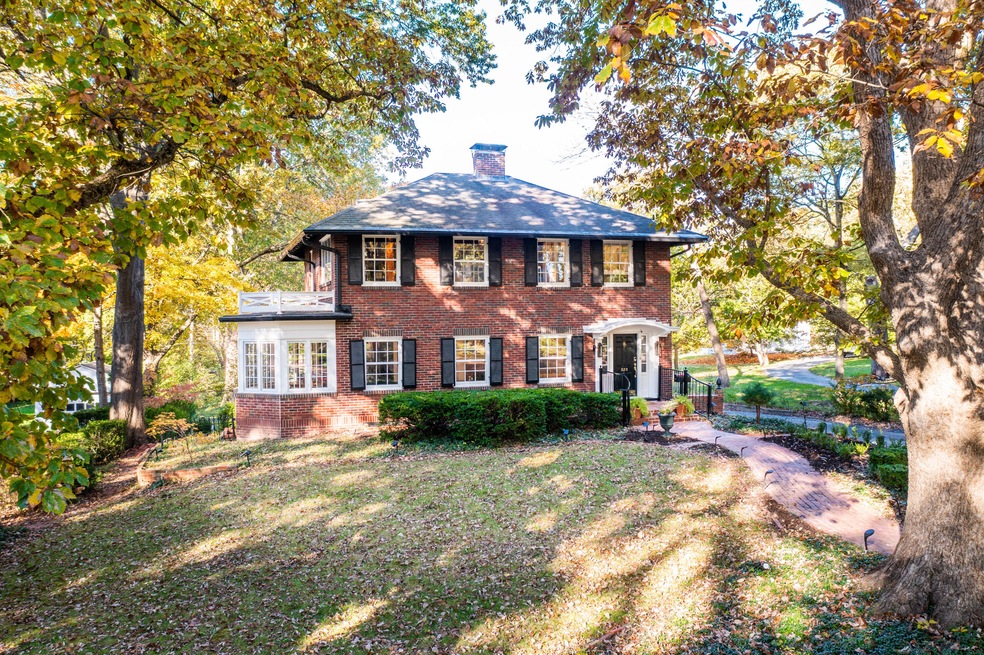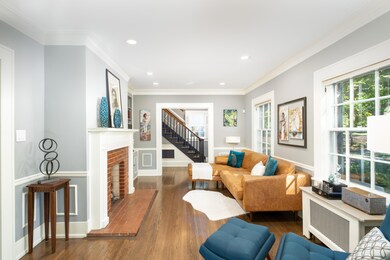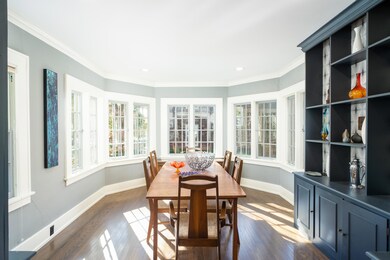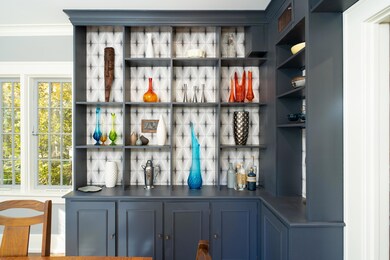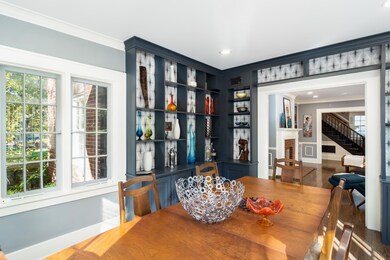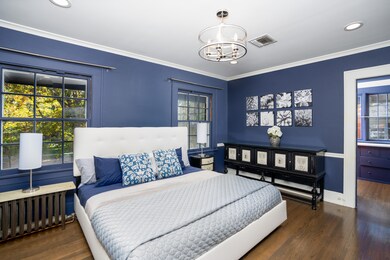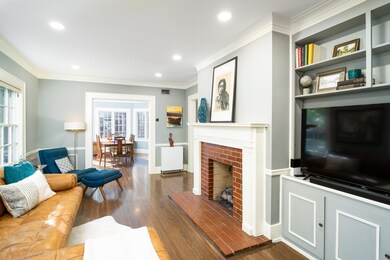
209 S Glenwood Ave Columbia, MO 65203
Old Southwest NeighborhoodEstimated Value: $433,000 - $1,111,784
Highlights
- Traditional Architecture
- Wood Flooring
- No HOA
- David H. Hickman High School Rated A-
- Quartz Countertops
- Breakfast Room
About This Home
As of December 2021It's not often you fall in love before you get inside a home, but driving to your new home on this tree and brick lined street will have you screaming sold! This 1920s stately brick home has stayed true to its character while also bringing you the best of this centuries conveniences. The kitchen has received a complete remodel that includes new quartz counters, flush mount sink, two ultra-quiet Bosch dishwashers, undercount outlets, wifi enabled GE Monogram oven, 5 burner induction cook top with bridged burners, 4 Door flex refrigerator with flexzone, all while keeping the original cabinets. This home has fresh paint, tile and carpet. Sellers have found original flooring from a home states away and had it restored. Please see documents tab for all updates. You not want to miss this one
Last Agent to Sell the Property
Michelle Billington
Weichert, Realtors - First Tier License #2009034725 Listed on: 11/05/2021
Last Buyer's Agent
Brent Gardner
RE/MAX Boone Realty
Home Details
Home Type
- Single Family
Est. Annual Taxes
- $3,100
Year Built
- Built in 1926
Lot Details
- 0.51 Acre Lot
- Lot Dimensions are 80 x 286
- East Facing Home
- Partially Fenced Property
- Wood Fence
- Aluminum or Metal Fence
- Level Lot
- Cleared Lot
- Vegetable Garden
Parking
- 1 Car Detached Garage
- Garage Door Opener
- Driveway
- Open Parking
Home Design
- Traditional Architecture
- Brick Veneer
- Concrete Foundation
- Poured Concrete
- Architectural Shingle Roof
- Vinyl Construction Material
Interior Spaces
- 2-Story Property
- Gas Fireplace
- Window Treatments
- Wood Frame Window
- Living Room with Fireplace
- Breakfast Room
- Formal Dining Room
Kitchen
- Convection Oven
- Electric Cooktop
- Microwave
- Portable Dishwasher
- Quartz Countertops
- Laminate Countertops
- Built-In or Custom Kitchen Cabinets
- Utility Sink
- Disposal
Flooring
- Wood
- Carpet
- Tile
Bedrooms and Bathrooms
- 4 Bedrooms
- Walk-In Closet
- Bathtub with Shower
- Shower Only
- Garden Bath
Laundry
- Laundry on main level
- Dryer
- Washer
Partially Finished Basement
- Walk-Out Basement
- Sump Pump
Home Security
- Home Security System
- Smart Thermostat
- Fire and Smoke Detector
Outdoor Features
- Patio
- Storage Shed
- Rear Porch
Schools
- Grant Elementary School
- Jefferson Middle School
- Hickman High School
Utilities
- Zoned Heating and Cooling
- Radiant Heating System
- Hot Water Heating System
- Programmable Thermostat
- High Speed Internet
- Cable TV Available
Community Details
- No Home Owners Association
- Westwood Add Subdivision
Listing and Financial Details
- Assessor Parcel Number 1660600021030001
Ownership History
Purchase Details
Purchase Details
Home Financials for this Owner
Home Financials are based on the most recent Mortgage that was taken out on this home.Purchase Details
Home Financials for this Owner
Home Financials are based on the most recent Mortgage that was taken out on this home.Similar Homes in Columbia, MO
Home Values in the Area
Average Home Value in this Area
Purchase History
| Date | Buyer | Sale Price | Title Company |
|---|---|---|---|
| Jonathan And Nicole Galloway Trust | -- | None Listed On Document | |
| Galloway Jonathon | -- | None Available | |
| Declue Amy | -- | Boone Central Title Co |
Mortgage History
| Date | Status | Borrower | Loan Amount |
|---|---|---|---|
| Previous Owner | Galloway Jonathan | $1,236,000 | |
| Previous Owner | Galloway Jonathan M | $1,310,000 | |
| Previous Owner | Galloway Jonathon | $556,625 | |
| Previous Owner | Declue Amy | $270,400 | |
| Previous Owner | Declue Amy | $264,000 |
Property History
| Date | Event | Price | Change | Sq Ft Price |
|---|---|---|---|---|
| 12/17/2021 12/17/21 | Sold | -- | -- | -- |
| 11/07/2021 11/07/21 | Pending | -- | -- | -- |
| 11/03/2021 11/03/21 | For Sale | $599,900 | +77.0% | $242 / Sq Ft |
| 08/10/2017 08/10/17 | Sold | -- | -- | -- |
| 07/09/2017 07/09/17 | Pending | -- | -- | -- |
| 07/06/2017 07/06/17 | For Sale | $339,000 | -- | $137 / Sq Ft |
Tax History Compared to Growth
Tax History
| Year | Tax Paid | Tax Assessment Tax Assessment Total Assessment is a certain percentage of the fair market value that is determined by local assessors to be the total taxable value of land and additions on the property. | Land | Improvement |
|---|---|---|---|---|
| 2024 | $9,903 | $146,794 | $13,585 | $133,209 |
| 2023 | $3,651 | $54,568 | $5,681 | $48,887 |
| 2022 | $3,256 | $48,716 | $5,681 | $43,035 |
| 2021 | $3,262 | $48,716 | $5,681 | $43,035 |
| 2020 | $3,100 | $43,502 | $5,681 | $37,821 |
| 2019 | $3,100 | $43,502 | $5,681 | $37,821 |
| 2018 | $2,891 | $0 | $0 | $0 |
| 2017 | $2,856 | $40,280 | $5,681 | $34,599 |
| 2016 | $2,931 | $40,280 | $5,681 | $34,599 |
| 2015 | $2,704 | $40,280 | $5,681 | $34,599 |
| 2014 | -- | $40,280 | $5,681 | $34,599 |
Agents Affiliated with this Home
-
M
Seller's Agent in 2021
Michelle Billington
Weichert, Realtors - First Tier
-
Brooke McCarty

Seller Co-Listing Agent in 2021
Brooke McCarty
Weichert, Realtors - First Tier
(573) 256-8601
1 in this area
158 Total Sales
-
B
Buyer's Agent in 2021
Brent Gardner
RE/MAX
-
C. Scott Rutter
C
Seller's Agent in 2017
C. Scott Rutter
House of Brokers Realty, Inc.
(573) 864-4804
52 Total Sales
-
Scott Heck

Buyer's Agent in 2017
Scott Heck
RE/MAX
(573) 808-6722
1 in this area
228 Total Sales
Map
Source: Columbia Board of REALTORS®
MLS Number: 403578
APN: 16-606-00-02-103-00-01
- 303 S Glenwood Ave
- 104 S Glenwood Ave
- 404 S Greenwood Ave
- 504 S Glenwood Ave
- 409 S Greenwood Ave
- 504 W Lathrop Rd
- 707 W Rollins Rd
- 403 Westmount Ave
- 1008 W Broadway
- 24 West Blvd N
- 1106 W Broadway
- 106 McBaine Ave
- 608 Westmount Ave
- 18 Clinton Dr
- 208 Hirth Ave
- 805 W Ash St
- 210 Anderson Ave
- 1004 Lakeshore Dr
- 1105 Marygene St
- 906 Crestland Ave
- 209 S Glenwood Ave
- 213 S Glenwood Ave
- 206 Lindell Dr
- 300 Lindell Dr
- 201 S Glenwood Ave
- 204 Lindell Dr
- 304 Lindell Dr
- 210 S Glenwood Ave
- 206 S Glenwood Ave
- 309 S Glenwood Ave
- 200 Lindell Dr
- 300 S Glenwood Ave
- 202 S Glenwood Ave
- 715 W Stewart Rd
- 111 S Glenwood Ave
- 207 Lindell Dr
- 611 W Stewart Rd
- 301 Lindell Dr
- 205 Lindell Dr
- 303 Lindell Dr
