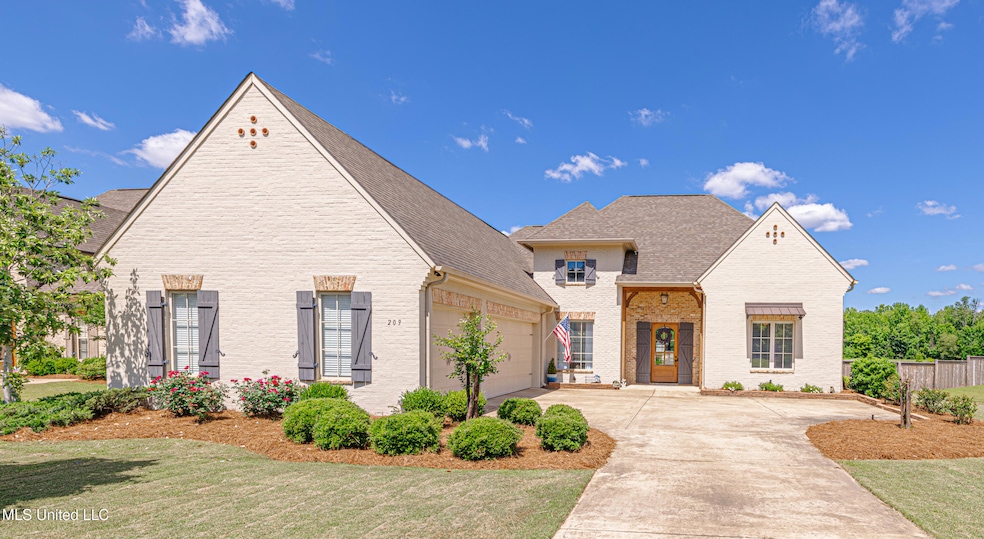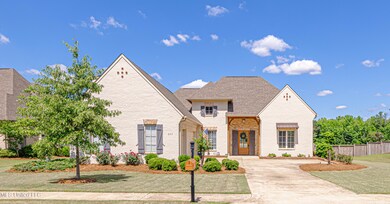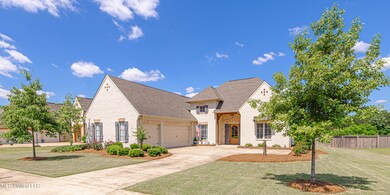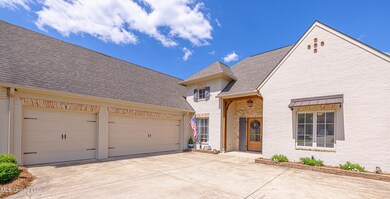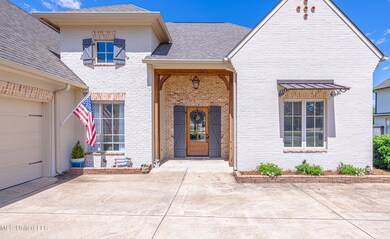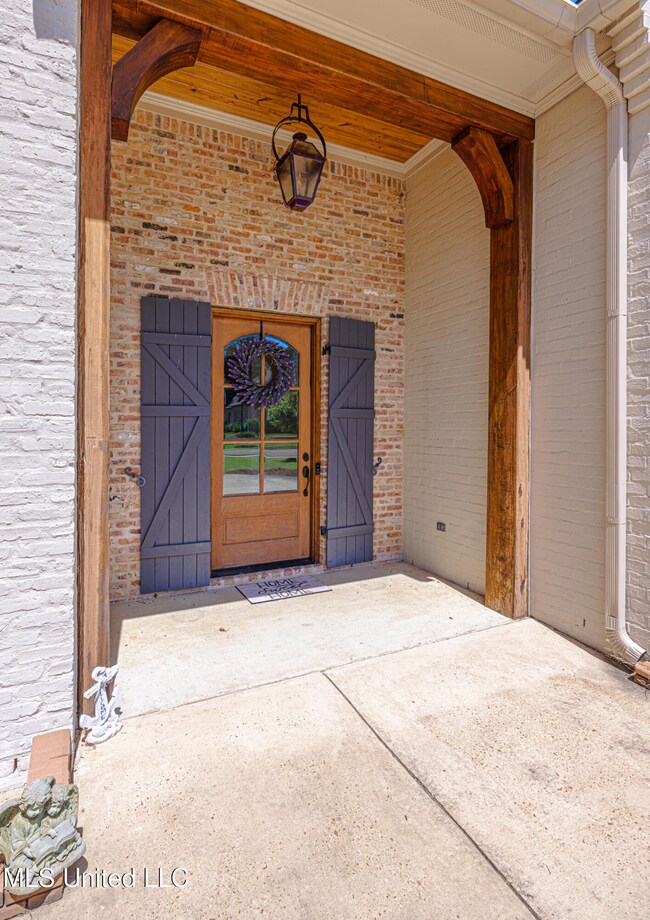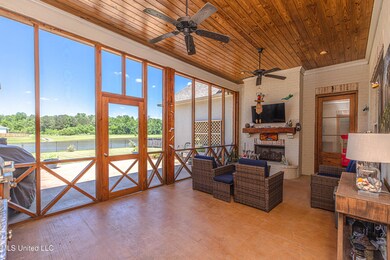
209 S Woodcreek Rd Madison, MS 39110
Highlights
- Home fronts a pond
- Gated Community
- Wood Flooring
- Madison Avenue Upper Elementary School Rated A
- Outdoor Fireplace
- Farmhouse Style Home
About This Home
As of June 2025Your dream home just hit the market! Why build when this meticulously maintained 5 bedroom 4 and a half bathroom home in Madison Central school district is ready for your family today! Better than new this 6 year old home in a gated neighborhood comes with a screened in patio, built in grill and a water view. This home features a large, oversized backyard completely fenced in perfect for the kids to run or pets to play. Enjoy your evenings grilling and entertaining on the extended screened in back patio complete with a spot to watch the big game. Don't forget to check out the neighborhood pool your family will enjoy all summer long! As you pull up to the home, you will notice the show stopping front porch with large wood beams and gas lantern adding to the curb appeal. Walking through the front door, the generous sized formal living room greets you with a gas log fireplace for cold nights. The open floor plan leads into a formal dining room and next into a cozy keeping room for the family. The gourmet kitchen is a chef's dream with a 6-burner gas stove! The kitchen features stainless steel appliances, granite countertops, double oven, ample counter space, oversized kitchen island and modern cabinets. The huge walk-in pantry will keep your kitchen well stocked. Don't forget to check out the built-in office area and mud room off the kitchen. The laundry room features ample cabinet space and a built-in sink. Wood stairs lead to the 5th bedroom or bonus room complete with a full-sized bathroom. Downstairs the split floor plan features two bedrooms with a Jack-n-Jill bathroom on one side of the home. On the opposite side you find the primary bedroom and guest room with full sized guest bath. Enjoy your primary bedroom big enough for a king-sized bed, full bedroom set, and seating area. The spa like contemporary primary bathroom includes a separate tiled walk-in shower with pebble flooring, soaking tub, and secluded water closet area with door. Enjoy the spacious primary closet with custom built ins and ample room for storage. This beautifully modern farmhouse is located minutes from the heart of Madison. Enjoy a range of restaurants and plenty of shopping nearby. Come checkout this home in the Madison school district because it will not last long!
Last Agent to Sell the Property
Back Porch Realty, LLC License #S56374 Listed on: 05/08/2025
Home Details
Home Type
- Single Family
Est. Annual Taxes
- $4,891
Year Built
- Built in 2018
Lot Details
- 0.47 Acre Lot
- Home fronts a pond
- Wrought Iron Fence
- Back Yard Fenced
- Front and Back Yard Sprinklers
HOA Fees
- $100 Monthly HOA Fees
Parking
- 3 Car Garage
- Side Facing Garage
- Driveway
Home Design
- Farmhouse Style Home
- Brick Exterior Construction
- Architectural Shingle Roof
Interior Spaces
- 3,609 Sq Ft Home
- 2-Story Property
- Built-In Desk
- High Ceiling
- Gas Fireplace
- Entrance Foyer
- Screened Porch
- Wood Flooring
Kitchen
- Walk-In Pantry
- Built-In Gas Range
- Dishwasher
- Kitchen Island
- Granite Countertops
- Disposal
Bedrooms and Bathrooms
- 5 Bedrooms
- Soaking Tub
- Walk-in Shower
Outdoor Features
- Screened Patio
- Outdoor Fireplace
- Outdoor Gas Grill
- Rain Gutters
Schools
- Madison Avenue Elementary School
- Madison Middle School
- Madison Central High School
Utilities
- Cooling System Powered By Gas
- Central Heating and Cooling System
- Natural Gas Connected
Listing and Financial Details
- Assessor Parcel Number 072b-03d-029-00-00
Community Details
Overview
- Association fees include ground maintenance, management, pool service
- Eastwood Subdivision
- The community has rules related to covenants, conditions, and restrictions
Recreation
- Community Pool
Security
- Gated Community
Ownership History
Purchase Details
Home Financials for this Owner
Home Financials are based on the most recent Mortgage that was taken out on this home.Purchase Details
Home Financials for this Owner
Home Financials are based on the most recent Mortgage that was taken out on this home.Purchase Details
Home Financials for this Owner
Home Financials are based on the most recent Mortgage that was taken out on this home.Purchase Details
Home Financials for this Owner
Home Financials are based on the most recent Mortgage that was taken out on this home.Purchase Details
Home Financials for this Owner
Home Financials are based on the most recent Mortgage that was taken out on this home.Similar Homes in Madison, MS
Home Values in the Area
Average Home Value in this Area
Purchase History
| Date | Type | Sale Price | Title Company |
|---|---|---|---|
| Warranty Deed | -- | Luckett Land Title | |
| Warranty Deed | -- | Luckett Land Title | |
| Warranty Deed | -- | Luckett Land Title | |
| Warranty Deed | -- | None Available | |
| Warranty Deed | -- | None Available | |
| Warranty Deed | -- | First Guaranty Title |
Mortgage History
| Date | Status | Loan Amount | Loan Type |
|---|---|---|---|
| Previous Owner | $591,920 | New Conventional | |
| Previous Owner | $508,125 | New Conventional | |
| Previous Owner | $381,900 | New Conventional | |
| Previous Owner | $396,000 | New Conventional | |
| Previous Owner | $364,035 | Construction |
Property History
| Date | Event | Price | Change | Sq Ft Price |
|---|---|---|---|---|
| 06/20/2025 06/20/25 | Sold | -- | -- | -- |
| 05/21/2025 05/21/25 | Pending | -- | -- | -- |
| 05/08/2025 05/08/25 | For Sale | $739,900 | -- | $205 / Sq Ft |
Tax History Compared to Growth
Tax History
| Year | Tax Paid | Tax Assessment Tax Assessment Total Assessment is a certain percentage of the fair market value that is determined by local assessors to be the total taxable value of land and additions on the property. | Land | Improvement |
|---|---|---|---|---|
| 2024 | $4,891 | $44,549 | $0 | $0 |
| 2023 | $4,891 | $44,549 | $0 | $0 |
| 2022 | $4,891 | $44,549 | $0 | $0 |
| 2021 | $4,677 | $42,713 | $0 | $0 |
| 2020 | $629 | $5,400 | $0 | $0 |
| 2019 | $0 | $5,400 | $0 | $0 |
| 2018 | $629 | $5,400 | $0 | $0 |
Agents Affiliated with this Home
-
Shannon Travis
S
Seller's Agent in 2025
Shannon Travis
Back Porch Realty, LLC
(769) 233-8011
7 in this area
27 Total Sales
-
Lindsay Buford

Buyer's Agent in 2025
Lindsay Buford
Crye-Leike
(601) 940-2417
2 in this area
19 Total Sales
Map
Source: MLS United
MLS Number: 4112691
APN: 072B-03D-029
- 213 S Woodcreek Rd
- 220 S Woodcreek Rd
- 423 W Oak Cir
- 114 Anna Cove
- 116 Anna Cove
- 447 W Oak Cir
- 0 Sundial Rd Unit 4104072
- 123 Klaas Blvd
- 268 Sundial Rd
- 416 N Old Canton Rd
- 108 Oak Ridge Cir
- 138 Oak Ridge Cir
- 204 St Charlotte Cove
- 106 Wethersfield Dr
- 402 Ironwood Place
- 165 Ironwood Plantation Blvd
- 0 Cottesbrooke Cir Unit 4109814
- 145 Carrington Dr
- 181 Ironwood Plantation Blvd
- 151 Old Rice Rd
