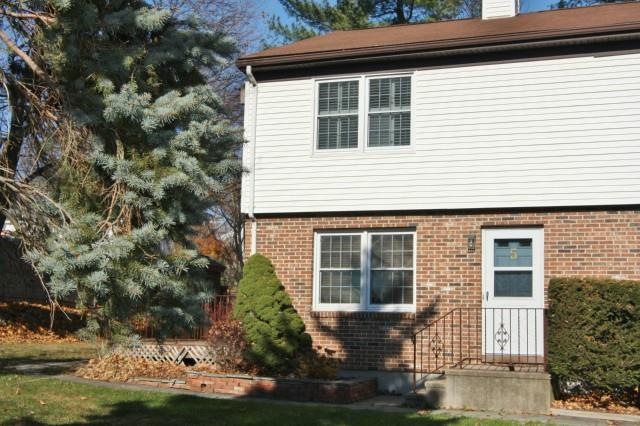
209 Seaside Ave Unit 5 Stamford, CT 06902
East Side Stamford NeighborhoodEstimated Value: $382,000 - $573,000
Highlights
- Beach Access
- Attic
- Tennis Courts
- Deck
- End Unit
- Workshop
About This Home
As of February 2014Picture Perfect 2 Bedroom 2.5 Bath Tri-Level Cove Beach Town home, Cherry hardwood floors thru-out, Gourmet kitchen w/ granite counters, top appliances, tons of custom details, Stunning Designer Master Suite w/ tumbled marble Bath w/ glass enclosure, Central A/C, tons of extra closets & storage space, Private End Unit w/ great fenced in yard area & large deck ideal for entertaining, bonus finished lower level that makes an ideal den or children's play area, small intimate complex w/ very low cc's, walk to cove beach, pets ok, Home is In turn-key condition and ready for you to make it home!
Last Agent to Sell the Property
Coldwell Banker Realty License #REB.0755017 Listed on: 11/19/2013

Property Details
Home Type
- Condominium
Est. Annual Taxes
- $4,353
Year Built
- Built in 1985
Lot Details
- End Unit
Home Design
- Frame Construction
- Clap Board Siding
- Vinyl Siding
Interior Spaces
- Thermal Windows
- Workshop
- Pull Down Stairs to Attic
Kitchen
- Built-In Oven
- Cooktop
- Microwave
- Dishwasher
Bedrooms and Bathrooms
- 2 Bedrooms
Laundry
- Dryer
- Washer
Finished Basement
- Basement Fills Entire Space Under The House
- Basement Storage
Parking
- Parking Deck
- Off-Street Parking
Outdoor Features
- Beach Access
- Public Water Access
- Walking Distance to Water
- Deck
Utilities
- Central Air
- Heating System Uses Natural Gas
Community Details
Overview
- Property has a Home Owners Association
- Association fees include grounds maintenance, insurance, property management
- 5 Units
- Seaward Community
Recreation
- Tennis Courts
- Community Basketball Court
- Community Playground
- Park
Pet Policy
- Pets Allowed
Ownership History
Purchase Details
Home Financials for this Owner
Home Financials are based on the most recent Mortgage that was taken out on this home.Purchase Details
Home Financials for this Owner
Home Financials are based on the most recent Mortgage that was taken out on this home.Similar Homes in Stamford, CT
Home Values in the Area
Average Home Value in this Area
Purchase History
| Date | Buyer | Sale Price | Title Company |
|---|---|---|---|
| Zarooklan Molly B | $345,000 | -- | |
| Hogan Christopher | $203,000 | -- |
Mortgage History
| Date | Status | Borrower | Loan Amount |
|---|---|---|---|
| Open | Zarooklan Molly B | $283,000 | |
| Previous Owner | Hogan Christopher | $154,000 | |
| Previous Owner | Hogan Christopher | $157,000 | |
| Previous Owner | Hogan Christopher | $162,000 |
Property History
| Date | Event | Price | Change | Sq Ft Price |
|---|---|---|---|---|
| 02/20/2014 02/20/14 | Sold | $345,000 | -13.5% | $246 / Sq Ft |
| 01/21/2014 01/21/14 | Pending | -- | -- | -- |
| 11/19/2013 11/19/13 | For Sale | $399,000 | -- | $285 / Sq Ft |
Tax History Compared to Growth
Tax History
| Year | Tax Paid | Tax Assessment Tax Assessment Total Assessment is a certain percentage of the fair market value that is determined by local assessors to be the total taxable value of land and additions on the property. | Land | Improvement |
|---|---|---|---|---|
| 2024 | $5,667 | $242,590 | $0 | $242,590 |
| 2023 | $6,123 | $242,590 | $0 | $242,590 |
| 2022 | $5,881 | $216,460 | $0 | $216,460 |
| 2021 | $5,831 | $216,460 | $0 | $216,460 |
| 2020 | $5,704 | $216,460 | $0 | $216,460 |
| 2019 | $5,704 | $216,460 | $0 | $216,460 |
| 2018 | $5,526 | $216,460 | $0 | $216,460 |
| 2017 | $4,869 | $181,070 | $0 | $181,070 |
| 2016 | $4,730 | $181,070 | $0 | $181,070 |
| 2015 | $4,605 | $181,070 | $0 | $181,070 |
| 2014 | $4,489 | $181,070 | $0 | $181,070 |
Agents Affiliated with this Home
-
Peter Rosato

Seller's Agent in 2014
Peter Rosato
Coldwell Banker Realty
(203) 324-5300
1 in this area
174 Total Sales
-
Mark Markelz

Buyer's Agent in 2014
Mark Markelz
William Raveis Real Estate
(203) 668-3838
62 Total Sales
Map
Source: SmartMLS
MLS Number: 99047690
APN: STAM-000003-000000-009409-000005
- 108 Sylvan Knoll Rd
- 16 Neponsit St
- 445 Sylvan Knoll Rd
- 158 Seaside Ave Unit B
- 421 Sylvan Knoll Rd
- 409 Sylvan Knoll Rd
- 407 Sylvan Knoll Rd
- 300 Seaside Ave Unit 1E
- 950 Cove Rd Unit C4
- 32 Palmer Ave
- 22 Palmer Ave
- 10 Andover Rd
- 259 Sylvan Knoll Rd
- 273 Sylvan Knoll Rd
- 20 Bungalow Park
- 105 Houston Terrace
- 66 Seaside Ave Unit E
- 65 Seaside Ave Unit 6
- 154 Waterbury Ave
- 102 Houston Terrace
- 209 Seaside Ave Unit 5
- 209 Seaside Ave Unit 4
- 209 Seaside Ave Unit 3
- 209 Seaside Ave Unit 2
- 209 Seaside Ave Unit 1
- 205 Seaside Ave
- 217 Seaside Ave
- 221 Seaside Ave
- 201 Seaside Ave
- 214 Seaside Ave
- 214 Seaside Ave Unit 4
- 214 Seaside Ave Unit 1
- 214 Seaside Ave Unit 3
- 103 Sylvan Knoll Rd
- 197 Seaside Ave
- 223 Seaside Ave Unit 5
- 99 Sylvan Knoll Rd
- 113 Sylvan Knoll Rd
- 117 Sylvan Knoll Rd
- 121 Sylvan Knoll Rd
