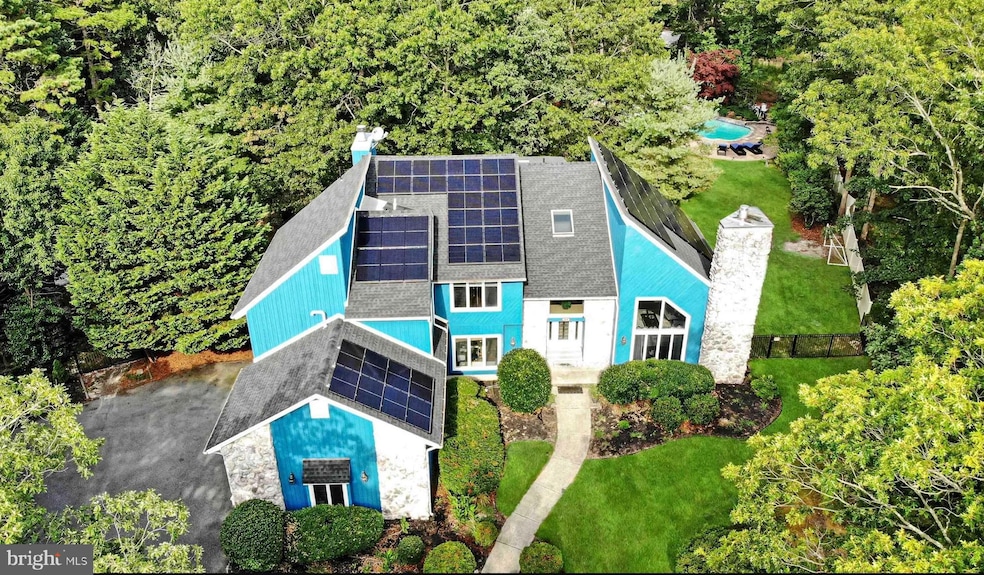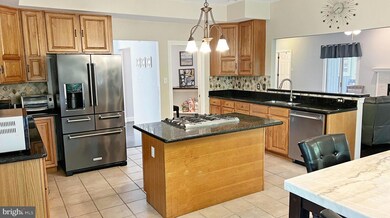209 Shady Knoll Dr Galloway, NJ 08205
Highlights
- Private Pool
- Gourmet Kitchen
- Commercial Range
- Absegami High School Rated A-
- Waterfall on Lot
- Open Floorplan
About This Home
Welcome to your private retreat on Shady Knoll! This spacious two-story rental offers the perfect blend of comfort and convenience, tucked away on a quiet cul-de-sac near Blue Heron Pines Golf Course, Seaview Country Club, and just minutes from Atlantic City International Airport, hospitals, and everyday essentials.
Sitting on nearly an acre, the home provides a peaceful escape with plenty of outdoor perks—enjoy a heated in-ground pool, a serene goldfish pond, a gas grill, and generous deck space for relaxing or entertaining.
Inside, you’re greeted by a two-story foyer leading to an open-concept living and dining space with vaulted ceilings, a cozy fireplace, and tons of natural light. The kitchen is fully equipped with granite countertops, stainless steel appliances, and a center island with a 5-burner gas cooktop—perfect for cooking at home.
There’s a first-floor bedroom that can double as an office, along with a wet bar, laundry room, and access to a 3-car garage.
Upstairs, the oversized master suite features skylights, a sitting area, a walk-in closet, and a spacious en-suite bath. Three more bedrooms and a full bath round out the second floor.
Additional highlights include energy-saving solar panels, updated mechanicals, and thoughtful upgrades throughout.
If you’re looking for space, privacy, and a great location near the Shore—this is the rental for you. Inquire today for availability and lease terms!
To apply please use this link:
Home Details
Home Type
- Single Family
Year Built
- Built in 1989
Lot Details
- 0.82 Acre Lot
- Cul-De-Sac
- Aluminum or Metal Fence
- No Through Street
- Private Lot
- Irregular Lot
- Sprinkler System
- Backs to Trees or Woods
- Back and Front Yard
- Property is zoned RC
Parking
- 3 Car Attached Garage
- Parking Storage or Cabinetry
- Side Facing Garage
- Driveway
Home Design
- Contemporary Architecture
- Architectural Shingle Roof
- Stone Siding
- Cedar
Interior Spaces
- 3,938 Sq Ft Home
- Property has 2 Levels
- Open Floorplan
- Wet Bar
- Vaulted Ceiling
- Ceiling Fan
- Family Room Off Kitchen
- Living Room
- Formal Dining Room
- Laminate Flooring
- Crawl Space
- Attic
Kitchen
- Gourmet Kitchen
- Commercial Range
- Built-In Microwave
- Dishwasher
- Stainless Steel Appliances
Bedrooms and Bathrooms
- Walk-In Closet
- Soaking Tub
- Walk-in Shower
Laundry
- Laundry Room
- Laundry on main level
- Gas Dryer
Accessible Home Design
- Chairlift
Outdoor Features
- Private Pool
- Deck
- Waterfall on Lot
- Exterior Lighting
- Outdoor Grill
- Rain Gutters
- Wrap Around Porch
Utilities
- 90% Forced Air Heating and Cooling System
- Natural Gas Water Heater
- Cable TV Available
Listing and Financial Details
- Residential Lease
- Security Deposit $7,200
- No Smoking Allowed
- 12-Month Lease Term
- Available 8/15/25
- Assessor Parcel Number 11-00938 01-00013 07
Community Details
Overview
- No Home Owners Association
Pet Policy
- No Pets Allowed
Map
Source: Bright MLS
MLS Number: NJAC2019734
- 609 A S Fourth Ave
- 628 1st Ave
- 200 Linda Ln
- 246 Crestview Ave
- 464 S Ash Ave
- 34 Vail Ct
- 3 Steamboat Ct Unit 3
- 4 Carvel Ave
- L15 02 Ash Ave
- 717 S 6th Ave
- B:851/L:7 S Ash Ave
- 535 S 6th Ave
- 476 Damson Ave
- 0 W White Horse Pike
- 301 S Cambridge Ct
- 451 Damson Ave
- 515 S Bella Ct
- 45 White Horse
- 45 W White Horse Pike
- 317 E Arbutus Ave
- 507 1st Ave
- 393 S Holly Ave
- 439 8th Ave
- 438A Redwood Ave
- 104 Minnetonka Ave
- 201 E Solitude Place
- 7 Stoneybrook Dr
- 79 Fair Haven Hill Ct
- 25 Seneca Dr
- 121 Malibu Dr
- 134 Club Place Unit 23
- 130 W Church St
- 46 Federal Ct Unit D1
- 200 Hermosa Dr
- 159 Colonial Ct Unit G3
- 134 Marin Dr
- 800 Falcon Dr
- 38 Greenwich Dr
- 1214 Peterson Way
- 306 Atlantic Ave







