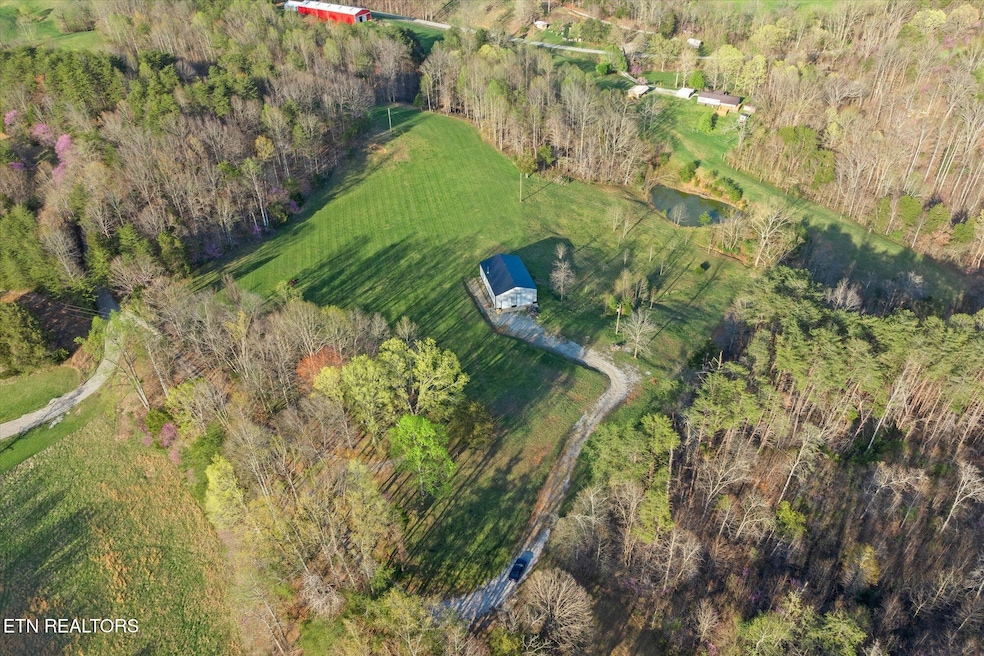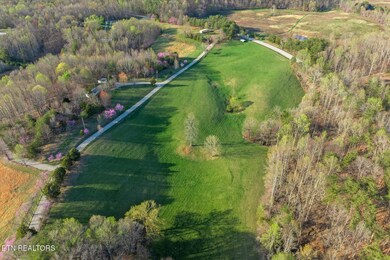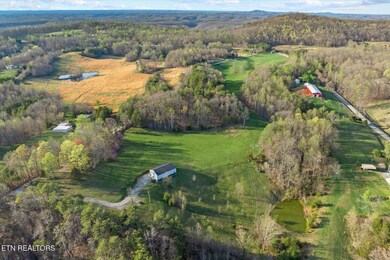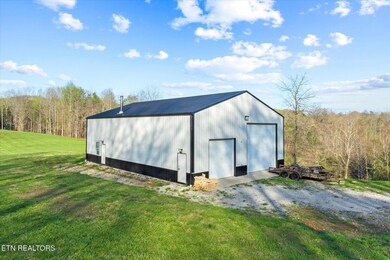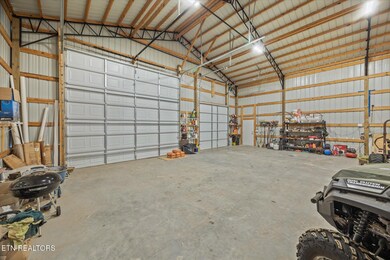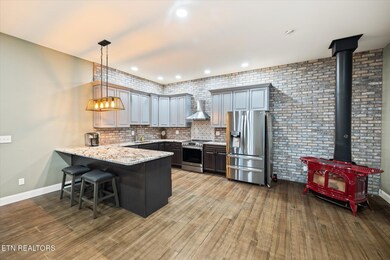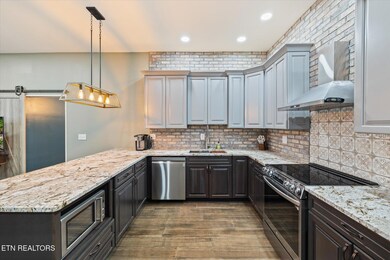
209 Simmental Ln Hilham, TN 38568
Highlights
- Countryside Views
- Main Floor Primary Bedroom
- No HOA
- Wooded Lot
- Bonus Room
- Workshop
About This Home
As of May 2025If you are looking for over 21 acres of usable property in the beautiful country sides of Tennessee, this is it! Close to Dale Hollow Lake and Standing Stone State Park, this custom barndo is perfect as your home or to live in while you make plans to expand with comfort and functionality in mind. Inside, the home offers 10ft ceilings, an open floor plan with custom brickwork throughout, and stained concrete stamped as 4x6 wood style floors. The living area also features a bordeaux red Vermont casting wood-burning stove. Your utility/mudroom offers your washer+dryer as you walk into the home from the garage with 10x10 and 14x16 doors. Large enough to park a 30 ft camper or any other equipment/toys you would like as well as have a workshop. The loft is built for a 2 bedroom addition and plumbed for another bathroom. You have high-speed internet, electric service set up for future expansion, and 2 septic systems if you wanted to build. Private well with clean water, but city water available. The land is mostly fenced and you have a gate with road frontage as well! 13 month home warranty for peace of mind.
Last Agent to Sell the Property
Skender-Newton Realty License #272220 Listed on: 04/04/2025
Home Details
Home Type
- Single Family
Est. Annual Taxes
- $1,098
Year Built
- Built in 2023
Lot Details
- 21.34 Acre Lot
- Level Lot
- Wooded Lot
Home Design
- Slab Foundation
- Metal Siding
Interior Spaces
- 1,200 Sq Ft Home
- Ceiling Fan
- Wood Burning Fireplace
- Vinyl Clad Windows
- Family Room
- Combination Kitchen and Dining Room
- Bonus Room
- Workshop
- Storage Room
- Countryside Views
- Fire and Smoke Detector
Kitchen
- Eat-In Kitchen
- Range
- Microwave
- Dishwasher
- Kitchen Island
Bedrooms and Bathrooms
- 1 Primary Bedroom on Main
- Main Floor Bedroom
- Walk-In Closet
- 1 Full Bathroom
- Walk-in Shower
Laundry
- Laundry Room
- Dryer
- Washer
Parking
- Attached Garage
- Parking Available
Schools
- Hilham Elementary School
- Livingston Middle School
- Livingston Academy High School
Utilities
- Cooling System Mounted In Outer Wall Opening
- Zoned Heating System
- Private Water Source
- Perc Test On File For Septic Tank
- Septic Tank
Community Details
- No Home Owners Association
Listing and Financial Details
- Assessor Parcel Number 033 001.06
Ownership History
Purchase Details
Home Financials for this Owner
Home Financials are based on the most recent Mortgage that was taken out on this home.Purchase Details
Purchase Details
Purchase Details
Purchase Details
Purchase Details
Similar Home in Hilham, TN
Home Values in the Area
Average Home Value in this Area
Purchase History
| Date | Type | Sale Price | Title Company |
|---|---|---|---|
| Warranty Deed | $436,929 | None Listed On Document | |
| Warranty Deed | -- | None Listed On Document | |
| Warranty Deed | $90,000 | None Available | |
| Warranty Deed | $80,000 | None Available | |
| Warranty Deed | $60,000 | -- | |
| Warranty Deed | -- | -- |
Mortgage History
| Date | Status | Loan Amount | Loan Type |
|---|---|---|---|
| Open | $436,929 | VA |
Property History
| Date | Event | Price | Change | Sq Ft Price |
|---|---|---|---|---|
| 05/12/2025 05/12/25 | Sold | $436,929 | +2.8% | $364 / Sq Ft |
| 04/05/2025 04/05/25 | Pending | -- | -- | -- |
| 04/04/2025 04/04/25 | For Sale | $424,929 | -- | $354 / Sq Ft |
Tax History Compared to Growth
Tax History
| Year | Tax Paid | Tax Assessment Tax Assessment Total Assessment is a certain percentage of the fair market value that is determined by local assessors to be the total taxable value of land and additions on the property. | Land | Improvement |
|---|---|---|---|---|
| 2024 | $1,098 | $48,825 | $6,300 | $42,525 |
| 2023 | $962 | $48,825 | $6,300 | $42,525 |
| 2022 | $227 | $11,500 | $4,425 | $7,075 |
| 2021 | $87 | $11,500 | $4,425 | $7,075 |
| 2020 | $87 | $4,425 | $4,425 | $0 |
| 2019 | $88 | $3,925 | $3,925 | $0 |
| 2018 | $88 | $3,925 | $3,925 | $0 |
| 2017 | $88 | $3,925 | $3,925 | $0 |
| 2016 | $88 | $3,925 | $3,925 | $0 |
| 2015 | $78 | $3,925 | $3,925 | $0 |
| 2014 | -- | $3,925 | $3,925 | $0 |
| 2013 | -- | $3,425 | $0 | $0 |
Agents Affiliated with this Home
-
Heather Skender-Newton

Seller's Agent in 2025
Heather Skender-Newton
Skender-Newton Realty
(931) 261-9001
1,061 Total Sales
-
Katy Farley
K
Seller Co-Listing Agent in 2025
Katy Farley
Skender-Newton Realty
(931) 255-0574
273 Total Sales
-
Elaina Morgan

Buyer's Agent in 2025
Elaina Morgan
True Blue Realty
(931) 252-0932
307 Total Sales
Map
Source: East Tennessee REALTORS® MLS
MLS Number: 1295946
APN: 033-001.06
- 87C Mallard Rd
- 208 Roughshod Ln
- 2642 Hilham Hwy
- 219 Dale Ln
- 112b Dale Ln
- 17C Rockfish Rd
- 396 Turkey Town Rd
- Lot 21D Crappie Ln
- Lot 7E Rock Fish Ln
- 3087 Turkey Town Rd
- 198 Turkey Town Rd
- 174 Turkey Town Rd
- 139 Old Standing Stone Rd
- 0 Spence Ln
- 18.19 Ac Spence Ln
- 4881 Baptist Ridge Rd
- 104 Davis Rd
- 3569 Dry Mill Creek Rd
- 0 Red Bud Ln
