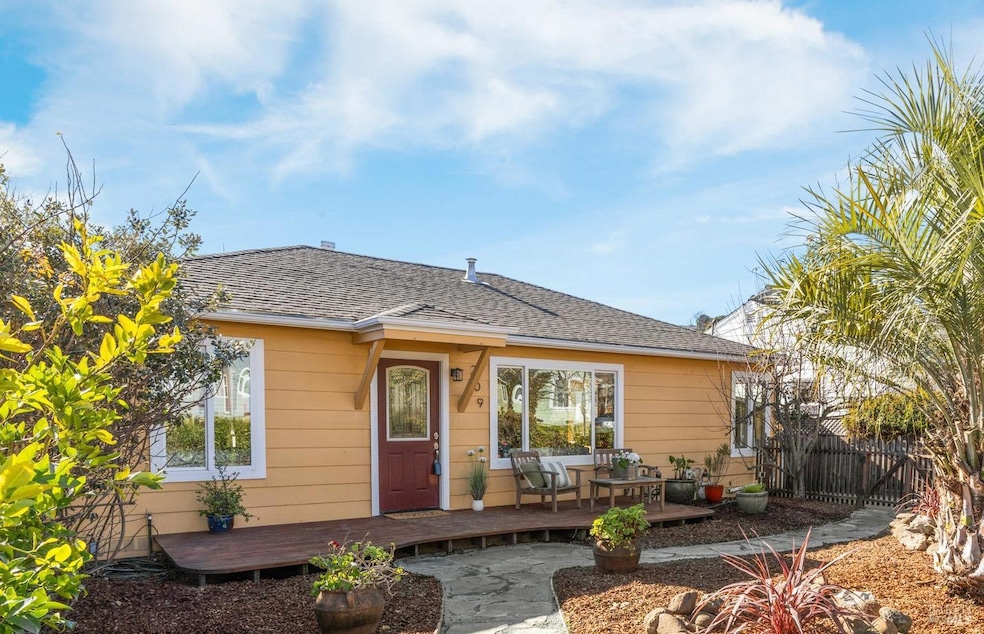
209 Solano St San Rafael, CA 94901
Sun Valley NeighborhoodHighlights
- Solar Power System
- Wood Flooring
- Cottage
- Sun Valley Elementary School Rated A-
- Living Room with Attached Deck
- 3-minute walk to Sun Valley Park
About This Home
As of May 2025Wonderful 2BR/2Ba bungalow PLUS 1BR/1Ba ADU. excellent potential rental income. Single-Level Living at Its Best! This delightful cottage radiates warmth and character at every turn. Designed for effortless, single-level living-no steps, this home features designer touches, rich hardwood floors, and updated baths. The cozy living room and separate dining room create an inviting atmosphere that feels like home the moment you walk in. Modern ADU built 2022 with its own private outdoor space, induction cooktop, and A/C for year-round comfort. Perfect for guests, rental income, or a serene home office. Set on a level lot, the property flows beautifully from the kitchen through French doors to an elegant Ipe Brazilian hardwood deck, gliding seamlessly into usable outdoor spaces. Enjoy your farm-to-table living with raised vegetable beds and lemon, Fiji apple, fig, and plum trees. Tankless water heater, copper plumbing, remodeled baths, two large storage areas, and quality laundry setup for added convenience. Located in Marin's friendliest neighborhood just blocks from Sun Valley Market, award-winning Sun Vlly School. Close to trails with miles of open space. Min to downtown San Rafael's dining, shopping & entertainment. Sq ftg per county: main house 1065, ADU 360, total 142.
Home Details
Home Type
- Single Family
Est. Annual Taxes
- $14,027
Year Built
- Built in 1944 | Remodeled
Lot Details
- 4,678 Sq Ft Lot
- Wood Fence
- Low Maintenance Yard
Home Design
- Cottage
- Bungalow
- Composition Roof
- Wood Siding
Interior Spaces
- 1,425 Sq Ft Home
- 1-Story Property
- Living Room with Attached Deck
- Formal Dining Room
- Storage Room
- Wood Flooring
Bedrooms and Bathrooms
- 3 Bedrooms
- Bathroom on Main Level
- 2 Full Bathrooms
Laundry
- Laundry closet
- Stacked Washer and Dryer
Parking
- 1 Parking Space
- Uncovered Parking
Eco-Friendly Details
- Energy-Efficient HVAC
- Solar Power System
Outdoor Features
- Separate Outdoor Workshop
- Shed
Utilities
- Multiple Heating Units
- Central Heating
- Cable TV Available
Listing and Financial Details
- Assessor Parcel Number 010-063-12
Ownership History
Purchase Details
Home Financials for this Owner
Home Financials are based on the most recent Mortgage that was taken out on this home.Similar Homes in the area
Home Values in the Area
Average Home Value in this Area
Purchase History
| Date | Type | Sale Price | Title Company |
|---|---|---|---|
| Grant Deed | $678,000 | Fidelity National Title Co |
Mortgage History
| Date | Status | Loan Amount | Loan Type |
|---|---|---|---|
| Open | $90,000 | Balloon | |
| Closed | $0 | Credit Line Revolving | |
| Open | $682,000 | New Conventional | |
| Closed | $608,000 | Unknown | |
| Closed | $114,000 | Credit Line Revolving | |
| Closed | $542,400 | Fannie Mae Freddie Mac |
Property History
| Date | Event | Price | Change | Sq Ft Price |
|---|---|---|---|---|
| 05/19/2025 05/19/25 | Sold | $1,310,000 | +6.1% | $919 / Sq Ft |
| 05/02/2025 05/02/25 | Pending | -- | -- | -- |
| 04/02/2025 04/02/25 | For Sale | $1,235,000 | -- | $867 / Sq Ft |
Tax History Compared to Growth
Tax History
| Year | Tax Paid | Tax Assessment Tax Assessment Total Assessment is a certain percentage of the fair market value that is determined by local assessors to be the total taxable value of land and additions on the property. | Land | Improvement |
|---|---|---|---|---|
| 2025 | $14,027 | $1,007,714 | $642,236 | $365,478 |
| 2024 | $14,027 | $987,957 | $629,644 | $358,313 |
| 2023 | $13,651 | $968,591 | $617,302 | $351,289 |
| 2022 | $11,954 | $873,033 | $605,200 | $267,833 |
| 2021 | $11,763 | $855,920 | $593,337 | $262,583 |
| 2020 | $11,641 | $847,146 | $587,255 | $259,891 |
| 2019 | $11,127 | $815,000 | $574,500 | $240,500 |
| 2018 | $10,344 | $742,500 | $523,600 | $218,900 |
| 2017 | $9,340 | $675,000 | $476,000 | $199,000 |
| 2016 | $7,831 | $557,909 | $393,073 | $164,836 |
| 2015 | $7,119 | $516,583 | $363,957 | $152,626 |
| 2014 | $6,555 | $482,789 | $340,147 | $142,642 |
Agents Affiliated with this Home
-
P
Seller's Agent in 2025
Patti Cohn
Compass
-
I
Buyer's Agent in 2025
Ian Ivarson
Vanguard Properties
Map
Source: Bay Area Real Estate Information Services (BAREIS)
MLS Number: 325028815
APN: 010-063-12
- 241 Humboldt St
- 116 Maywood Way
- 272 Center St
- 34 Crestwood Dr
- 569 Sequoia Dr
- 65 Circle Rd
- 276 Fairhills Dr
- 16 Sunny Dr
- 19 Harcourt St
- 51 El Camino Ave
- 5 W Hillside Ave
- 11 Jessup St
- 102 F St
- 21 Red Rock Way
- 0 Chula Vista Dr Unit 325048499
- 0 Chula Vista Dr Unit 325048500
- 0 Chula Vista Dr Unit 325048501
- 0 Chula Vista Dr Unit 325048502
- 0 Chula Vista Dr Unit 325048503
- 0 Chula Vista Dr Unit 325048504
