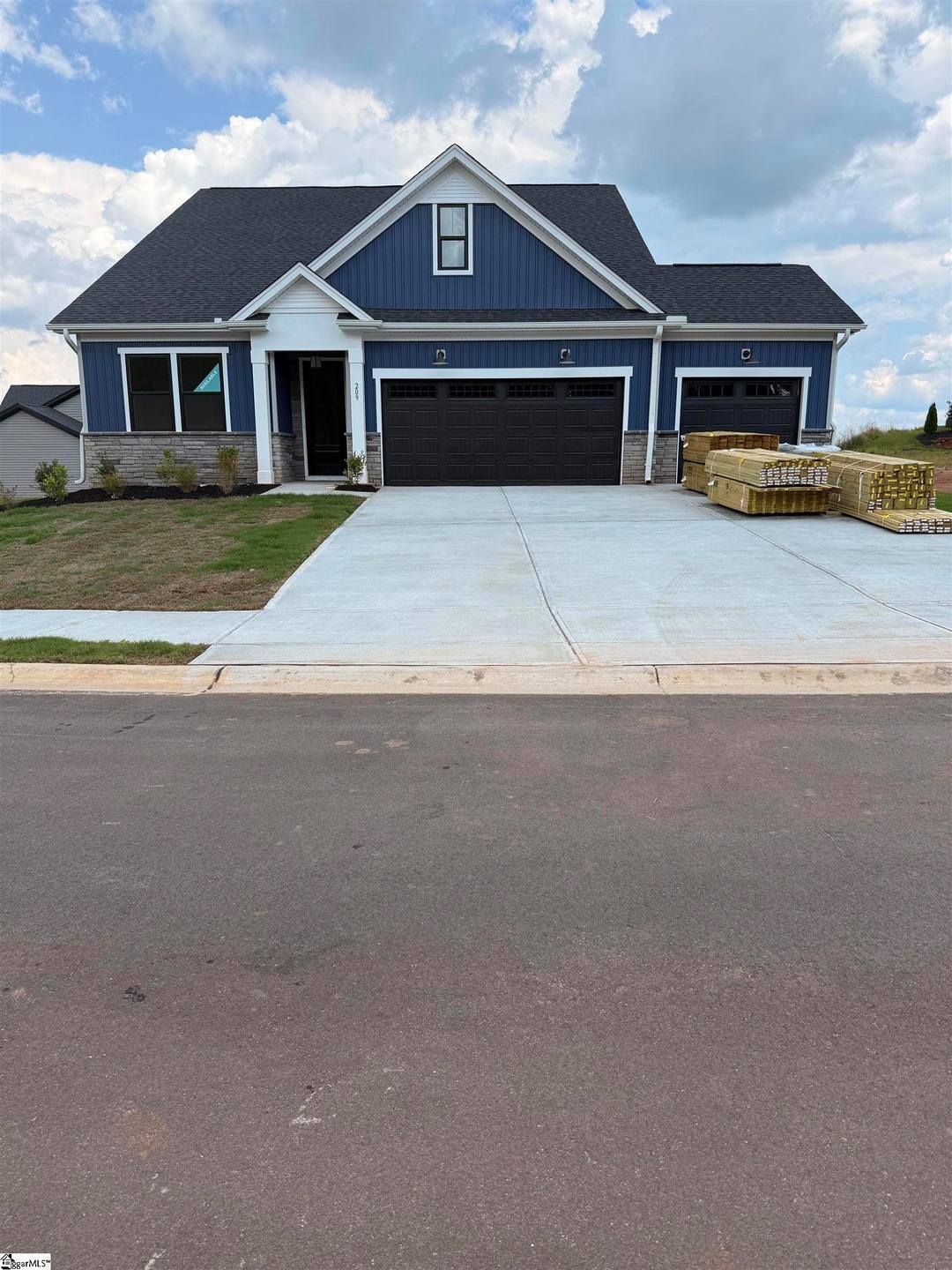
209 Tiger Lily Dr Anderson, SC 29621
Estimated payment $3,328/month
Highlights
- New Construction
- Open Floorplan
- Bonus Room
- Midway Elementary School Rated A
- Craftsman Architecture
- Quartz Countertops
About This Home
Live Beautifully in the Sought-After Greenbrier Floor Plan This nearly 2,500 sq. ft. masterpiece by Hunter Quinn Homes blends timeless craftsmanship with today’s most desirable finishes—and it’s all set in an incredible location in Anderson, SC. Just minutes from high-demand schools, shopping, dining, and the sparkling waters of Lake Hartwell, this home offers the lifestyle you’ve been waiting for. Step inside and be greeted by open, light-filled spaces with upgraded details at every turn. The chef’s kitchen is built to impress with quartz countertops, upgraded cabinetry, gas cooktop with pot filler, built-in microwave and wall oven, and a charming white farmhouse sink. The kitchen flows seamlessly into the living area, where a gas fireplace with logs sets the perfect mood for cozy evenings at home. With 4 spacious bedrooms plus a dedicated study/home office (or optional 5th bedroom) and 2.5 baths, this home adapts beautifully to your needs. Upstairs, hardwood stairs lead to a versatile bonus room and private bedroom—ideal for guests or teens. The luxurious owner’s suite is your retreat, complete with a free-standing soaking tub and a floor-to-ceiling tiled shower—a true spa-like experience. No detail was overlooked, from craftsman-style trim to upgraded fixtures and cabinet hardware. Additional highlights include: ? Hard-to-find 3-car garage ? All appliances included – refrigerator, washer, and dryer! ? No carpet on the main level – durable, stylish laminate flooring ? Covered rear porch for outdoor living ? Fenced backyard for kids and pets to play safely Whether you’re unwinding at home, heading to the lake for a day of fun, or enjoying the convenience of nearby shopping and restaurants, this home places you in the heart of it all. ?? Anderson, SC – where comfort, convenience, and community come together. Don’t miss your chance to make the Greenbrier your forever home.
Home Details
Home Type
- Single Family
Year Built
- Built in 2025 | New Construction
Lot Details
- 0.29 Acre Lot
- Level Lot
HOA Fees
- $46 Monthly HOA Fees
Home Design
- Home is estimated to be completed on 8/22/25
- Craftsman Architecture
- Ranch Style House
- Slab Foundation
- Architectural Shingle Roof
- Vinyl Siding
- Stone Exterior Construction
Interior Spaces
- 2,400-2,599 Sq Ft Home
- Open Floorplan
- Tray Ceiling
- Smooth Ceilings
- Ceiling height of 9 feet or more
- Ceiling Fan
- Gas Log Fireplace
- Living Room
- Breakfast Room
- Home Office
- Bonus Room
- Fire and Smoke Detector
Kitchen
- Walk-In Pantry
- Built-In Oven
- Gas Cooktop
- Range Hood
- Built-In Microwave
- Quartz Countertops
- Disposal
- Pot Filler
Flooring
- Carpet
- Laminate
- Ceramic Tile
Bedrooms and Bathrooms
- 4 Bedrooms | 3 Main Level Bedrooms
- Walk-In Closet
- 2.5 Bathrooms
Laundry
- Laundry Room
- Laundry on main level
- Dryer
- Washer
Attic
- Storage In Attic
- Pull Down Stairs to Attic
Parking
- 3 Car Attached Garage
- Garage Door Opener
Outdoor Features
- Front Porch
Schools
- Midway Elementary School
- Glenview Middle School
- T. L. Hanna High School
Utilities
- Central Air
- Heating System Uses Natural Gas
- Tankless Water Heater
- Gas Water Heater
- Cable TV Available
Community Details
- Built by Hunter Quinn Homes
- The Meadows At Midway Subdivision, Greenbrier Floorplan
- Mandatory home owners association
Listing and Financial Details
- Tax Lot 93
- Assessor Parcel Number 1473001093
Map
Home Values in the Area
Average Home Value in this Area
Property History
| Date | Event | Price | Change | Sq Ft Price |
|---|---|---|---|---|
| 08/16/2025 08/16/25 | For Sale | $508,965 | -- | $212 / Sq Ft |
Similar Homes in Anderson, SC
Source: Greater Greenville Association of REALTORS®
MLS Number: 1566651
- 125 Tiger Lily Dr
- 130 Tiger Lily Dr
- 128 Tiger Lily Dr
- 126 Tiger Lily Dr
- MacGregor I Plan at The Meadows at Midway
- Callaham Plan at The Meadows at Midway
- Reedy Plan at The Meadows at Midway
- Satterfield Plan at The Meadows at Midway
- Riverain Plan at The Meadows at Midway
- Sullivan Plan at The Meadows at Midway
- Greenbrier Plan at The Meadows at Midway
- Harris Plan at The Meadows at Midway
- MacGregor II Plan at The Meadows at Midway
- Andrews Plan at The Meadows at Midway
- Grayrock Plan at The Meadows at Midway
- Denver Plan at The Meadows at Midway
- 116 Tiger Lily Dr
- 128 Beaverdam Creek Rd
- 3136 Midway Rd
- 3138 Midway Rd
- 311 Simpson Rd
- 100 Shadow Creek Ln
- 2420 Marchbanks Ave
- 2418 Marchbanks Ave
- 117 Dundee Ct
- 50 Braeburn Dr
- 1023 Edenbrooke Cir
- 201 Miracle Mile Dr
- 2302 Whitehall Ave Unit C
- 106 Concord Ave
- 320 E Beltline Rd
- 308 Cedar Ridge
- 200 Country Club Ln
- 100 Copperleaf Ln
- 1910 Martin Ave
- 3011 Manchester Cir
- 153 Civic Center Blvd
- 4115 Liberty Hwy
- 109 Patagonia Rd
- 103 Allison Cir






