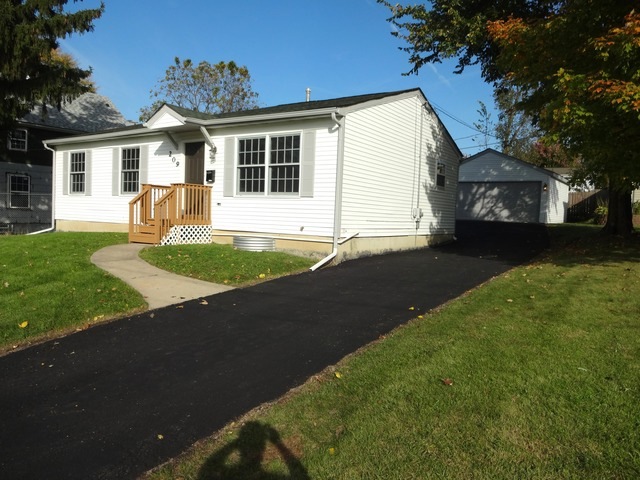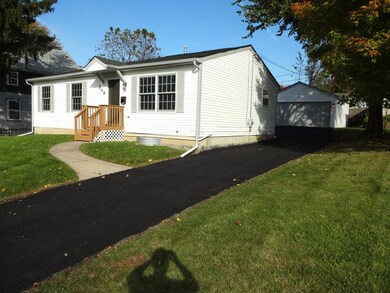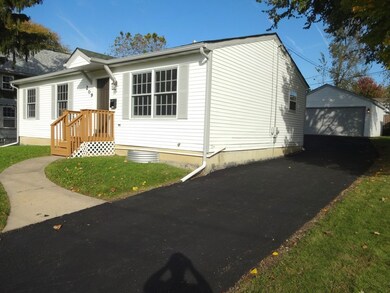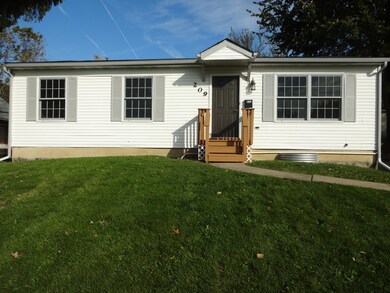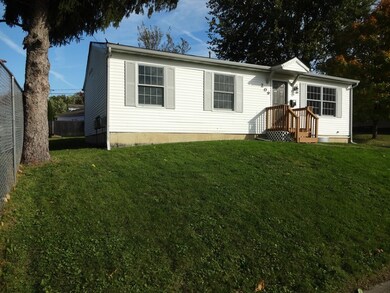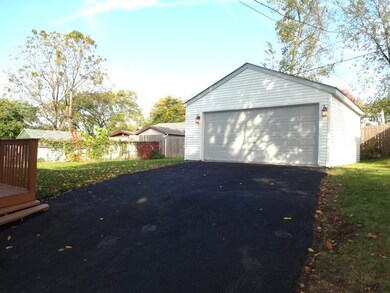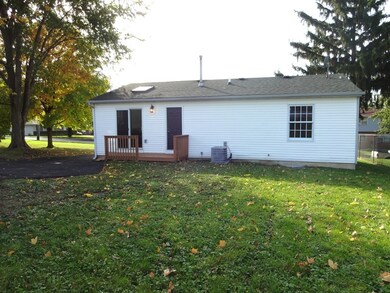
209 Trask St Aurora, IL 60505
Light of the Community NeighborhoodEstimated Value: $260,000 - $280,000
Highlights
- Vaulted Ceiling
- Den
- Skylights
- Ranch Style House
- Detached Garage
- Breakfast Bar
About This Home
As of December 2016NICE RANCH HOME WITH 3 BEDROOMS ON THE 1st LEVEL PLUS 1 ADDITIONAL BEDROOM IN THE BASEMENT. THE MASTER BEDROOM HAS IT'S OWN BATH. VAULTED CEILING & SKY LIGHT. NEW FRESH NEUTRAL PAINT & FLOORING THROUGHOUT. 2.5 CAR DETACHED GARAGE WITH DOOR OPENER. THE PARTIALLY FINISHED BASEMENT HAS 2 ROOMS & ADDITIONAL SPACE TO CREATE AN ENTERTAINMENT ROOM. STILL TIME TO BUY & MOVE BEFORE THE HOLIDAYS.
Last Agent to Sell the Property
Keller Williams Innovate License #475151044 Listed on: 10/17/2016

Home Details
Home Type
- Single Family
Est. Annual Taxes
- $4,808
Year Built | Renovated
- 2000 | 2016
Lot Details
- East or West Exposure
Parking
- Detached Garage
- Garage Door Opener
- Driveway
- Parking Included in Price
- Garage Is Owned
Home Design
- Ranch Style House
- Slab Foundation
- Asphalt Shingled Roof
- Vinyl Siding
Interior Spaces
- Primary Bathroom is a Full Bathroom
- Vaulted Ceiling
- Skylights
- Den
- Partially Finished Basement
- Basement Fills Entire Space Under The House
Kitchen
- Breakfast Bar
- Oven or Range
- Microwave
Utilities
- Forced Air Heating and Cooling System
- Heating System Uses Gas
Ownership History
Purchase Details
Home Financials for this Owner
Home Financials are based on the most recent Mortgage that was taken out on this home.Purchase Details
Home Financials for this Owner
Home Financials are based on the most recent Mortgage that was taken out on this home.Purchase Details
Purchase Details
Home Financials for this Owner
Home Financials are based on the most recent Mortgage that was taken out on this home.Similar Homes in Aurora, IL
Home Values in the Area
Average Home Value in this Area
Purchase History
| Date | Buyer | Sale Price | Title Company |
|---|---|---|---|
| Leifheit Mireyha Karla | $145,500 | Chicago Title Insurance Co | |
| Albor Homes An Illinois Series Llc | $80,000 | Chicago Title Ins Co | |
| Wells Fargo Bank Na | -- | None Available | |
| Chamizo Edgar | $124,000 | -- |
Mortgage History
| Date | Status | Borrower | Loan Amount |
|---|---|---|---|
| Open | Leifheit Mireyha Karla | $130,950 | |
| Previous Owner | Albor Homes Llc | $84,900 | |
| Previous Owner | Albor Homes An Illinois Series Llc | $40,300 | |
| Previous Owner | Chamizo Edgar | $123,139 | |
| Previous Owner | Chamizo Edgar | $123,168 | |
| Previous Owner | Old Second National Bank Of Aurora | $80,000 |
Property History
| Date | Event | Price | Change | Sq Ft Price |
|---|---|---|---|---|
| 12/16/2016 12/16/16 | Sold | $145,500 | -2.9% | -- |
| 10/26/2016 10/26/16 | Pending | -- | -- | -- |
| 10/17/2016 10/17/16 | For Sale | $149,900 | -- | -- |
Tax History Compared to Growth
Tax History
| Year | Tax Paid | Tax Assessment Tax Assessment Total Assessment is a certain percentage of the fair market value that is determined by local assessors to be the total taxable value of land and additions on the property. | Land | Improvement |
|---|---|---|---|---|
| 2023 | $4,808 | $72,333 | $7,276 | $65,057 |
| 2022 | $4,559 | $65,998 | $6,639 | $59,359 |
| 2021 | $4,476 | $61,445 | $6,181 | $55,264 |
| 2020 | $4,247 | $57,073 | $5,741 | $51,332 |
| 2019 | $4,471 | $56,736 | $5,319 | $51,417 |
| 2018 | $4,143 | $51,501 | $4,920 | $46,581 |
| 2017 | $3,837 | $45,131 | $4,533 | $40,598 |
| 2016 | $4,100 | $38,959 | $3,886 | $35,073 |
| 2015 | -- | $36,870 | $3,342 | $33,528 |
| 2014 | -- | $34,026 | $3,071 | $30,955 |
| 2013 | -- | $41,078 | $2,935 | $38,143 |
Agents Affiliated with this Home
-
Jose Gonzalez

Seller's Agent in 2016
Jose Gonzalez
Keller Williams Innovate
(630) 201-5210
3 in this area
87 Total Sales
-
Mauro Lopez

Buyer's Agent in 2016
Mauro Lopez
Century 21 Circle - Aurora
(630) 853-2153
3 in this area
96 Total Sales
Map
Source: Midwest Real Estate Data (MRED)
MLS Number: MRD09369910
APN: 15-23-404-037
- 220 N Sumner Ave
- 1038 Liberty St
- 134 N Calhoun St
- 208 N Farnsworth Ave
- 135 N Calhoun St
- 121 N Smith St
- 943 E New York St
- 827 Spring St
- 908 Superior St
- 15 Hill Ave
- 1443 Liberty St
- 769 Kane St
- 1035 Dearborn Ave
- 408 S East Ave
- 554 Spring St
- 916 5th Ave
- 160 N Root St
- 574 E Galena Blvd
- 610 E Benton St
- 1632 Victoria Park Cir
- 209 Trask St
- 215 Trask St
- 1100 Fenton St
- 206 Schiller Ave
- 217 Trask St
- 216 Schiller Ave
- 202 Schiller Ave Unit 204
- 222 Schiller Ave
- 208 Trask St
- 204 Trask St
- 212 Trask St Unit 214
- 224 Schiller Ave
- 227 Trask St
- 222 Trask St
- 228 Schiller Ave
- Lot 1 Fenton St
- 1113 Fenton St
- 1041 Fenton St
- 1124 Fenton St
- 228 Trask St
