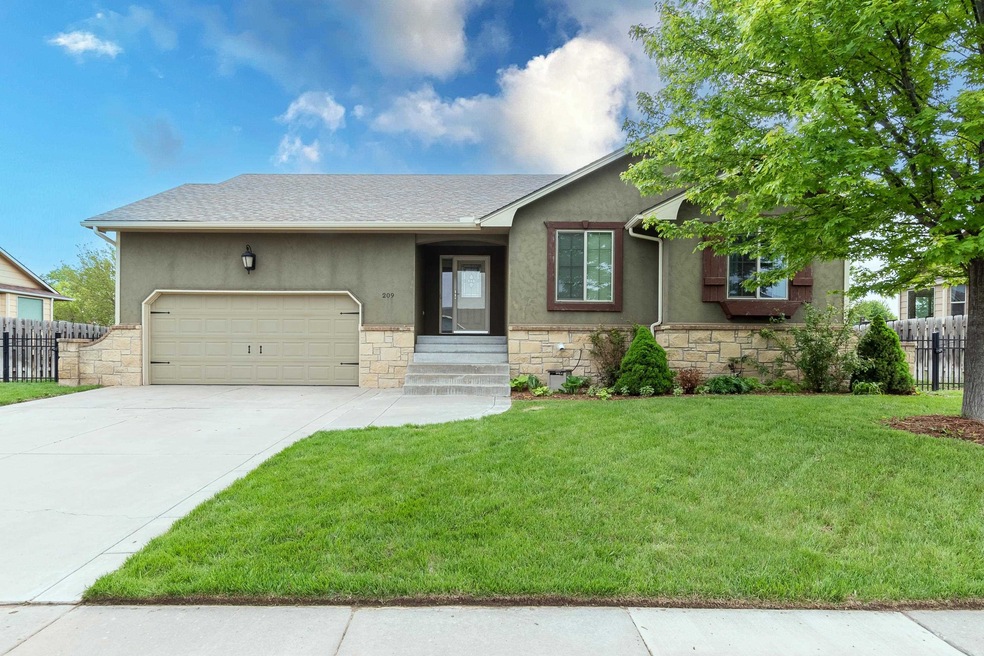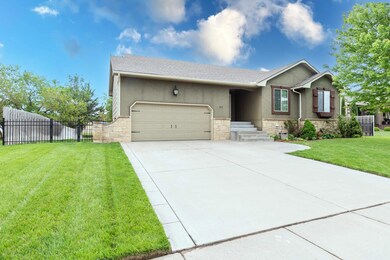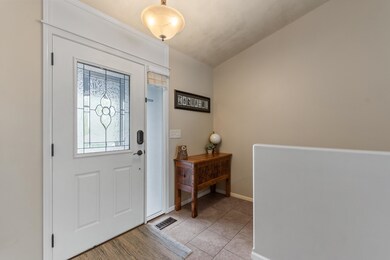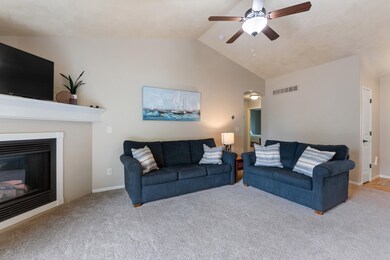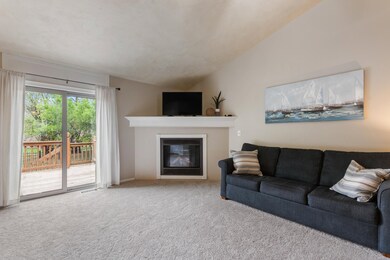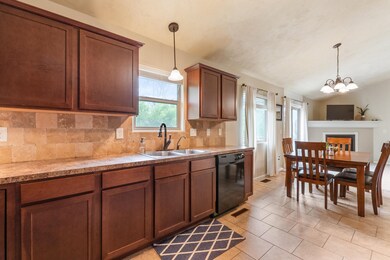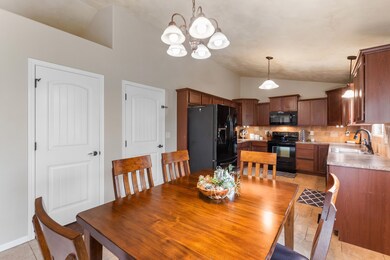
209 W Autumn Blaze St Goddard, KS 67052
Highlights
- Community Lake
- Deck
- Cul-De-Sac
- Oak Street Elementary School Rated A-
- Ranch Style House
- 2 Car Attached Garage
About This Home
As of June 2023Welcome to your dream home! You will find this beautiful 5 bed, 3 bath home located in the desirable Autumn Blaze neighborhood. When you enter the front door, you'll be greeted by a spacious living room, dining room and kitchen, all with tons of natural light. The kitchen is incredible and includes a reverse osmosis system. The primary suite includes a spacious walk-in closet and full size bath. There are two more bedrooms on the main level along with another bathroom, plenty of space for family or guests. Head downstairs to the full finished view-out basement, where there is a large family room, wet bar, 2 more bedrooms, full size bathroom and extra storage space! Step outside to your private backyard oasis, complete with a covered deck, a shed, sprinkler system and an irrigation well. Perfect for hosting summer barbecues or enjoying a quiet evening at home. Located in a desirable neighborhood with top-rated schools, parks, and shopping nearby, this home has everything you've been looking for. Don't miss out on the opportunity to make it yours!
Last Agent to Sell the Property
Keller Williams Hometown Partners License #00232531 Listed on: 05/05/2023
Home Details
Home Type
- Single Family
Est. Annual Taxes
- $3,099
Year Built
- Built in 2011
Lot Details
- 0.27 Acre Lot
- Cul-De-Sac
- Wrought Iron Fence
- Wood Fence
- Sprinkler System
HOA Fees
- $12 Monthly HOA Fees
Home Design
- Ranch Style House
- Frame Construction
- Composition Roof
- Masonry
- Stucco
Interior Spaces
- Wet Bar
- Ceiling Fan
- Family Room
- Living Room with Fireplace
- Combination Kitchen and Dining Room
Kitchen
- Oven or Range
- Range Hood
- Microwave
- Dishwasher
- Disposal
Bedrooms and Bathrooms
- 5 Bedrooms
- En-Suite Primary Bedroom
- Walk-In Closet
- 3 Full Bathrooms
- Bathtub and Shower Combination in Primary Bathroom
Finished Basement
- Basement Fills Entire Space Under The House
- Bedroom in Basement
- Finished Basement Bathroom
- Laundry in Basement
- Basement Storage
- Natural lighting in basement
Parking
- 2 Car Attached Garage
- Oversized Parking
- Garage Door Opener
Outdoor Features
- Deck
- Outdoor Storage
- Rain Gutters
Schools
- Oak Street Elementary School
- Eisenhower Middle School
- Dwight D. Eisenhower High School
Utilities
- Forced Air Heating and Cooling System
- Heating System Uses Gas
- Water Softener is Owned
Community Details
- Association fees include gen. upkeep for common ar
- Autumn Blaze Subdivision
- Community Lake
Listing and Financial Details
- Assessor Parcel Number 149-30-0-42-05-003.00
Ownership History
Purchase Details
Purchase Details
Home Financials for this Owner
Home Financials are based on the most recent Mortgage that was taken out on this home.Purchase Details
Home Financials for this Owner
Home Financials are based on the most recent Mortgage that was taken out on this home.Purchase Details
Home Financials for this Owner
Home Financials are based on the most recent Mortgage that was taken out on this home.Purchase Details
Home Financials for this Owner
Home Financials are based on the most recent Mortgage that was taken out on this home.Purchase Details
Similar Homes in Goddard, KS
Home Values in the Area
Average Home Value in this Area
Purchase History
| Date | Type | Sale Price | Title Company |
|---|---|---|---|
| Interfamily Deed Transfer | -- | Security 1St Title | |
| Warranty Deed | -- | Security P Title | |
| Warranty Deed | -- | Security 1St Title | |
| Warranty Deed | -- | Security 1St Title | |
| Warranty Deed | -- | Sunflower Title | |
| Warranty Deed | -- | Sunflower Title |
Mortgage History
| Date | Status | Loan Amount | Loan Type |
|---|---|---|---|
| Open | $145,600 | New Conventional | |
| Previous Owner | $169,955 | New Conventional | |
| Previous Owner | $169,375 | FHA | |
| Previous Owner | $166,326 | New Conventional | |
| Previous Owner | $110,000 | Construction | |
| Previous Owner | $110,000 | Construction |
Property History
| Date | Event | Price | Change | Sq Ft Price |
|---|---|---|---|---|
| 06/23/2023 06/23/23 | Sold | -- | -- | -- |
| 05/13/2023 05/13/23 | Pending | -- | -- | -- |
| 05/12/2023 05/12/23 | Price Changed | $274,900 | -3.5% | $118 / Sq Ft |
| 05/05/2023 05/05/23 | For Sale | $284,900 | +52.4% | $123 / Sq Ft |
| 04/25/2018 04/25/18 | Sold | -- | -- | -- |
| 03/23/2018 03/23/18 | Pending | -- | -- | -- |
| 03/21/2018 03/21/18 | For Sale | $187,000 | +3.9% | $80 / Sq Ft |
| 08/14/2015 08/14/15 | Sold | -- | -- | -- |
| 07/18/2015 07/18/15 | Pending | -- | -- | -- |
| 05/08/2015 05/08/15 | For Sale | $179,900 | +1.1% | $77 / Sq Ft |
| 08/22/2014 08/22/14 | Sold | -- | -- | -- |
| 07/26/2014 07/26/14 | Pending | -- | -- | -- |
| 06/21/2014 06/21/14 | For Sale | $177,900 | -- | $77 / Sq Ft |
Tax History Compared to Growth
Tax History
| Year | Tax Paid | Tax Assessment Tax Assessment Total Assessment is a certain percentage of the fair market value that is determined by local assessors to be the total taxable value of land and additions on the property. | Land | Improvement |
|---|---|---|---|---|
| 2025 | $4,095 | $33,753 | $8,959 | $24,794 |
| 2023 | $4,095 | $28,497 | $5,842 | $22,655 |
| 2022 | $3,108 | $23,633 | $5,509 | $18,124 |
| 2021 | $3,186 | $23,633 | $4,554 | $19,079 |
| 2020 | $3,015 | $22,095 | $4,554 | $17,541 |
| 2019 | $2,788 | $20,332 | $4,554 | $15,778 |
| 2018 | $2,917 | $20,942 | $2,749 | $18,193 |
| 2017 | $2,742 | $0 | $0 | $0 |
| 2016 | $2,693 | $0 | $0 | $0 |
| 2015 | $2,700 | $0 | $0 | $0 |
| 2014 | $4,038 | $0 | $0 | $0 |
Agents Affiliated with this Home
-

Seller's Agent in 2023
Stephanie Eck
Keller Williams Hometown Partners
(316) 665-2327
2 in this area
61 Total Sales
-

Seller Co-Listing Agent in 2023
Mackenzie LeDoux
Keller Williams Hometown Partners
(620) 680-0385
3 in this area
44 Total Sales
-

Buyer's Agent in 2023
Jessica Holle
Keller Williams Hometown Partners
(316) 390-6312
8 in this area
156 Total Sales
-
C
Seller's Agent in 2018
Chonci Lekawa
RE/MAX Solutions
-

Seller's Agent in 2015
Tammy Schmidt
Berkshire Hathaway PenFed Realty
(316) 617-2356
9 in this area
237 Total Sales
-

Seller's Agent in 2014
Frank Priest III
Coldwell Banker Plaza Real Estate
(316) 685-7121
73 Total Sales
Map
Source: South Central Kansas MLS
MLS Number: 624681
APN: 149-30-0-42-05-003.00
- 48 W Stevie Ct
- 102 E Poplar Ct
- 5 N Hopper Ct
- 7 N Hopper Ct
- 130 Poplar Cir
- 118 Poplar Ct
- 138 Poplar Cir
- 141 Poplar Cir
- 1223 N Main St
- 821 Easy St
- 1260 N Main St
- 719 Easy St
- 1052 N Casado Ct
- 741 N Casado St
- 436 Trails Head Ct
- 434 Trails Head Ct
- 301 N Spruce St
- 422 W 2nd Ave
- 442 Trails Head Ct
- 440 Trails Head Ct
