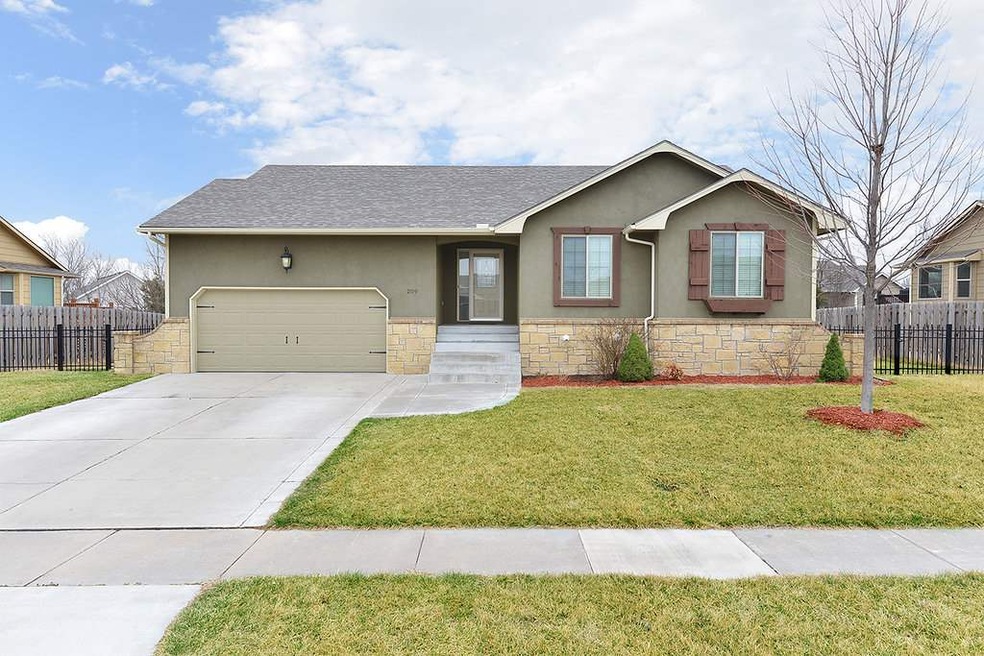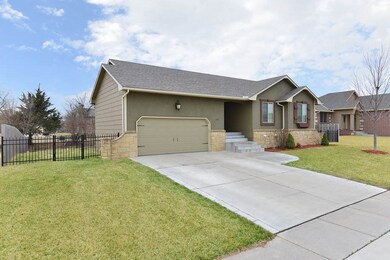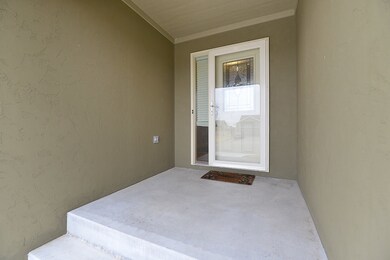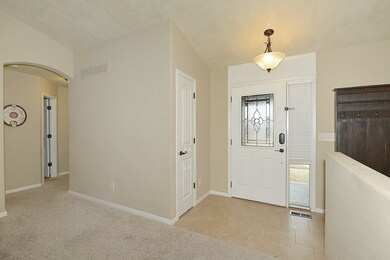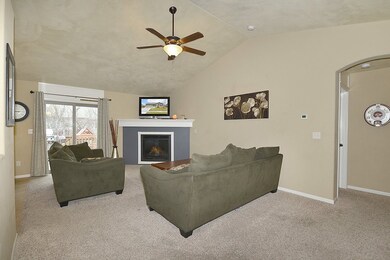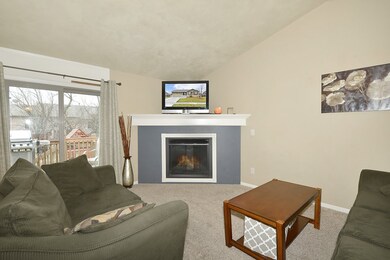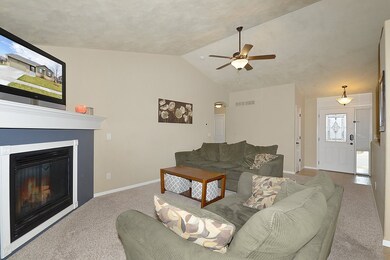
209 W Autumn Blaze St Goddard, KS 67052
Highlights
- Community Lake
- Deck
- Cul-De-Sac
- Oak Street Elementary School Rated A-
- Ranch Style House
- 2 Car Attached Garage
About This Home
As of June 2023Energy Efficient Home leads to Lower Monthly Utility Bills! YOU WILL WANT TO CALL for a SHOWING on this 5 Bedroom 3 Bath Home with just over 2,400 Square Feet of Living Space. The Perfect Solution for many Lifestyles. You will find this particular Treasure in the Goddard School District and located in the Popular Autumn Blaze Neighborhood. The Sellers Graciously Invite and Welcome you to make this Home Yours. The Kitchen, Living Room and Dining Room are spaces that flow together while maintaining their separate identities. The Kitchen is nothing short of incredible! All Kitchen Appliances remain, YES even the Refrigerator and Water Softner to make this home Truly Move In Ready! The Kitchen also includes a reverse osmosis for the Sink and Refrigerator. The Master Suite includes a Generous Walk-In Closet and Full Size Bath. Full Finished View-Out Basement offers Generous Size Family Room, Wet Bar and 2 Bedrooms, Full Size Bathroom and Additional Storage. Enjoy Quiet Evenings on the Deck. Exterior Amenities include NEW ROOF 2017, Fenced Back Yard, Sprinkler System and Irrigation Well. The list of Energy Efficient Upgrades and Perks of this Home that were listed when the Home Owner purchased included: Iceynne Foam insulation, great for low utilities. pre-wired for future solar system, hot water on demand, low flow faucets, dual flush toilets. Energy start lighting fixtures and fans. Low level walls are insulated above industry standards. HERS (home energy rating system) in the low to mid 50s, code built is 100. 14 Seer AC unit. This home is also built with green specifications, interior paint and Italian finishes are zero VOC'S, cabinets, carpet are certified green. You owe it to yourself to check this home out! Hurry in and Tour Today!
Last Agent to Sell the Property
Chonci Lekawa
RE/MAX Solutions License #00221057 Listed on: 03/21/2018
Home Details
Home Type
- Single Family
Est. Annual Taxes
- $2,736
Year Built
- Built in 2011
Lot Details
- 0.27 Acre Lot
- Cul-De-Sac
- Wrought Iron Fence
- Wood Fence
- Sprinkler System
HOA Fees
- $12 Monthly HOA Fees
Home Design
- Ranch Style House
- Frame Construction
- Composition Roof
- Masonry
- Stucco
Interior Spaces
- Wet Bar
- Ceiling Fan
- Gas Fireplace
- Window Treatments
- Family Room
- Living Room with Fireplace
- Combination Kitchen and Dining Room
Kitchen
- Oven or Range
- Electric Cooktop
- Range Hood
- Microwave
- Dishwasher
- Disposal
Bedrooms and Bathrooms
- 5 Bedrooms
- En-Suite Primary Bedroom
- Walk-In Closet
- 3 Full Bathrooms
- Bathtub and Shower Combination in Primary Bathroom
Finished Basement
- Basement Fills Entire Space Under The House
- Bedroom in Basement
- Finished Basement Bathroom
- Laundry in Basement
- Basement Storage
- Natural lighting in basement
Parking
- 2 Car Attached Garage
- Oversized Parking
- Garage Door Opener
Outdoor Features
- Deck
- Rain Gutters
Schools
- Oak Street Elementary School
- Eisenhower Middle School
- Dwight D. Eisenhower High School
Utilities
- Forced Air Heating and Cooling System
- Heating System Uses Gas
- Water Purifier
- Water Softener is Owned
Community Details
- Association fees include gen. upkeep for common ar
- Autumn Blaze Subdivision
- Community Lake
Listing and Financial Details
- Assessor Parcel Number 20173-149-30-0-42-05-003.00
Ownership History
Purchase Details
Purchase Details
Home Financials for this Owner
Home Financials are based on the most recent Mortgage that was taken out on this home.Purchase Details
Home Financials for this Owner
Home Financials are based on the most recent Mortgage that was taken out on this home.Purchase Details
Home Financials for this Owner
Home Financials are based on the most recent Mortgage that was taken out on this home.Purchase Details
Home Financials for this Owner
Home Financials are based on the most recent Mortgage that was taken out on this home.Purchase Details
Similar Home in Goddard, KS
Home Values in the Area
Average Home Value in this Area
Purchase History
| Date | Type | Sale Price | Title Company |
|---|---|---|---|
| Interfamily Deed Transfer | -- | Security 1St Title | |
| Warranty Deed | -- | Security P Title | |
| Warranty Deed | -- | Security 1St Title | |
| Warranty Deed | -- | Security 1St Title | |
| Warranty Deed | -- | Sunflower Title | |
| Warranty Deed | -- | Sunflower Title |
Mortgage History
| Date | Status | Loan Amount | Loan Type |
|---|---|---|---|
| Open | $145,600 | New Conventional | |
| Previous Owner | $169,955 | New Conventional | |
| Previous Owner | $169,375 | FHA | |
| Previous Owner | $166,326 | New Conventional | |
| Previous Owner | $110,000 | Construction | |
| Previous Owner | $110,000 | Construction |
Property History
| Date | Event | Price | Change | Sq Ft Price |
|---|---|---|---|---|
| 06/23/2023 06/23/23 | Sold | -- | -- | -- |
| 05/13/2023 05/13/23 | Pending | -- | -- | -- |
| 05/12/2023 05/12/23 | Price Changed | $274,900 | -3.5% | $118 / Sq Ft |
| 05/05/2023 05/05/23 | For Sale | $284,900 | +52.4% | $123 / Sq Ft |
| 04/25/2018 04/25/18 | Sold | -- | -- | -- |
| 03/23/2018 03/23/18 | Pending | -- | -- | -- |
| 03/21/2018 03/21/18 | For Sale | $187,000 | +3.9% | $80 / Sq Ft |
| 08/14/2015 08/14/15 | Sold | -- | -- | -- |
| 07/18/2015 07/18/15 | Pending | -- | -- | -- |
| 05/08/2015 05/08/15 | For Sale | $179,900 | +1.1% | $77 / Sq Ft |
| 08/22/2014 08/22/14 | Sold | -- | -- | -- |
| 07/26/2014 07/26/14 | Pending | -- | -- | -- |
| 06/21/2014 06/21/14 | For Sale | $177,900 | -- | $77 / Sq Ft |
Tax History Compared to Growth
Tax History
| Year | Tax Paid | Tax Assessment Tax Assessment Total Assessment is a certain percentage of the fair market value that is determined by local assessors to be the total taxable value of land and additions on the property. | Land | Improvement |
|---|---|---|---|---|
| 2023 | $4,095 | $28,497 | $5,842 | $22,655 |
| 2022 | $3,108 | $23,633 | $5,509 | $18,124 |
| 2021 | $3,186 | $23,633 | $4,554 | $19,079 |
| 2020 | $3,015 | $22,095 | $4,554 | $17,541 |
| 2019 | $2,788 | $20,332 | $4,554 | $15,778 |
| 2018 | $2,917 | $20,942 | $2,749 | $18,193 |
| 2017 | $2,742 | $0 | $0 | $0 |
| 2016 | $2,693 | $0 | $0 | $0 |
| 2015 | $2,700 | $0 | $0 | $0 |
| 2014 | $4,038 | $0 | $0 | $0 |
Agents Affiliated with this Home
-
Stephanie Eck

Seller's Agent in 2023
Stephanie Eck
Keller Williams Hometown Partners
(316) 665-2327
2 in this area
63 Total Sales
-
Mackenzie LeDoux

Seller Co-Listing Agent in 2023
Mackenzie LeDoux
Keller Williams Hometown Partners
(620) 680-0385
3 in this area
44 Total Sales
-
Jessica Holle

Buyer's Agent in 2023
Jessica Holle
Lange Real Estate
(316) 390-6312
7 in this area
157 Total Sales
-

Seller's Agent in 2018
Chonci Lekawa
RE/MAX Solutions
-
Tammy Schmidt

Seller's Agent in 2015
Tammy Schmidt
Berkshire Hathaway PenFed Realty
(316) 617-2356
13 in this area
246 Total Sales
-
Frank Priest III

Seller's Agent in 2014
Frank Priest III
Coldwell Banker Plaza Real Estate
(316) 685-7121
73 Total Sales
Map
Source: South Central Kansas MLS
MLS Number: 548594
APN: 149-30-0-42-05-003.00
- 200 W Autumn Blaze St
- 48 W Stevie Ct
- 5 N Hopper Ct
- 7 N Hopper Ct
- 1223 N Main St
- 1232 Outland Ct
- 102 E Poplar Ct
- 130 Poplar Cir
- 138 Poplar Cir
- 1260 N Main St
- 741 N Casado St
- 511 E 5th St
- 436 Trails Head Ct
- 434 Trails Head Ct
- 422 W 2nd Ave
- 442 Trails Head Ct
- 440 Trails Head Ct
- 400 Trails Head Cir
- 394 Trails Head Cir
- 750 N Cloverleaf St
