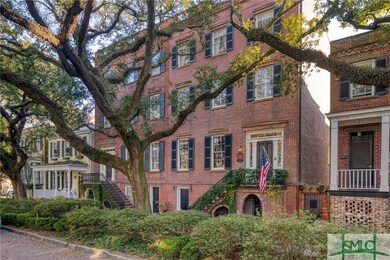
$3,000,000
- 6 Beds
- 8 Baths
- 7,262 Sq Ft
- 119 E 37th St
- Savannah, GA
Incredible historic building in an exceptional location in beautiful Downtown Savannah. Well located on a boulevard lined w/live oak trees, this exquisitely restored 7000+ sq ft mansion was most recently operating as an opulent restaurant. Could be converted into a grand residential property with huge rooms, brick wine cellar & multiple al fresco dining areas plus fully landscaped, expansive
Jessica Kelly Engel & Völkers Savannah






