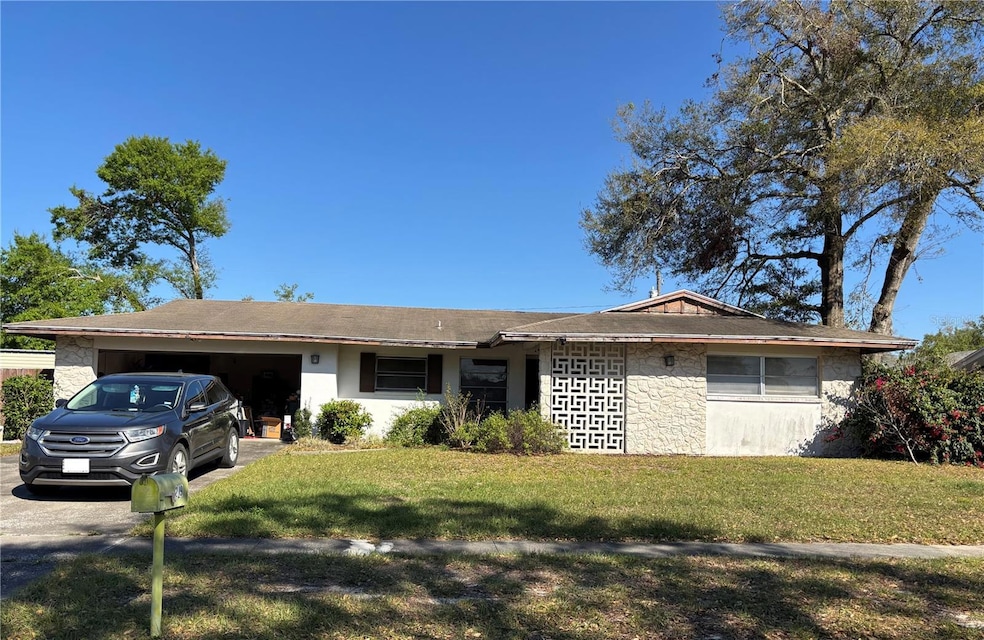
209 Whippoorwill Dr Altamonte Springs, FL 32701
Highlights
- Very Popular Property
- Midcentury Modern Architecture
- 2 Car Attached Garage
- Lyman High School Rated A-
- Main Floor Primary Bedroom
- Eat-In Kitchen
About This Home
As of March 2025**Multiple offers received. Please submit all written offers by Thursday 3/13/25 11:59pm for consideration.** This FIXER can be FABULOUS! First time on the market since 1965, this 3/2 mid-century ranch in the heart of Altamonte Springs is in original condition with terrazzo floors and a split floor plan. Ideal for investors or a handy buyer looking for a restoration project to make their own. Conveniently located near I-4, Altamonte Mall, dining, groceries, healthcare and so much more. Bring your tool kit and your imagination!
Last Agent to Sell the Property
METROPOLIS R.E. SOLUTIONS, LLC Brokerage Phone: 407-282-1600 License #3450515 Listed on: 03/12/2025

Home Details
Home Type
- Single Family
Est. Annual Taxes
- $2,819
Year Built
- Built in 1965
Lot Details
- 9,900 Sq Ft Lot
- West Facing Home
- Property is zoned R-1AA
HOA Fees
- $4 Monthly HOA Fees
Parking
- 2 Car Attached Garage
Home Design
- Midcentury Modern Architecture
- Fixer Upper
- Block Foundation
- Shingle Roof
- Block Exterior
Interior Spaces
- 1,377 Sq Ft Home
- Living Room
- Dining Room
- Washer and Electric Dryer Hookup
Kitchen
- Eat-In Kitchen
- Range<<rangeHoodToken>>
Flooring
- Linoleum
- Terrazzo
Bedrooms and Bathrooms
- 3 Bedrooms
- Primary Bedroom on Main
- Split Bedroom Floorplan
- Closet Cabinetry
- Walk-In Closet
- 2 Full Bathrooms
Outdoor Features
- Private Mailbox
Schools
- Altamonte Elementary School
- Milwee Middle School
- Lyman High School
Utilities
- Central Heating and Cooling System
- Cooling System Mounted To A Wall/Window
- Heating System Mounted To A Wall or Window
- Septic Tank
Community Details
- Robin Hill Home Owners Association, Inc. Association
- Robin Hill Subdivision
Listing and Financial Details
- Visit Down Payment Resource Website
- Tax Lot 8
- Assessor Parcel Number 12-21-29-504-0000-0080
Ownership History
Purchase Details
Home Financials for this Owner
Home Financials are based on the most recent Mortgage that was taken out on this home.Purchase Details
Purchase Details
Purchase Details
Purchase Details
Similar Homes in the area
Home Values in the Area
Average Home Value in this Area
Purchase History
| Date | Type | Sale Price | Title Company |
|---|---|---|---|
| Warranty Deed | $261,000 | None Listed On Document | |
| Warranty Deed | $261,000 | None Listed On Document | |
| Quit Claim Deed | -- | None Listed On Document | |
| Interfamily Deed Transfer | -- | None Available | |
| Interfamily Deed Transfer | -- | None Available | |
| Quit Claim Deed | $16,000 | -- |
Property History
| Date | Event | Price | Change | Sq Ft Price |
|---|---|---|---|---|
| 07/18/2025 07/18/25 | Price Changed | $389,900 | -2.5% | $283 / Sq Ft |
| 07/08/2025 07/08/25 | For Sale | $399,900 | +53.2% | $290 / Sq Ft |
| 03/27/2025 03/27/25 | Sold | $261,000 | +0.4% | $190 / Sq Ft |
| 03/13/2025 03/13/25 | Pending | -- | -- | -- |
| 03/12/2025 03/12/25 | For Sale | $260,000 | -- | $189 / Sq Ft |
Tax History Compared to Growth
Tax History
| Year | Tax Paid | Tax Assessment Tax Assessment Total Assessment is a certain percentage of the fair market value that is determined by local assessors to be the total taxable value of land and additions on the property. | Land | Improvement |
|---|---|---|---|---|
| 2024 | $2,819 | $250,412 | $65,000 | $185,412 |
| 2023 | $2,766 | $244,743 | $65,000 | $179,743 |
| 2021 | $1,222 | $107,347 | $0 | $0 |
| 2020 | $1,206 | $105,865 | $0 | $0 |
| 2019 | $1,194 | $103,485 | $0 | $0 |
| 2018 | $1,171 | $101,555 | $0 | $0 |
| 2017 | $1,156 | $99,466 | $0 | $0 |
| 2016 | $1,178 | $98,102 | $0 | $0 |
| 2015 | $911 | $96,743 | $0 | $0 |
| 2014 | $911 | $95,975 | $0 | $0 |
Agents Affiliated with this Home
-
Jose Hernandez
J
Seller's Agent in 2025
Jose Hernandez
LA ROSA REALTY CW PROPERTIES L
(321) 939-3748
3 in this area
58 Total Sales
-
Carrie Jones

Seller's Agent in 2025
Carrie Jones
METROPOLIS R.E. SOLUTIONS, LLC
(310) 663-0954
2 in this area
10 Total Sales
-
Joshua Hernandez
J
Buyer's Agent in 2025
Joshua Hernandez
LPT REALTY, LLC
(352) 449-0602
1 in this area
3 Total Sales
Map
Source: Stellar MLS
MLS Number: O6288527
APN: 12-21-29-504-0000-0080
- 161 Peacock Dr
- 425 Ridgewood St
- 105 Elizabeth Ave
- 317 White Oak Dr
- 457 E Highland St
- 450 Andrews Dr
- 0 Beach Ave
- 313 E Hillcrest St
- 567 E Orange St
- 858 Lake Marion Dr
- 617 E Citrus St
- 412 E Orange St
- 1343 Charlotte St
- 1051 Arden St
- 1352 Charlotte St
- 342 Maple Dr
- 681 Greywood Dr
- 620 Cranes Way Unit 207
- 613 Lake Ave
- 600 Cranes Way Unit 206
