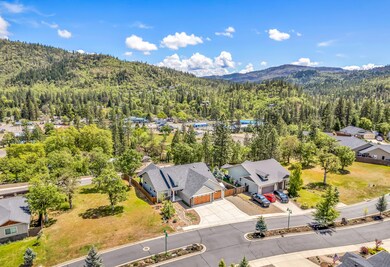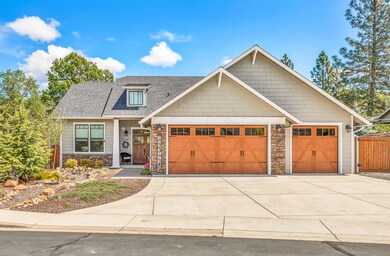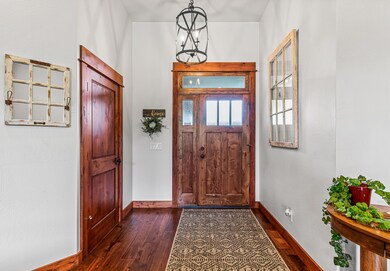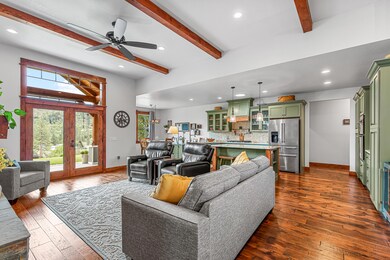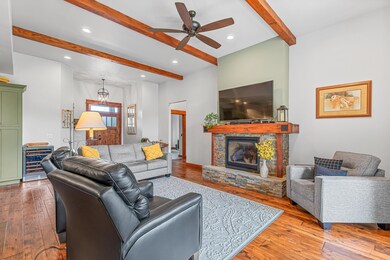
209 White Oak Way Shady Cove, OR 97539
Highlights
- Spa
- Second Garage
- Ridge View
- RV Access or Parking
- Open Floorplan
- Craftsman Architecture
About This Home
As of January 2024One of the most amazing custom homes in the entire Upper Rogue. The homeowner spared no expense in building this beautiful home. You enter the home through a grand open room with coffered family room, timber accent beams, gas fireplace surround and large windows leading to your private back yard. Additional interior features include solid knotty Alder doors and trim, toe kicker heater in master bathroom, Custom cabinets throughout and all doors and hallways are minimum 36'', no steps! All interior walls were insulated as well. Oversized 3 car garage with 8' garage door, 25 feet deep with 9 foot ceilings. Yes, you can park a full-size truck inside! All this with huge RV/Boat parking, private covered back patio and the best mountain views ever. The Rogue River is just across the street!
Last Agent to Sell the Property
Windermere Van Vleet & Assoc2 License #200402091 Listed on: 05/13/2022

Last Buyer's Agent
Georgiann Davis
RE/MAX Integrity License #200512286

Home Details
Home Type
- Single Family
Est. Annual Taxes
- $2,476
Year Built
- Built in 2017
Lot Details
- 0.33 Acre Lot
- Fenced
- Landscaped
- Front and Back Yard Sprinklers
- Sprinklers on Timer
- Property is zoned SFRF, SFRF
HOA Fees
- $42 Monthly HOA Fees
Parking
- 3 Car Garage
- Second Garage
- Garage Door Opener
- Driveway
- RV Access or Parking
Property Views
- Ridge
- Mountain
- Territorial
- Valley
Home Design
- Craftsman Architecture
- Contemporary Architecture
- Composition Roof
- Concrete Siding
- Concrete Perimeter Foundation
Interior Spaces
- 1,831 Sq Ft Home
- 1-Story Property
- Open Floorplan
- Vaulted Ceiling
- Gas Fireplace
- Double Pane Windows
- Low Emissivity Windows
- Vinyl Clad Windows
- Great Room with Fireplace
- Laundry Room
Kitchen
- Breakfast Area or Nook
- Double Oven
- Cooktop
- Microwave
- Dishwasher
- Kitchen Island
- Granite Countertops
- Disposal
Flooring
- Wood
- Carpet
- Tile
Bedrooms and Bathrooms
- 3 Bedrooms
- Walk-In Closet
- 2 Full Bathrooms
- Bathtub Includes Tile Surround
- Solar Tube
Home Security
- Carbon Monoxide Detectors
- Fire and Smoke Detector
Outdoor Features
- Spa
- Patio
Schools
- Shady Cove Elementary And Middle School
- Eagle Point High School
Utilities
- Forced Air Heating and Cooling System
- Heating System Uses Natural Gas
- Tankless Water Heater
Community Details
- The community has rules related to covenants, conditions, and restrictions
Listing and Financial Details
- Assessor Parcel Number 10985536
Ownership History
Purchase Details
Home Financials for this Owner
Home Financials are based on the most recent Mortgage that was taken out on this home.Purchase Details
Home Financials for this Owner
Home Financials are based on the most recent Mortgage that was taken out on this home.Purchase Details
Purchase Details
Purchase Details
Purchase Details
Purchase Details
Similar Homes in Shady Cove, OR
Home Values in the Area
Average Home Value in this Area
Purchase History
| Date | Type | Sale Price | Title Company |
|---|---|---|---|
| Warranty Deed | $630,000 | Ticor Title | |
| Warranty Deed | $585,000 | First American Title | |
| Warranty Deed | $63,500 | First American | |
| Interfamily Deed Transfer | -- | None Available | |
| Special Warranty Deed | $40,000 | None Available | |
| Deed In Lieu Of Foreclosure | -- | None Available | |
| Deed In Lieu Of Foreclosure | -- | None Available |
Mortgage History
| Date | Status | Loan Amount | Loan Type |
|---|---|---|---|
| Open | $587,836 | New Conventional | |
| Previous Owner | $598,455 | New Conventional | |
| Previous Owner | $100,000 | New Conventional |
Property History
| Date | Event | Price | Change | Sq Ft Price |
|---|---|---|---|---|
| 01/19/2024 01/19/24 | Sold | $630,000 | -1.6% | $344 / Sq Ft |
| 12/11/2023 12/11/23 | Pending | -- | -- | -- |
| 11/15/2023 11/15/23 | For Sale | $640,000 | +9.4% | $350 / Sq Ft |
| 09/16/2022 09/16/22 | Sold | $585,000 | -0.8% | $319 / Sq Ft |
| 07/19/2022 07/19/22 | Pending | -- | -- | -- |
| 06/17/2022 06/17/22 | Price Changed | $589,900 | -1.7% | $322 / Sq Ft |
| 05/25/2022 05/25/22 | Price Changed | $599,900 | -3.2% | $328 / Sq Ft |
| 05/13/2022 05/13/22 | For Sale | $619,900 | -- | $339 / Sq Ft |
Tax History Compared to Growth
Tax History
| Year | Tax Paid | Tax Assessment Tax Assessment Total Assessment is a certain percentage of the fair market value that is determined by local assessors to be the total taxable value of land and additions on the property. | Land | Improvement |
|---|---|---|---|---|
| 2025 | $2,717 | $231,840 | $50,810 | $181,030 |
| 2024 | $2,717 | $225,090 | $49,330 | $175,760 |
| 2023 | $2,623 | $218,540 | $47,890 | $170,650 |
| 2022 | $2,552 | $218,540 | $47,890 | $170,650 |
| 2021 | $2,477 | $212,180 | $46,490 | $165,690 |
| 2020 | $2,669 | $206,000 | $45,130 | $160,870 |
| 2019 | $2,634 | $194,180 | $42,530 | $151,650 |
| 2018 | $2,620 | $25,800 | $25,800 | $0 |
| 2017 | $327 | $25,800 | $25,800 | $0 |
| 2016 | $317 | $24,330 | $24,330 | $0 |
| 2015 | $307 | $24,330 | $24,330 | $0 |
| 2014 | $298 | $22,950 | $22,950 | $0 |
Agents Affiliated with this Home
-
Michael Coble
M
Seller's Agent in 2024
Michael Coble
Windermere Trails End R.E.
(541) 414-4074
36 in this area
96 Total Sales
-
Debbie Drolette
D
Buyer's Agent in 2024
Debbie Drolette
Windermere Trails End R.E.
(541) 878-2249
25 in this area
48 Total Sales
-
Jeffrey Johnson

Seller's Agent in 2022
Jeffrey Johnson
Windermere Van Vleet & Assoc2
(541) 779-6520
9 in this area
139 Total Sales
-
G
Buyer's Agent in 2022
Georgiann Davis
RE/MAX
Map
Source: Oregon Datashare
MLS Number: 220145574
APN: 10985536
- 202 White Oak Way
- 205 Madrone Ln
- 22071 Highway 62 Unit 54
- 22071 Highway 62 Unit 64
- 7431 Rogue River Dr
- 1090 Anglers Place
- 1060 Anglers Place
- 7266 Rogue River Dr
- 20 Laurel Dr
- 0 Cabetowne Way Unit 220200666
- 20529 Oregon 62
- 360 Park Dr
- 180 Manzanita Dr
- 0 Cedar St
- 104 Fir St
- 410 Park Dr
- 965 Old Ferry Rd
- 2450 Indian Creek Rd
- 600 Yew Wood Dr
- 551 Hudspeth Ln

