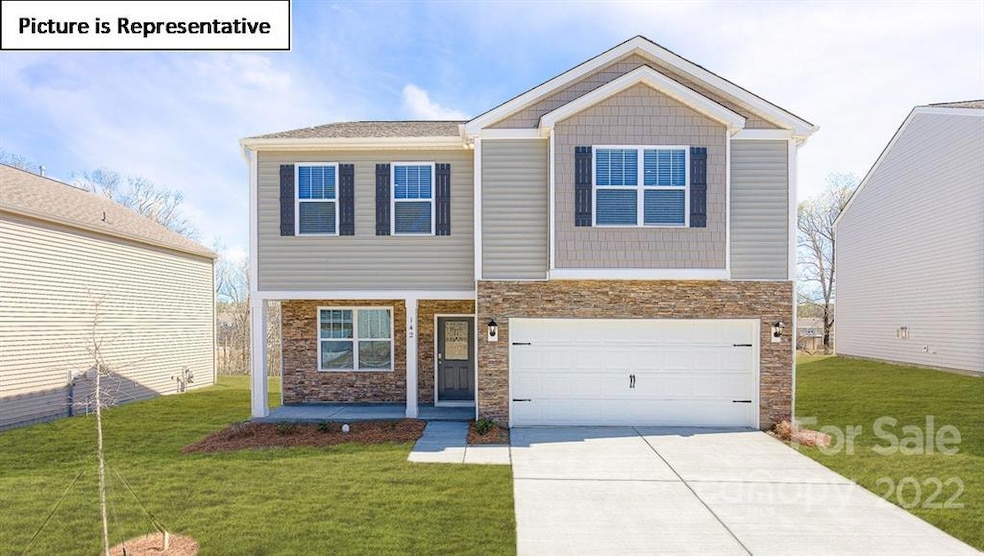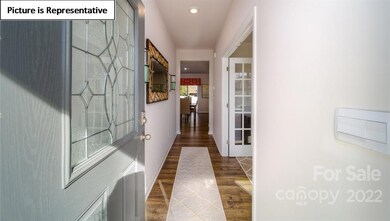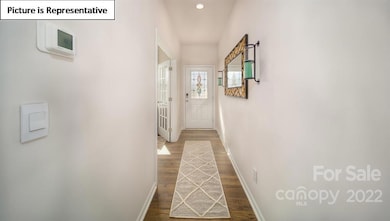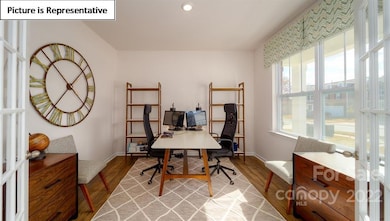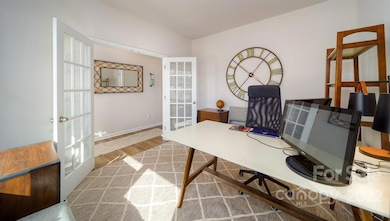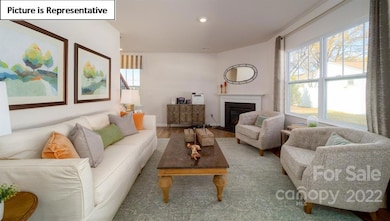
209 Wildflower Dr Unit 9 Locust, NC 28097
Estimated Value: $404,000 - $434,000
Highlights
- Under Construction
- Open Floorplan
- Attached Garage
- Locust Elementary School Rated A-
- Traditional Architecture
- Walk-In Closet
About This Home
As of September 2022Brand new community in the beautiful town of Locust. Morgan Meadows is located off of Albemarle Road, only 28 miles from uptown Charlotte. This home is an incredible value with all the benefits of new construction and a 10 yr. Home Warranty! Home is Connected package includes programmable thermostat, Z-Wave door lock and wireless switch, touchscreen control device, automation platform, video doorbell, and Amazon Echo Show and Echo Dot. The Penwell plan features a main level office, plus four spacious bedrooms upstairs. This open floor plan concept is great for entertaining. There is no shortage of storage space all throughout the home. All home features are subject to change without notice. Please ask agent for details!
Home Details
Home Type
- Single Family
Est. Annual Taxes
- $3,102
Year Built
- Built in 2022 | Under Construction
Lot Details
- 0.29
HOA Fees
- $33 Monthly HOA Fees
Home Design
- Traditional Architecture
- Slab Foundation
- Stone Veneer
Interior Spaces
- Open Floorplan
- Family Room with Fireplace
- Pull Down Stairs to Attic
Kitchen
- Self-Cleaning Oven
- Electric Cooktop
- Microwave
- Plumbed For Ice Maker
- Dishwasher
- Kitchen Island
- Disposal
Flooring
- Laminate
- Vinyl
Bedrooms and Bathrooms
- 4 Bedrooms
- Walk-In Closet
Parking
- Attached Garage
- Garage Door Opener
Schools
- Locust Elementary School
- West Stanly Middle School
- West Stanly High School
Utilities
- Forced Air Heating System
- Heat Pump System
Additional Features
- Patio
- Property is zoned OPS, OPS
Listing and Financial Details
- Assessor Parcel Number 557603321117
Community Details
Overview
- Built by DR Horton
- Morgan Meadows Subdivision
- Mandatory home owners association
Recreation
- Community Playground
Ownership History
Purchase Details
Home Financials for this Owner
Home Financials are based on the most recent Mortgage that was taken out on this home.Similar Homes in the area
Home Values in the Area
Average Home Value in this Area
Purchase History
| Date | Buyer | Sale Price | Title Company |
|---|---|---|---|
| Boku Jerry | $409,000 | -- |
Mortgage History
| Date | Status | Borrower | Loan Amount |
|---|---|---|---|
| Open | Boku Jerry | $396,825 |
Property History
| Date | Event | Price | Change | Sq Ft Price |
|---|---|---|---|---|
| 09/06/2022 09/06/22 | Sold | $409,000 | +1.4% | $188 / Sq Ft |
| 04/09/2022 04/09/22 | Pending | -- | -- | -- |
| 04/08/2022 04/08/22 | For Sale | $403,540 | -- | $186 / Sq Ft |
Tax History Compared to Growth
Tax History
| Year | Tax Paid | Tax Assessment Tax Assessment Total Assessment is a certain percentage of the fair market value that is determined by local assessors to be the total taxable value of land and additions on the property. | Land | Improvement |
|---|---|---|---|---|
| 2024 | $3,102 | $284,565 | $55,000 | $229,565 |
| 2023 | $3,222 | $284,565 | $55,000 | $229,565 |
| 2022 | $594 | $55,000 | $55,000 | $0 |
Agents Affiliated with this Home
-
Michelle Womaski
M
Seller's Agent in 2022
Michelle Womaski
DR Horton Inc
(704) 497-5913
349 Total Sales
-
Deanna Amin
D
Seller Co-Listing Agent in 2022
Deanna Amin
DR Horton Inc
(516) 270-8750
242 Total Sales
-
Jason Greene

Buyer's Agent in 2022
Jason Greene
Carolina Greene Realty
(704) 215-1295
20 Total Sales
Map
Source: Canopy MLS (Canopy Realtor® Association)
MLS Number: 3821232
APN: 5576-03-32-1117
- 12987 Mission Church Rd Unit 2
- 12987 Mission Church Rd Unit 1
- 12987 Mission Church Rd Unit 5
- 000 Running Creek Church Rd
- 21063 Running Creek Dr
- 21055 Running Creek Dr
- 21013 Running Creek Dr
- 21047 Running Creek Dr
- 21071 Running Creek Dr
- 21039 Running Creek Dr
- 21023 Running Creek Church Rd
- 21023 Running Creek Church Rd
- 21023 Running Creek Church Rd
- 21023 Running Creek Church Rd
- VAC Ridgebrook Ln
- 12493 Mission Church Rd
- 000 Ridgecrest Rd Unit 10
- 0 Old Mill Rd
- 7210 Mission Rd
- 418 Babbling Brook Ln Unit 245B
- 132 Abbington Place Unit 3
- 192 Abbington Place Unit 11
- 190 Abbington Place Unit 10
- 226 Wildflower Dr
- 211 Wildflower Dr
- 227 Wildflower Dr Unit 17
- 231 Wildflower Dr Unit 18
- 209 Wildflower Dr Unit 9
- 225 Wildflower Dr Unit 16
- 228 Wildflower Dr Unit 21
- 204 Wildflower Dr Unit 29
- 200 Wildflower Dr Unit 30
- 206 Wildflower Dr Unit 28
- 214 Wildflower Dr Unit 26
- 222 Wildflower Dr Unit 24
- 218 Wildflower Dr Unit 25
- 224 Wildflower Dr Unit 23
- 232 Wildflower Dr Unit 19
- 226 Wildflower Dr Unit 22
- 230 Wildflower Dr Unit 20
