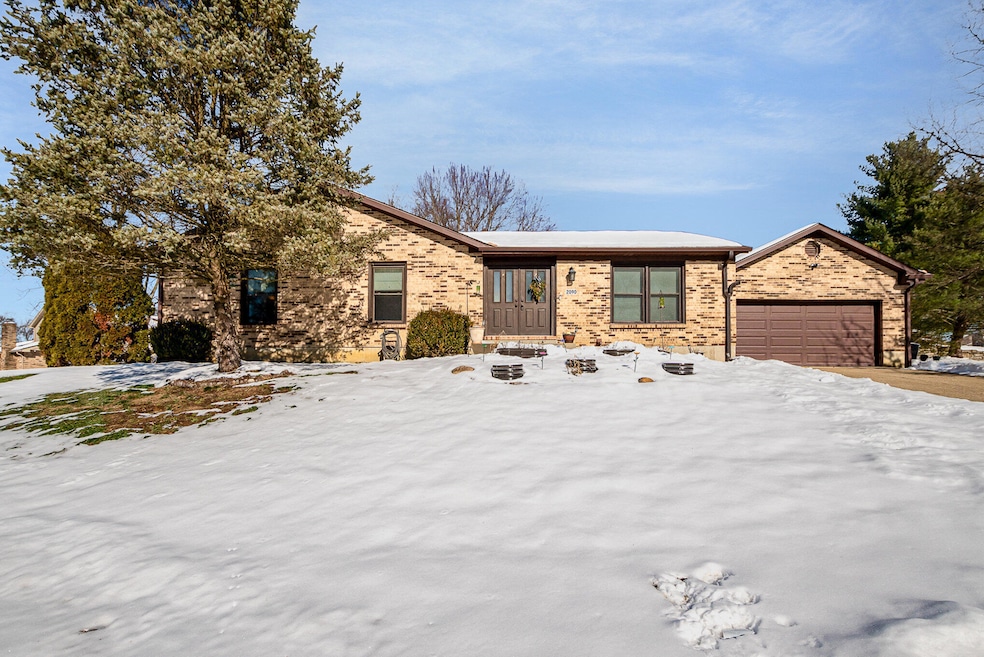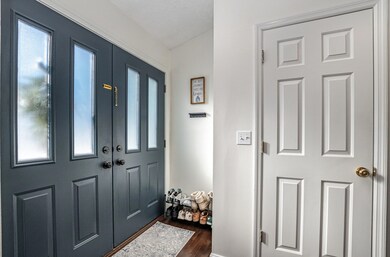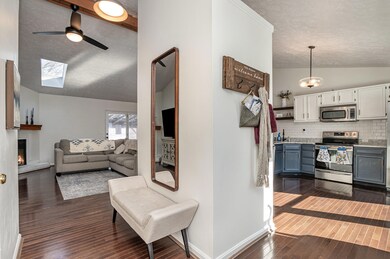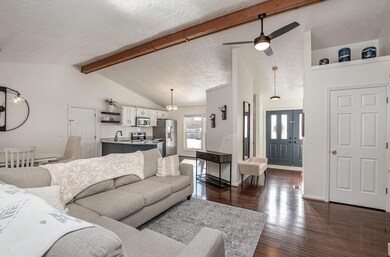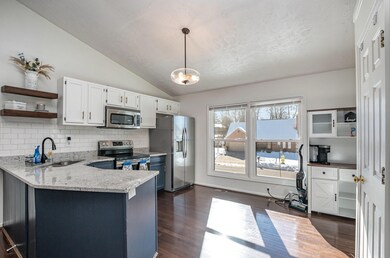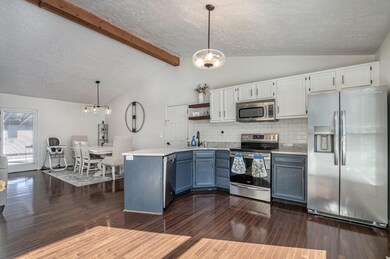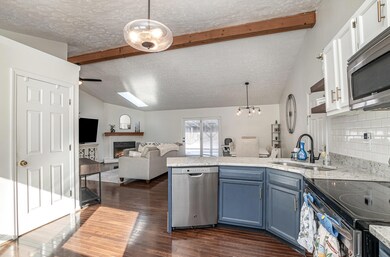
2090 Bridgette Ln Hebron, KY 41048
Hebron NeighborhoodHighlights
- Open Floorplan
- Ranch Style House
- Wood Flooring
- Thornwilde Elementary School Rated A
- Cathedral Ceiling
- Granite Countertops
About This Home
As of February 2025Desirable and updated all brick Ranch! Conveniently located minutes from highway access and schools. Beautifully beamed ceilings and an open floor plan. Hardwood floors throughout. Kitchen includes Granite counter tops, SS appliances, and pantry. Spacious dining room and living room w/ walkout access, fireplace and skylight. Master w/ his and hers walk in closets and ensuite bath. Screened in back patio w/ TV for lounging or entertaining. Large unfinished basement. 2 car garage and flat backyard space.
Last Agent to Sell the Property
Simple Fee Realty License #222810 Listed on: 01/16/2025
Home Details
Home Type
- Single Family
Est. Annual Taxes
- $2,239
Year Built
- Built in 1990
Parking
- 2 Car Garage
- Driveway
Home Design
- Ranch Style House
- Brick Exterior Construction
- Poured Concrete
- Shingle Roof
Interior Spaces
- 1,566 Sq Ft Home
- Open Floorplan
- Beamed Ceilings
- Cathedral Ceiling
- Ceiling Fan
- Skylights
- Wood Burning Fireplace
- Insulated Windows
- Panel Doors
- Living Room with Fireplace
- Formal Dining Room
- Basement Fills Entire Space Under The House
Kitchen
- Electric Oven
- Microwave
- Dishwasher
- Granite Countertops
Flooring
- Wood
- Concrete
Bedrooms and Bathrooms
- 3 Bedrooms
- En-Suite Primary Bedroom
- En-Suite Bathroom
- Walk-In Closet
- 2 Full Bathrooms
Laundry
- Dryer
- Washer
Schools
- Thornwilde Elementary School
- Conner Middle School
- Conner Senior High School
Utilities
- Central Air
- Heating Available
- Cable TV Available
Additional Features
- Enclosed patio or porch
- 0.35 Acre Lot
Community Details
- No Home Owners Association
Listing and Financial Details
- Assessor Parcel Number 036.00-05-051.00
Ownership History
Purchase Details
Home Financials for this Owner
Home Financials are based on the most recent Mortgage that was taken out on this home.Purchase Details
Home Financials for this Owner
Home Financials are based on the most recent Mortgage that was taken out on this home.Purchase Details
Home Financials for this Owner
Home Financials are based on the most recent Mortgage that was taken out on this home.Purchase Details
Similar Homes in Hebron, KY
Home Values in the Area
Average Home Value in this Area
Purchase History
| Date | Type | Sale Price | Title Company |
|---|---|---|---|
| Warranty Deed | $317,000 | Lawyers Title | |
| Warranty Deed | $317,000 | Lawyers Title | |
| Warranty Deed | $275,000 | American Homeland Title | |
| Deed | $170,000 | None Available | |
| Deed | $140,000 | None Available |
Mortgage History
| Date | Status | Loan Amount | Loan Type |
|---|---|---|---|
| Open | $317,000 | VA | |
| Closed | $317,000 | VA | |
| Previous Owner | $275,000 | VA | |
| Previous Owner | $25,000 | Credit Line Revolving | |
| Previous Owner | $166,500 | New Conventional | |
| Previous Owner | $166,920 | FHA | |
| Previous Owner | $217,500 | Reverse Mortgage Home Equity Conversion Mortgage | |
| Previous Owner | $360,000 | Credit Line Revolving | |
| Previous Owner | $36,000 | Credit Line Revolving | |
| Previous Owner | $103,000 | Unknown |
Property History
| Date | Event | Price | Change | Sq Ft Price |
|---|---|---|---|---|
| 02/19/2025 02/19/25 | Sold | $317,000 | +2.3% | $202 / Sq Ft |
| 01/18/2025 01/18/25 | Pending | -- | -- | -- |
| 01/16/2025 01/16/25 | For Sale | $310,000 | +12.7% | $198 / Sq Ft |
| 03/21/2024 03/21/24 | Sold | $275,000 | +7.8% | $176 / Sq Ft |
| 02/16/2024 02/16/24 | Pending | -- | -- | -- |
| 02/15/2024 02/15/24 | For Sale | $255,000 | -- | $163 / Sq Ft |
Tax History Compared to Growth
Tax History
| Year | Tax Paid | Tax Assessment Tax Assessment Total Assessment is a certain percentage of the fair market value that is determined by local assessors to be the total taxable value of land and additions on the property. | Land | Improvement |
|---|---|---|---|---|
| 2024 | $2,239 | $208,400 | $30,000 | $178,400 |
| 2023 | $1,891 | $170,000 | $25,000 | $145,000 |
| 2022 | $1,824 | $170,000 | $25,000 | $145,000 |
| 2021 | $1,896 | $170,000 | $25,000 | $145,000 |
| 2020 | $1,854 | $170,000 | $25,000 | $145,000 |
| 2019 | $1,107 | $140,000 | $28,000 | $112,000 |
| 2018 | $1,183 | $140,000 | $28,000 | $112,000 |
| 2017 | $1,116 | $140,000 | $28,000 | $112,000 |
| 2015 | $1,116 | $140,000 | $28,000 | $112,000 |
| 2013 | -- | $140,000 | $28,000 | $112,000 |
Agents Affiliated with this Home
-
Melissa Van Treeck

Seller's Agent in 2025
Melissa Van Treeck
Simple Fee Realty
(859) 393-6469
2 in this area
50 Total Sales
-
Liz Jacobs

Buyer's Agent in 2025
Liz Jacobs
Coldwell Banker Realty FM
(859) 655-5818
6 in this area
72 Total Sales
-
Michael Waggoner

Seller's Agent in 2024
Michael Waggoner
Keller Williams Advisors
(513) 204-9247
2 in this area
89 Total Sales
Map
Source: Northern Kentucky Multiple Listing Service
MLS Number: 629239
APN: 036.00-05-051.00
- 2769 Coral Dr
- 2654 Coral Dr
- 2828 Donjoy Dr
- 2584 Berwood Ln
- 2729 Benjamin Ln
- 2401 Millie Dr
- 1912 Hart Dr
- 2601 Congress Dr
- 1706 Jeffrey Ln
- 1653 Petersburg Rd
- 3286 Cornerstone Dr
- 3190 Bentgrass Way
- 3194 Bentgrass Way
- 3198 Bentgrass Way
- 3197 Bentgrass Way
- 3186 Bentgrass Way
- 2408 Millie Dr
- 3270 Cornerstone Dr
- 0 Graves Rd Unit 625297
- 3036 Petersburg Rd
