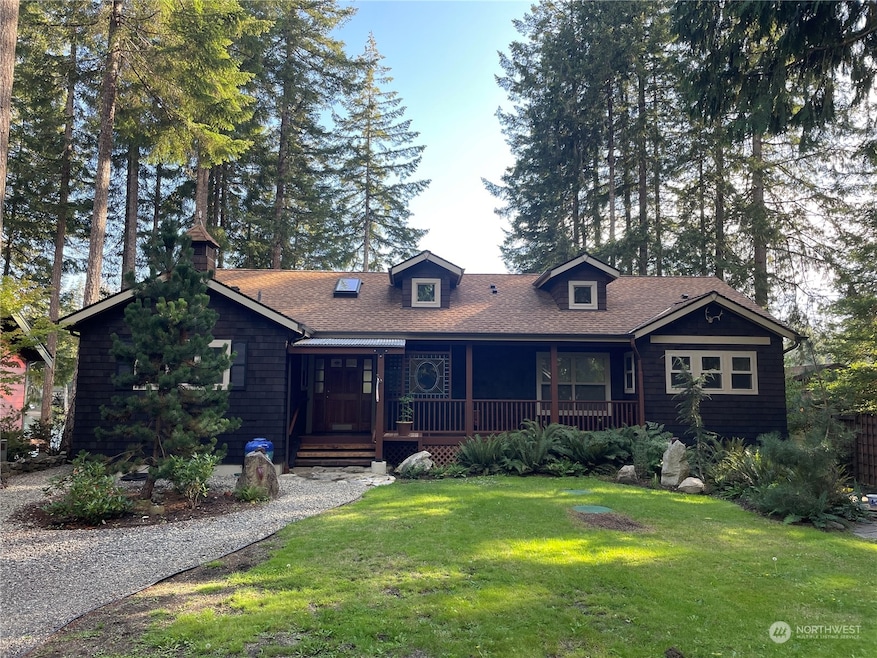
$939,000
- 2 Beds
- 3 Baths
- 2,384 Sq Ft
- 271 E Ballantrae Dr
- Shelton, WA
Welcome to a true legacy property on the shores of Lake Limerick—a place where memories are made and traditions begin. This spacious, west-facing cabin offers vaulted cedar ceilings, floor-to-ceiling windows, and breathtaking sunsets. An oversized family room, cozy loft perfect for sleeping quarters, and two generous bedrooms provide plenty of space for gathering and relaxing. The kitchen is
Whitney Johnsen Hawkins Poe
