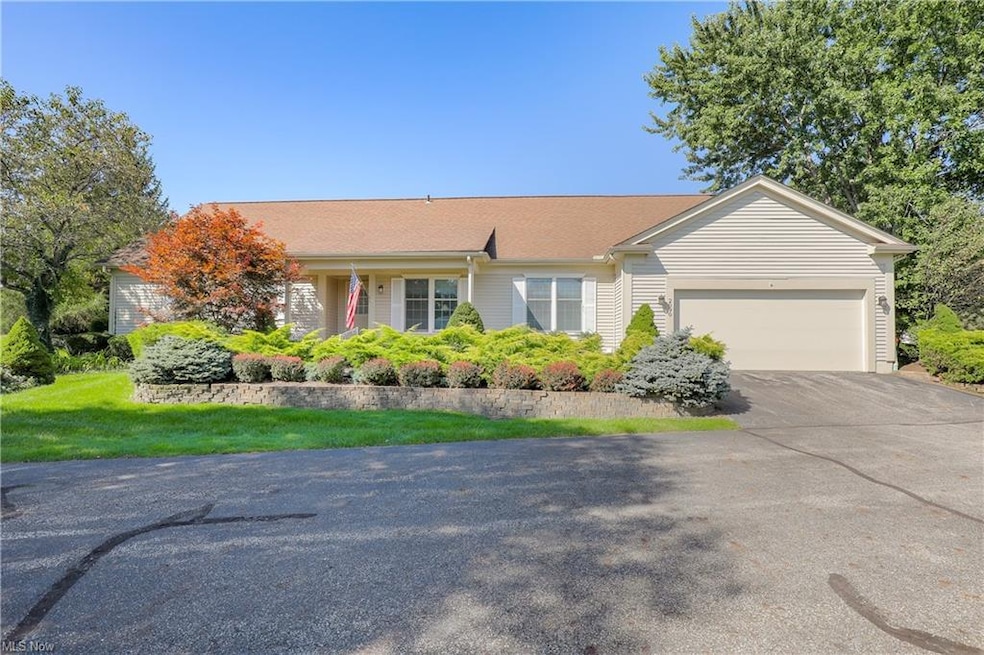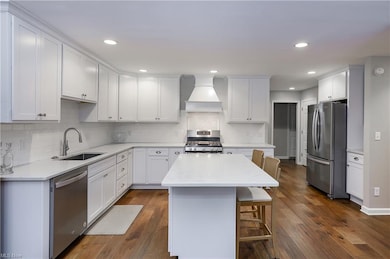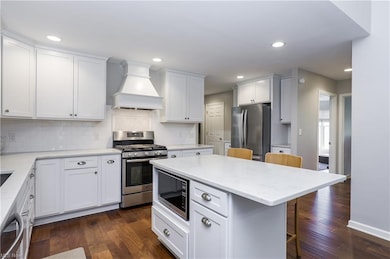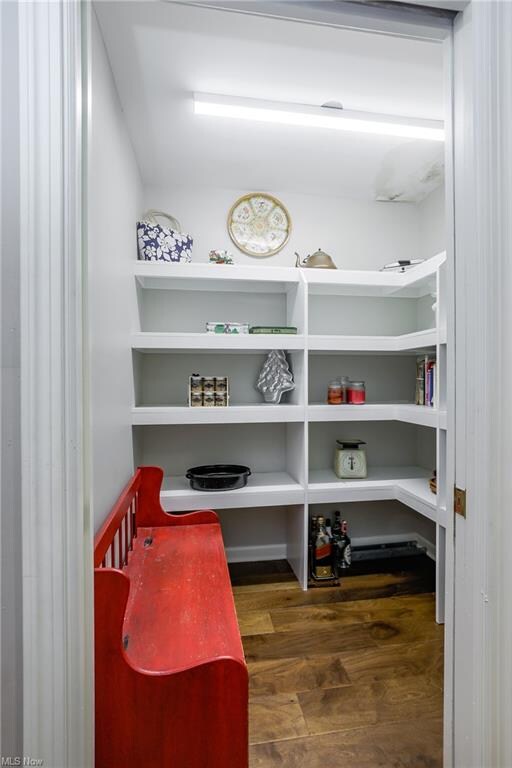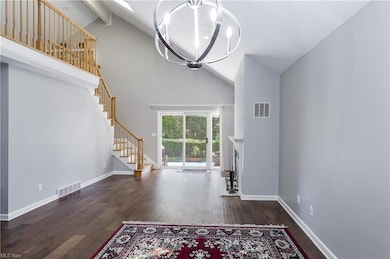
2090 Fairway Cir Unit A Hudson, OH 44236
Highlights
- View of Trees or Woods
- Cape Cod Architecture
- 2 Car Direct Access Garage
- Ellsworth Hill Elementary School Rated A-
- 1 Fireplace
- Patio
About This Home
As of November 20212090 Fairway Cir is an updated, open floor plan, maintenance free condo you'll want to see. First floor living with so much more. The kitchen has quartz countertops, stainless steel appliances, pantry, plenty of cabinet space, and an island looking directly into you vaulted great room. Hardwood floors run throughout the first floor. The master bedroom suite includes a beautiful bathroom with quartz counters, double sinks, tiled walk in shower. Sliding doors open up to your outdoor patio. The attached 2 car garage provides a separate entrance to your loft suite with full bathroom upstairs. The basement gives another living space with full bathroom and ample storage. The furnace and AC were replaced in 2019. Make an appointment today!
Last Agent to Sell the Property
The Agency Cleveland Northcoast License #2013000284 Listed on: 09/22/2021

Co-Listed By
Marj Jacobs-Resnick
Deleted Agent License #412761
Property Details
Home Type
- Condominium
Est. Annual Taxes
- $5,190
Year Built
- Built in 1985
HOA Fees
- $306 Monthly HOA Fees
Home Design
- Cape Cod Architecture
- Asphalt Roof
- Vinyl Construction Material
Interior Spaces
- 2,243 Sq Ft Home
- 1-Story Property
- 1 Fireplace
- Views of Woods
Kitchen
- Built-In Oven
- Microwave
- Dishwasher
Bedrooms and Bathrooms
- 3 Bedrooms | 2 Main Level Bedrooms
Laundry
- Laundry in unit
- Dryer
- Washer
Partially Finished Basement
- Basement Fills Entire Space Under The House
- Sump Pump
Home Security
Parking
- 2 Car Direct Access Garage
- Garage Door Opener
Utilities
- Forced Air Heating and Cooling System
- Heating System Uses Gas
Additional Features
- Patio
- East Facing Home
Listing and Financial Details
- Assessor Parcel Number 3005034
Community Details
Overview
- Association fees include insurance, exterior building, landscaping, property management, reserve fund, snow removal
- Fairway Homes Condo Community
Pet Policy
- Pets Allowed
Security
- Fire and Smoke Detector
Ownership History
Purchase Details
Home Financials for this Owner
Home Financials are based on the most recent Mortgage that was taken out on this home.Purchase Details
Home Financials for this Owner
Home Financials are based on the most recent Mortgage that was taken out on this home.Purchase Details
Home Financials for this Owner
Home Financials are based on the most recent Mortgage that was taken out on this home.Purchase Details
Purchase Details
Purchase Details
Similar Homes in Hudson, OH
Home Values in the Area
Average Home Value in this Area
Purchase History
| Date | Type | Sale Price | Title Company |
|---|---|---|---|
| Warranty Deed | $384,125 | Barristers Of Ohio | |
| Survivorship Deed | $301,000 | Revere Title Agency Inc | |
| Deed | $198,500 | None Available | |
| Deed | $198,500 | Attorney | |
| Fiduciary Deed | $81,075 | None Available | |
| Deed | -- | None Available | |
| Interfamily Deed Transfer | -- | -- |
Mortgage History
| Date | Status | Loan Amount | Loan Type |
|---|---|---|---|
| Previous Owner | $188,100 | Adjustable Rate Mortgage/ARM |
Property History
| Date | Event | Price | Change | Sq Ft Price |
|---|---|---|---|---|
| 11/12/2021 11/12/21 | Sold | $395,000 | 0.0% | $176 / Sq Ft |
| 09/24/2021 09/24/21 | Pending | -- | -- | -- |
| 09/22/2021 09/22/21 | For Sale | $395,000 | +31.2% | $176 / Sq Ft |
| 11/30/2017 11/30/17 | Sold | $301,000 | -1.3% | $59 / Sq Ft |
| 10/29/2017 10/29/17 | Pending | -- | -- | -- |
| 10/18/2017 10/18/17 | For Sale | $305,000 | +39.8% | $60 / Sq Ft |
| 11/23/2016 11/23/16 | Sold | $218,200 | -3.0% | $89 / Sq Ft |
| 10/11/2016 10/11/16 | Pending | -- | -- | -- |
| 09/20/2016 09/20/16 | For Sale | $225,000 | -- | $91 / Sq Ft |
Tax History Compared to Growth
Tax History
| Year | Tax Paid | Tax Assessment Tax Assessment Total Assessment is a certain percentage of the fair market value that is determined by local assessors to be the total taxable value of land and additions on the property. | Land | Improvement |
|---|---|---|---|---|
| 2025 | $5,572 | $109,218 | $8,852 | $100,366 |
| 2024 | $5,572 | $109,218 | $8,852 | $100,366 |
| 2023 | $5,572 | $109,218 | $8,852 | $100,366 |
| 2022 | $5,274 | $92,250 | $8,047 | $84,203 |
| 2021 | $5,283 | $92,250 | $8,047 | $84,203 |
| 2020 | $5,190 | $92,250 | $8,050 | $84,200 |
| 2019 | $3,800 | $62,260 | $8,050 | $54,210 |
| 2018 | $3,865 | $62,260 | $8,050 | $54,210 |
| 2017 | $3,598 | $62,260 | $8,060 | $54,200 |
| 2016 | $3,335 | $52,810 | $5,750 | $47,060 |
| 2015 | $3,598 | $52,810 | $5,750 | $47,060 |
| 2014 | $3,463 | $52,810 | $5,750 | $47,060 |
| 2013 | $2,388 | $45,570 | $5,750 | $39,820 |
Agents Affiliated with this Home
-

Seller's Agent in 2021
Matthew Erkkila
The Agency Cleveland Northcoast
(216) 509-0887
12 in this area
53 Total Sales
-
M
Seller Co-Listing Agent in 2021
Marj Jacobs-Resnick
Deleted Agent
-

Buyer's Agent in 2021
Jeannette Fulton
Howard Hanna
(330) 603-7949
23 in this area
38 Total Sales
-

Seller's Agent in 2017
Amy Pendergrass
RE/MAX
(330) 801-1673
20 in this area
49 Total Sales
-

Seller's Agent in 2016
Patricia Kurtz
Keller Williams Chervenic Rlty
(330) 802-1675
109 in this area
421 Total Sales
Map
Source: MLS Now
MLS Number: 4318629
APN: 30-05034
- 2219 Fairway Blvd Unit 4E
- 2142 Kirtland Place
- 2061 Garden Ln
- 7830 N Burton Ln Unit C8
- 1966 Marwell Blvd
- 2456 Danbury Ln
- 7733 Timber Ave
- 7750 Hudson Park Dr
- 7344 Woodyard Rd
- 7599 Hudson Park Dr
- 2785 Blue Heron Dr
- 2664 Easthaven Dr
- 1593 Stonington Dr
- 1486 Park Ridge Ave
- 7583 Lakedge Ct
- 2123 Jesse Dr
- 7488 Valley View Rd
- 1607 Hunting Hollow Dr
- 7031 Jonathan Dr
- 7349 Hudson Park Dr
