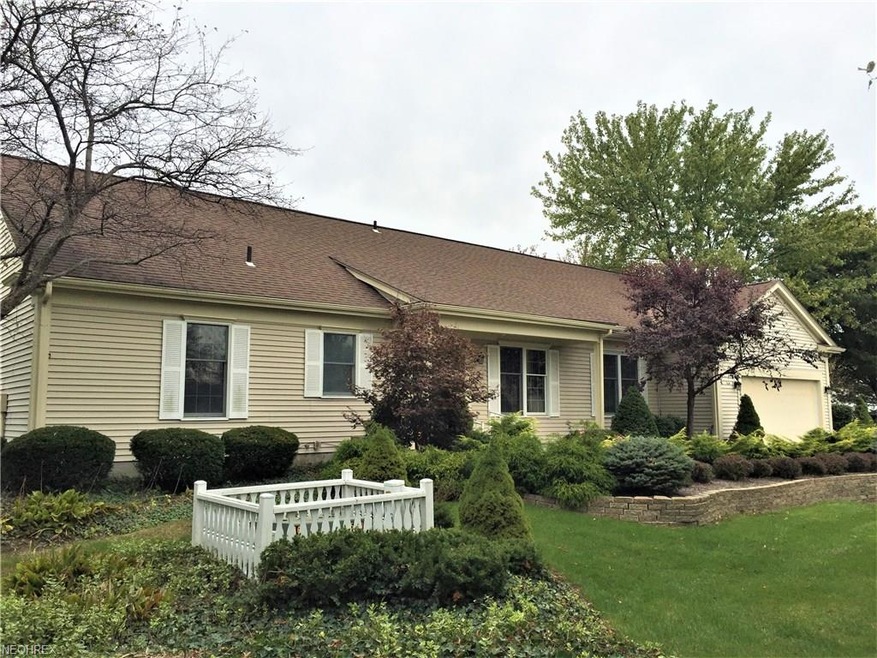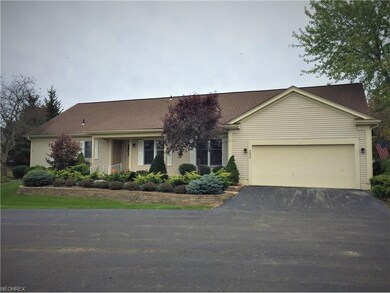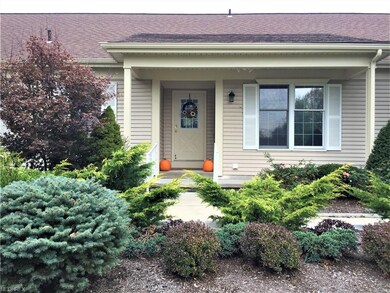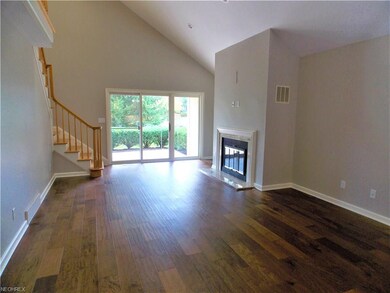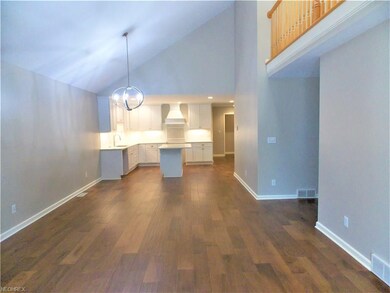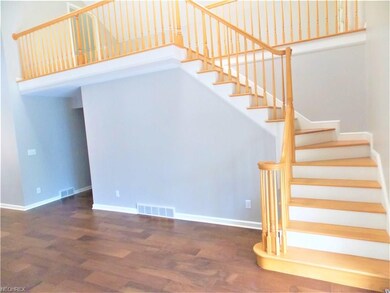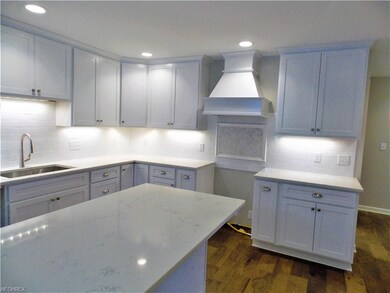
2090 Fairway Cir Unit A Hudson, OH 44236
Highlights
- Cape Cod Architecture
- 1 Fireplace
- Home Security System
- Ellsworth Hill Elementary School Rated A-
- Patio
- Forced Air Heating and Cooling System
About This Home
As of November 2021Welcome Home! 2090 Fairway Circle has been completely renovated over the past year. All one floor living with additional bedroom, loft and full bath located on second floor. Finished lower level offers rec room and 4th full bath. Beautiful kitchen with white cabinetry, wood flooring and opens to great room with fireplace and spacious dining area. Large walk in pantry. First floor master with walk in closet, updated bath. Access to patio from great room and master. Second first floor bedroom with wood flooring and access to full bath. First floor laundry. Call today and enjoy maintenance free living in this gracious condo boasting beautiful updates all completed in 2017. Whirlpool stainless appliances are to be installed in November 2017.
Last Agent to Sell the Property
RE/MAX Haven Realty License #416241 Listed on: 10/18/2017

Last Buyer's Agent
Marj Jacobs-Resnick
Deleted Agent License #412761
Property Details
Home Type
- Condominium
Est. Annual Taxes
- $3,340
Year Built
- Built in 1985
Home Design
- Cape Cod Architecture
- Asphalt Roof
- Vinyl Construction Material
Interior Spaces
- 2-Story Property
- 1 Fireplace
- Finished Basement
- Basement Fills Entire Space Under The House
- Home Security System
Kitchen
- Built-In Oven
- Range
- Dishwasher
- Disposal
Bedrooms and Bathrooms
- 3 Bedrooms
Parking
- 2 Car Garage
- Garage Door Opener
Outdoor Features
- Patio
Utilities
- Forced Air Heating and Cooling System
- Heating System Uses Gas
Listing and Financial Details
- Assessor Parcel Number 3005034
Community Details
Overview
- $280 Annual Maintenance Fee
- Maintenance fee includes Association Insurance, Exterior Building, Landscaping, Property Management, Reserve Fund, Snow Removal
- Fairway Homes Condo Community
Security
- Fire and Smoke Detector
Ownership History
Purchase Details
Home Financials for this Owner
Home Financials are based on the most recent Mortgage that was taken out on this home.Purchase Details
Home Financials for this Owner
Home Financials are based on the most recent Mortgage that was taken out on this home.Purchase Details
Home Financials for this Owner
Home Financials are based on the most recent Mortgage that was taken out on this home.Purchase Details
Purchase Details
Purchase Details
Similar Home in Hudson, OH
Home Values in the Area
Average Home Value in this Area
Purchase History
| Date | Type | Sale Price | Title Company |
|---|---|---|---|
| Warranty Deed | $384,125 | Barristers Of Ohio | |
| Survivorship Deed | $301,000 | Revere Title Agency Inc | |
| Deed | $198,500 | None Available | |
| Deed | $198,500 | Attorney | |
| Fiduciary Deed | $81,075 | None Available | |
| Deed | -- | None Available | |
| Interfamily Deed Transfer | -- | -- |
Mortgage History
| Date | Status | Loan Amount | Loan Type |
|---|---|---|---|
| Previous Owner | $188,100 | Adjustable Rate Mortgage/ARM |
Property History
| Date | Event | Price | Change | Sq Ft Price |
|---|---|---|---|---|
| 11/12/2021 11/12/21 | Sold | $395,000 | 0.0% | $176 / Sq Ft |
| 09/24/2021 09/24/21 | Pending | -- | -- | -- |
| 09/22/2021 09/22/21 | For Sale | $395,000 | +31.2% | $176 / Sq Ft |
| 11/30/2017 11/30/17 | Sold | $301,000 | -1.3% | $59 / Sq Ft |
| 10/29/2017 10/29/17 | Pending | -- | -- | -- |
| 10/18/2017 10/18/17 | For Sale | $305,000 | +39.8% | $60 / Sq Ft |
| 11/23/2016 11/23/16 | Sold | $218,200 | -3.0% | $89 / Sq Ft |
| 10/11/2016 10/11/16 | Pending | -- | -- | -- |
| 09/20/2016 09/20/16 | For Sale | $225,000 | -- | $91 / Sq Ft |
Tax History Compared to Growth
Tax History
| Year | Tax Paid | Tax Assessment Tax Assessment Total Assessment is a certain percentage of the fair market value that is determined by local assessors to be the total taxable value of land and additions on the property. | Land | Improvement |
|---|---|---|---|---|
| 2025 | $5,572 | $109,218 | $8,852 | $100,366 |
| 2024 | $5,572 | $109,218 | $8,852 | $100,366 |
| 2023 | $5,572 | $109,218 | $8,852 | $100,366 |
| 2022 | $5,274 | $92,250 | $8,047 | $84,203 |
| 2021 | $5,283 | $92,250 | $8,047 | $84,203 |
| 2020 | $5,190 | $92,250 | $8,050 | $84,200 |
| 2019 | $3,800 | $62,260 | $8,050 | $54,210 |
| 2018 | $3,865 | $62,260 | $8,050 | $54,210 |
| 2017 | $3,598 | $62,260 | $8,060 | $54,200 |
| 2016 | $3,335 | $52,810 | $5,750 | $47,060 |
| 2015 | $3,598 | $52,810 | $5,750 | $47,060 |
| 2014 | $3,463 | $52,810 | $5,750 | $47,060 |
| 2013 | $2,388 | $45,570 | $5,750 | $39,820 |
Agents Affiliated with this Home
-

Seller's Agent in 2021
Matthew Erkkila
The Agency Cleveland Northcoast
(216) 509-0887
12 in this area
53 Total Sales
-
M
Seller Co-Listing Agent in 2021
Marj Jacobs-Resnick
Deleted Agent
-

Buyer's Agent in 2021
Jeannette Fulton
Howard Hanna
(330) 603-7949
23 in this area
38 Total Sales
-

Seller's Agent in 2017
Amy Pendergrass
RE/MAX
(330) 801-1673
20 in this area
49 Total Sales
-

Seller's Agent in 2016
Patricia Kurtz
Keller Williams Chervenic Rlty
(330) 802-1675
109 in this area
421 Total Sales
Map
Source: MLS Now
MLS Number: 3950842
APN: 30-05034
- 2219 Fairway Blvd Unit 4E
- 2142 Kirtland Place
- 2061 Garden Ln
- 7830 N Burton Ln Unit C8
- 1966 Marwell Blvd
- 2456 Danbury Ln
- 7733 Timber Ave
- 7750 Hudson Park Dr
- 7344 Woodyard Rd
- 7599 Hudson Park Dr
- 2785 Blue Heron Dr
- 2664 Easthaven Dr
- 1593 Stonington Dr
- 1486 Park Ridge Ave
- 7583 Lakedge Ct
- 2123 Jesse Dr
- 7488 Valley View Rd
- 1607 Hunting Hollow Dr
- 7031 Jonathan Dr
- 7349 Hudson Park Dr
