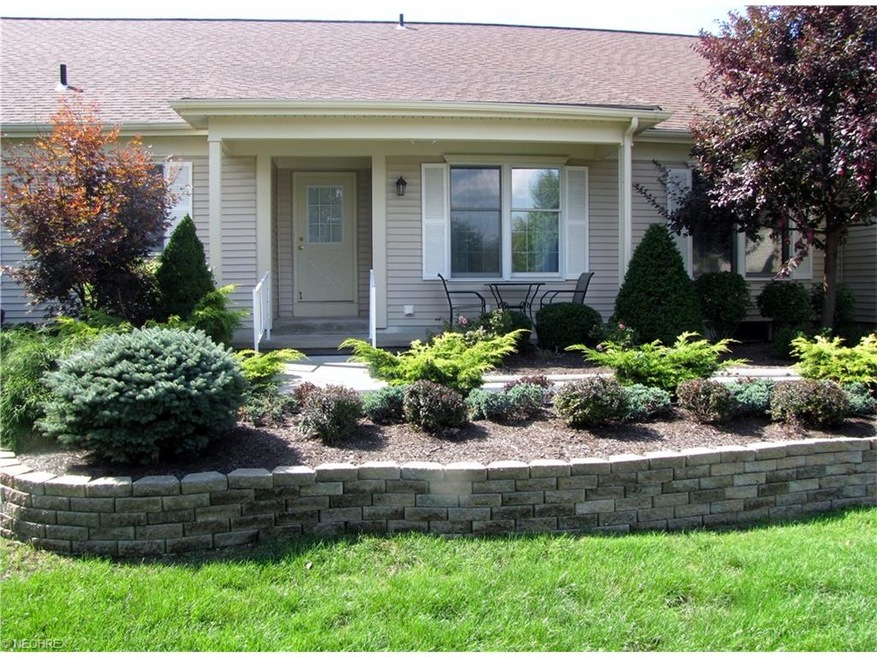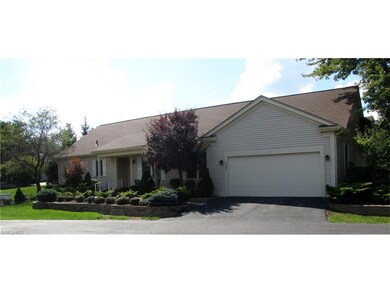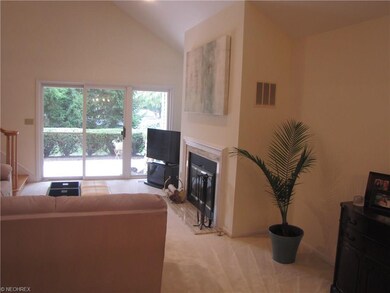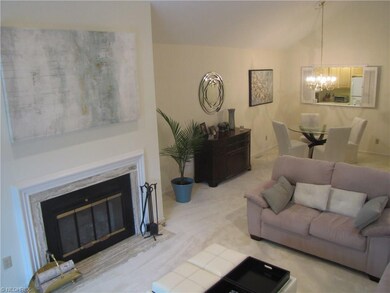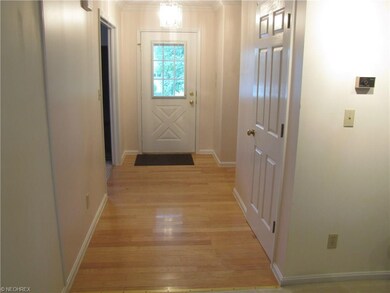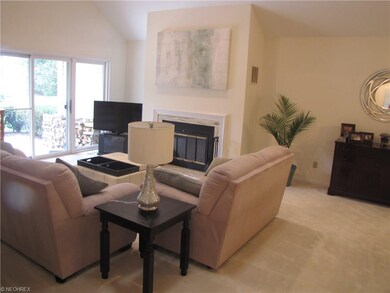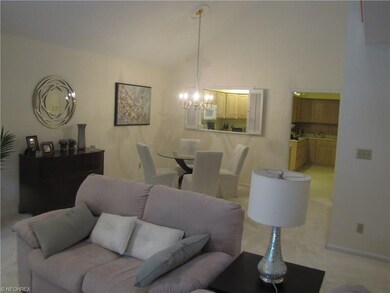
2090 Fairway Cir Unit A Hudson, OH 44236
Highlights
- Golf Course Community
- View of Trees or Woods
- 1 Fireplace
- Ellsworth Hill Elementary School Rated A-
- Wooded Lot
- 2 Car Direct Access Garage
About This Home
As of November 2021Here is a wonderful Cape-Styled 3 Bedroom Condo at The Fairways of Hudson with lots of entertaining space as well as an attached 2 car Garage and a Cul-De-Sac location. Enjoy Vaulted Ceilings with Skylights in the two story Living and Dining rooms. There is an expanded Eat-In Kitchen with newer appliances and cabinets (2014) and a tube skylight. The private patio is accessed with Sliders from both the Living Room and from the first floor Master Bedroom suite. There are three Bedrooms, each with a Full Bath, as well as a Full Bath in the lower level. The second Bedroom has built-In book cases and a closet, and there is an office/study with closet across from the Master Bedroom suite. The second floor is reached by a beautiful set of hardwood stairs with open railings to the Loft and Bedroom guest suite. Two large skylights keep the space light and bright throughout the year. The second floor guest suite has vaulted ceilings, a skylight, closet, full Bath and storage above the garage. The lower level has a spacious Recreation room with newer paint and carpet (2014). There is a large laundry room with a laundry chute, a workshop, storage room and full bathroom. Move right in and enjoy the beautiful setting and relaxed condo living at it's best! Hudson City Schools.
Last Agent to Sell the Property
Keller Williams Chervenic Rlty License #2006007481 Listed on: 09/20/2016

Property Details
Home Type
- Condominium
Est. Annual Taxes
- $3,548
Year Built
- Built in 1985
Lot Details
- Cul-De-Sac
- East Facing Home
- Wooded Lot
HOA Fees
- $280 Monthly HOA Fees
Home Design
- Cluster Home
- Asphalt Roof
- Vinyl Construction Material
Interior Spaces
- 2,462 Sq Ft Home
- 2-Story Property
- 1 Fireplace
- Views of Woods
- Finished Basement
- Basement Fills Entire Space Under The House
- Home Security System
Kitchen
- Range
- Microwave
- Dishwasher
- Disposal
Bedrooms and Bathrooms
- 3 Bedrooms
Parking
- 2 Car Direct Access Garage
- Garage Door Opener
Outdoor Features
- Patio
- Porch
Utilities
- Forced Air Heating and Cooling System
- Heating System Uses Gas
Listing and Financial Details
- Assessor Parcel Number 3005034
Community Details
Overview
- Association fees include insurance, exterior building, landscaping, property management, reserve fund, snow removal
- Fairway Homes Condo Community
Recreation
- Golf Course Community
Pet Policy
- Pets Allowed
Security
- Fire and Smoke Detector
Ownership History
Purchase Details
Home Financials for this Owner
Home Financials are based on the most recent Mortgage that was taken out on this home.Purchase Details
Home Financials for this Owner
Home Financials are based on the most recent Mortgage that was taken out on this home.Purchase Details
Home Financials for this Owner
Home Financials are based on the most recent Mortgage that was taken out on this home.Purchase Details
Purchase Details
Purchase Details
Similar Homes in Hudson, OH
Home Values in the Area
Average Home Value in this Area
Purchase History
| Date | Type | Sale Price | Title Company |
|---|---|---|---|
| Warranty Deed | $384,125 | Barristers Of Ohio | |
| Survivorship Deed | $301,000 | Revere Title Agency Inc | |
| Deed | $198,500 | None Available | |
| Deed | $198,500 | Attorney | |
| Fiduciary Deed | $81,075 | None Available | |
| Deed | -- | None Available | |
| Interfamily Deed Transfer | -- | -- |
Mortgage History
| Date | Status | Loan Amount | Loan Type |
|---|---|---|---|
| Previous Owner | $188,100 | Adjustable Rate Mortgage/ARM |
Property History
| Date | Event | Price | Change | Sq Ft Price |
|---|---|---|---|---|
| 11/12/2021 11/12/21 | Sold | $395,000 | 0.0% | $176 / Sq Ft |
| 09/24/2021 09/24/21 | Pending | -- | -- | -- |
| 09/22/2021 09/22/21 | For Sale | $395,000 | +31.2% | $176 / Sq Ft |
| 11/30/2017 11/30/17 | Sold | $301,000 | -1.3% | $59 / Sq Ft |
| 10/29/2017 10/29/17 | Pending | -- | -- | -- |
| 10/18/2017 10/18/17 | For Sale | $305,000 | +39.8% | $60 / Sq Ft |
| 11/23/2016 11/23/16 | Sold | $218,200 | -3.0% | $89 / Sq Ft |
| 10/11/2016 10/11/16 | Pending | -- | -- | -- |
| 09/20/2016 09/20/16 | For Sale | $225,000 | -- | $91 / Sq Ft |
Tax History Compared to Growth
Tax History
| Year | Tax Paid | Tax Assessment Tax Assessment Total Assessment is a certain percentage of the fair market value that is determined by local assessors to be the total taxable value of land and additions on the property. | Land | Improvement |
|---|---|---|---|---|
| 2025 | $5,572 | $109,218 | $8,852 | $100,366 |
| 2024 | $5,572 | $109,218 | $8,852 | $100,366 |
| 2023 | $5,572 | $109,218 | $8,852 | $100,366 |
| 2022 | $5,274 | $92,250 | $8,047 | $84,203 |
| 2021 | $5,283 | $92,250 | $8,047 | $84,203 |
| 2020 | $5,190 | $92,250 | $8,050 | $84,200 |
| 2019 | $3,800 | $62,260 | $8,050 | $54,210 |
| 2018 | $3,865 | $62,260 | $8,050 | $54,210 |
| 2017 | $3,598 | $62,260 | $8,060 | $54,200 |
| 2016 | $3,335 | $52,810 | $5,750 | $47,060 |
| 2015 | $3,598 | $52,810 | $5,750 | $47,060 |
| 2014 | $3,463 | $52,810 | $5,750 | $47,060 |
| 2013 | $2,388 | $45,570 | $5,750 | $39,820 |
Agents Affiliated with this Home
-

Seller's Agent in 2021
Matthew Erkkila
The Agency Cleveland Northcoast
(216) 509-0887
12 in this area
53 Total Sales
-
M
Seller Co-Listing Agent in 2021
Marj Jacobs-Resnick
Deleted Agent
-

Buyer's Agent in 2021
Jeannette Fulton
Howard Hanna
(330) 603-7949
23 in this area
38 Total Sales
-

Seller's Agent in 2017
Amy Pendergrass
RE/MAX
(330) 801-1673
20 in this area
49 Total Sales
-

Seller's Agent in 2016
Patricia Kurtz
Keller Williams Chervenic Rlty
(330) 802-1675
109 in this area
421 Total Sales
Map
Source: MLS Now
MLS Number: 3843383
APN: 30-05034
- 2219 Fairway Blvd Unit 4E
- 2142 Kirtland Place
- 2061 Garden Ln
- 7830 N Burton Ln Unit C8
- 1966 Marwell Blvd
- 2456 Danbury Ln
- 7733 Timber Ave
- 7750 Hudson Park Dr
- 7344 Woodyard Rd
- 7599 Hudson Park Dr
- 2785 Blue Heron Dr
- 2664 Easthaven Dr
- 1593 Stonington Dr
- 1486 Park Ridge Ave
- 7583 Lakedge Ct
- 2123 Jesse Dr
- 7488 Valley View Rd
- 1607 Hunting Hollow Dr
- 7031 Jonathan Dr
- 7349 Hudson Park Dr
