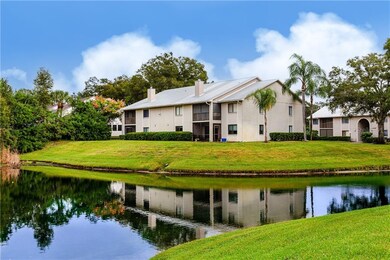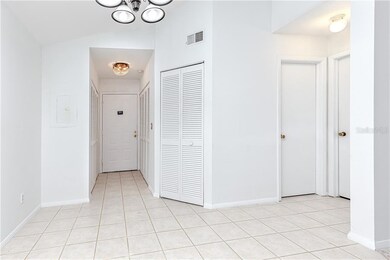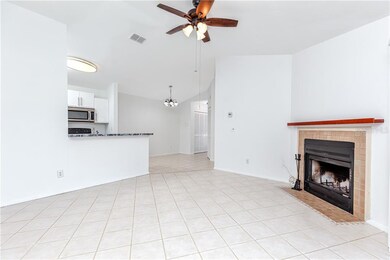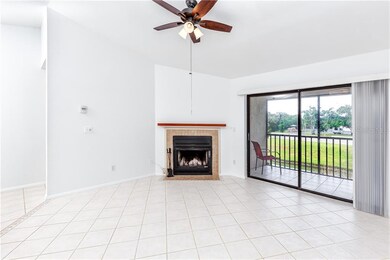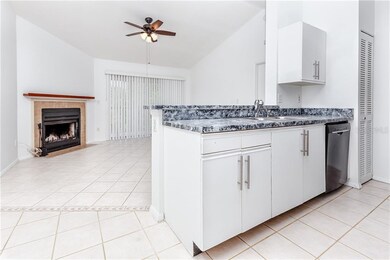
2090 Hunters Glen Dr Unit 728 Dunedin, FL 34698
Spanish Acres NeighborhoodEstimated Value: $217,000 - $271,000
Highlights
- Pond View
- Living Room with Fireplace
- Solid Surface Countertops
- 0.47 Acre Lot
- Vaulted Ceiling
- Community Pool
About This Home
As of December 2020Hunters Glen is a very well-maintained, pet friendly condo community centrally located in northern Pinellas County in the popular town of Dunedin. So much of what the area has to offer is nearby…downtown shops and restaurants, the Pinellas Trail, the Toronto Blue Jays Training Facility, and the Dunedin Causeway out to Honeymoon Island State Park. You will also be close to local schools, churches, the Dunedin Fine Art Center, Dunedin’s Hammock Park, and the Dunedin Community Center. This freshly painted 2-bedroom, 2-bath, 2nd floor condo has a screened balcony with a pond view…and the community pool is just a short walk away. Condo is move-in ready...needs your personal touches and some TLC. This reasonably priced condo, with a manageable monthly maintenance fee, presents a wonderful opportunity to enjoy the good life in delightful Dunedin!
Last Agent to Sell the Property
R Scott Hood
License #3061714 Listed on: 10/31/2020
Property Details
Home Type
- Condominium
Est. Annual Taxes
- $500
Year Built
- Built in 1985
Lot Details
- 0.47
HOA Fees
- $300 Monthly HOA Fees
Home Design
- Slab Foundation
- Metal Roof
- Block Exterior
- Stucco
Interior Spaces
- 955 Sq Ft Home
- 2-Story Property
- Vaulted Ceiling
- Ceiling Fan
- Wood Burning Fireplace
- Blinds
- Sliding Doors
- Living Room with Fireplace
- Combination Dining and Living Room
- Pond Views
Kitchen
- Range
- Microwave
- Dishwasher
- Solid Surface Countertops
- Disposal
Flooring
- Laminate
- Ceramic Tile
Bedrooms and Bathrooms
- 2 Bedrooms
- Split Bedroom Floorplan
- Walk-In Closet
- 2 Full Bathrooms
Laundry
- Laundry closet
- Dryer
- Washer
Parking
- Off-Street Parking
- Assigned Parking
Schools
- Garrison-Jones Elementary School
- Palm Harbor Middle School
- Dunedin High School
Utilities
- Central Air
- Heat Pump System
- Thermostat
- Electric Water Heater
- Cable TV Available
Additional Features
- Balcony
- East Facing Home
Listing and Financial Details
- Down Payment Assistance Available
- Homestead Exemption
- Visit Down Payment Resource Website
- Legal Lot and Block 0728 / 007
- Assessor Parcel Number 24-28-15-41729-007-0728
Community Details
Overview
- Association fees include community pool, escrow reserves fund, maintenance structure, ground maintenance, pool maintenance, sewer, trash, water
- Sarah Holsopple Association, Phone Number (727) 573-9300
- Hunters Glen Condos
- Hunters Glen Condo Subdivision
- The community has rules related to no truck, recreational vehicles, or motorcycle parking
- Rental Restrictions
Recreation
- Community Pool
Pet Policy
- Pets up to 20 lbs
- 2 Pets Allowed
Ownership History
Purchase Details
Home Financials for this Owner
Home Financials are based on the most recent Mortgage that was taken out on this home.Purchase Details
Purchase Details
Home Financials for this Owner
Home Financials are based on the most recent Mortgage that was taken out on this home.Purchase Details
Purchase Details
Purchase Details
Home Financials for this Owner
Home Financials are based on the most recent Mortgage that was taken out on this home.Purchase Details
Home Financials for this Owner
Home Financials are based on the most recent Mortgage that was taken out on this home.Similar Homes in the area
Home Values in the Area
Average Home Value in this Area
Purchase History
| Date | Buyer | Sale Price | Title Company |
|---|---|---|---|
| Delacruz Jacquelyn | $144,500 | Star Ttl Partners Of Palm Ha | |
| Steinse Glen | -- | None Available | |
| Rooney Heather D | $49,900 | First American Title Ins Co | |
| Habitat For Humanity Of Pinellas County | -- | Bayview Title Services Inc | |
| Jpmorgan Chase Bank National Association | -- | None Available | |
| Williams Omar K | $140,000 | First City Title Inc | |
| Suydam Nancy | $47,500 | -- |
Mortgage History
| Date | Status | Borrower | Loan Amount |
|---|---|---|---|
| Open | Delacruz Jacquelyn | $137,275 | |
| Previous Owner | Rooney Heather D | $65,000 | |
| Previous Owner | Rooney Heather D | $39,000 | |
| Previous Owner | Williams Omar K | $126,000 | |
| Previous Owner | Suydam Nancy | $45,125 |
Property History
| Date | Event | Price | Change | Sq Ft Price |
|---|---|---|---|---|
| 12/29/2020 12/29/20 | Sold | $144,500 | 0.0% | $151 / Sq Ft |
| 11/22/2020 11/22/20 | Pending | -- | -- | -- |
| 11/19/2020 11/19/20 | Price Changed | $144,500 | -1.0% | $151 / Sq Ft |
| 10/28/2020 10/28/20 | For Sale | $145,900 | +192.4% | $153 / Sq Ft |
| 06/16/2014 06/16/14 | Off Market | $49,900 | -- | -- |
| 10/24/2013 10/24/13 | Sold | $49,900 | 0.0% | $52 / Sq Ft |
| 10/04/2013 10/04/13 | Pending | -- | -- | -- |
| 10/02/2013 10/02/13 | For Sale | $49,900 | -- | $52 / Sq Ft |
Tax History Compared to Growth
Tax History
| Year | Tax Paid | Tax Assessment Tax Assessment Total Assessment is a certain percentage of the fair market value that is determined by local assessors to be the total taxable value of land and additions on the property. | Land | Improvement |
|---|---|---|---|---|
| 2024 | $2,646 | $186,049 | -- | $186,049 |
| 2023 | $2,646 | $192,489 | $0 | $192,489 |
| 2022 | $2,664 | $167,942 | $0 | $167,942 |
| 2021 | $2,395 | $129,441 | $0 | $0 |
| 2020 | $503 | $55,208 | $0 | $0 |
| 2019 | $500 | $53,967 | $0 | $0 |
| 2018 | $497 | $52,961 | $0 | $0 |
| 2017 | $498 | $51,872 | $0 | $0 |
| 2016 | $498 | $50,805 | $0 | $0 |
| 2015 | $507 | $50,452 | $0 | $0 |
| 2014 | $496 | $50,052 | $0 | $0 |
Agents Affiliated with this Home
-
R
Seller's Agent in 2020
R Scott Hood
-
Christopher Freyre

Buyer's Agent in 2020
Christopher Freyre
FLORIDA REAL ESTATE AGENCY
(813) 562-4033
1 in this area
147 Total Sales
-
Cindy Hoover

Seller's Agent in 2013
Cindy Hoover
HOOVER REAL ESTATE SERVICES
(727) 492-4042
133 Total Sales
-
Jacques Marion

Buyer's Agent in 2013
Jacques Marion
CHARLES RUTENBERG REALTY INC
(727) 452-9098
15 Total Sales
Map
Source: Stellar MLS
MLS Number: U8102920
APN: 24-28-15-41729-007-0728
- 2085 Hunters Glen Dr Unit 213
- 2067 Hunters Glen Dr Unit 313
- 1906 Del Oro Ct
- 1525 Albemarle Ct
- 1503 Albemarle Ct
- 1550 Burnham Ln
- 1647 Hamilton Ct
- 1693 Fry Ct
- 2050 Nigels Dr
- 1669 Fry Ct
- 1961 Dunbrody Ct
- 1673 Nash Ct
- 2045 Golf View Dr
- 152 Glenn Moor Cir
- 1582 Sandalwood Dr
- 1290 Michigan Blvd
- 2550 Rolling View Dr
- 1428 Chesterfield Dr
- 1509 Coachlight Way
- 1212 Royal Oak Dr
- 2090 Hunters Glen Dr Unit 705
- 2090 Hunters Glen Dr Unit 727
- 2090 Hunters Glen Dr
- 2090 Hunters Glen Dr Unit 726
- 2090 Hunters Glen Dr Unit 725
- 2090 Hunters Glen Dr Unit 714
- 2090 Hunters Glen Dr
- 2090 Hunters Glen Dr Unit 711
- 2090 Hunters Glen Dr Unit 728
- 2085 Hunters Glen Dr Unit 211
- 2085 Hunters Glen Dr Unit 8
- 2085 Hunters Glen Dr Unit 2
- 2085 Hunters Glen Dr Unit 227
- 2085 Hunters Glen Dr Unit 206
- 2085 Hunters Glen Dr Unit 205
- 2085 Hunters Glen Dr Unit 214
- 2085 Hunters Glen Dr Unit 202
- 2085 Hunters Glen Dr
- 2085 Hunters Glen Dr Unit 212
- 2087 Hunters Glen Dr Unit 111


