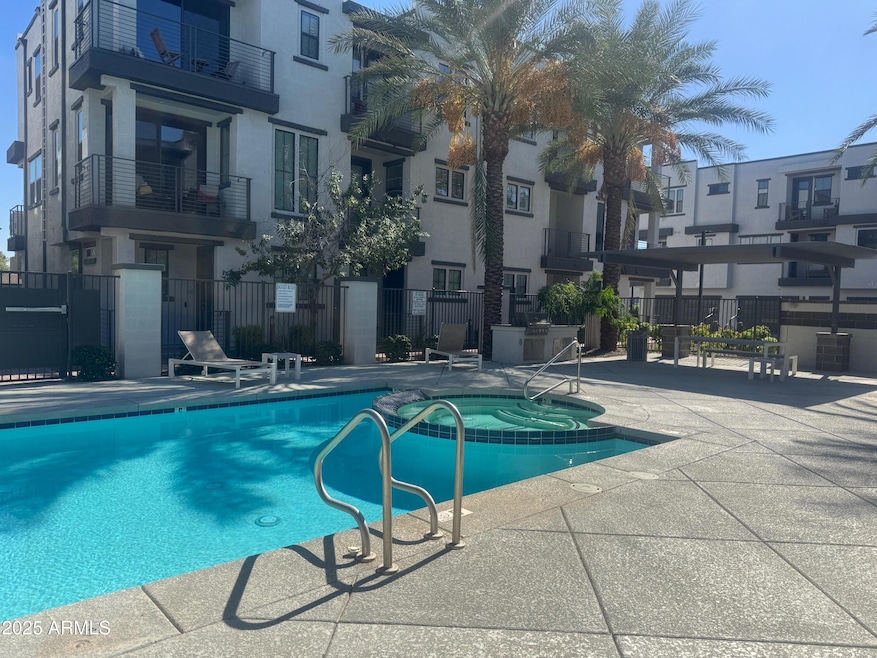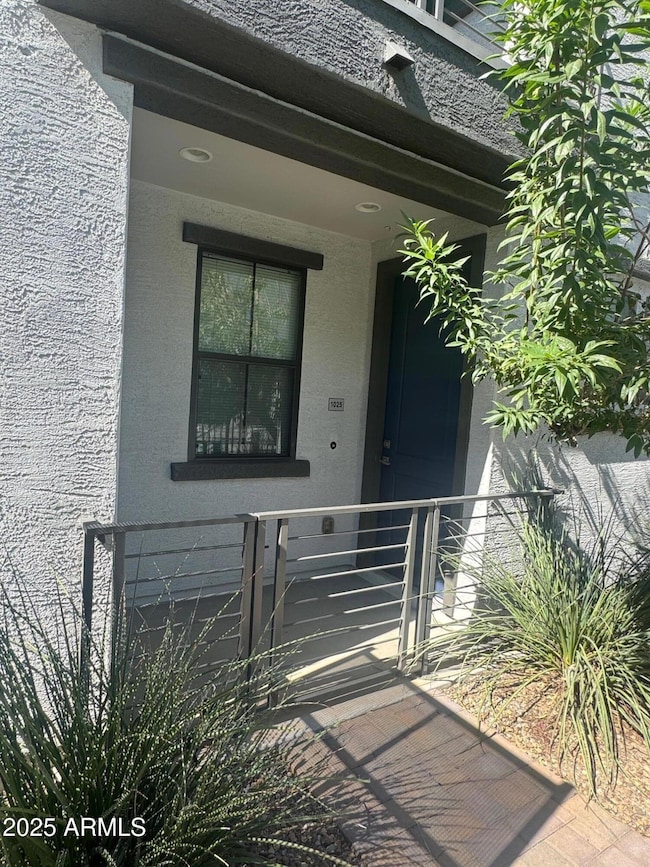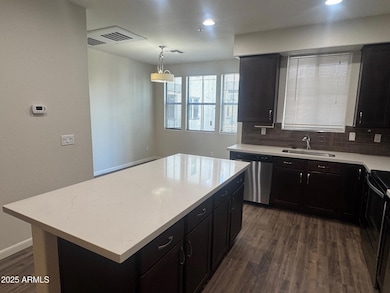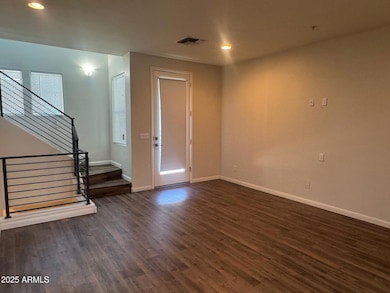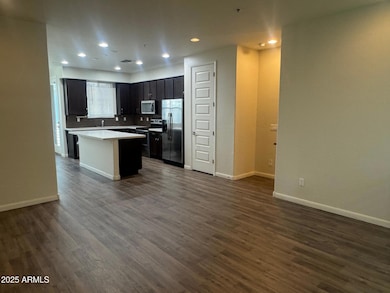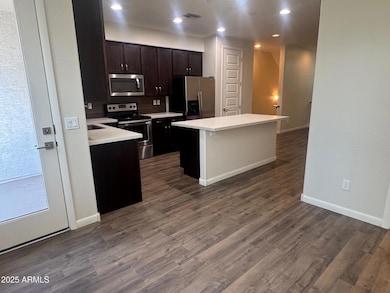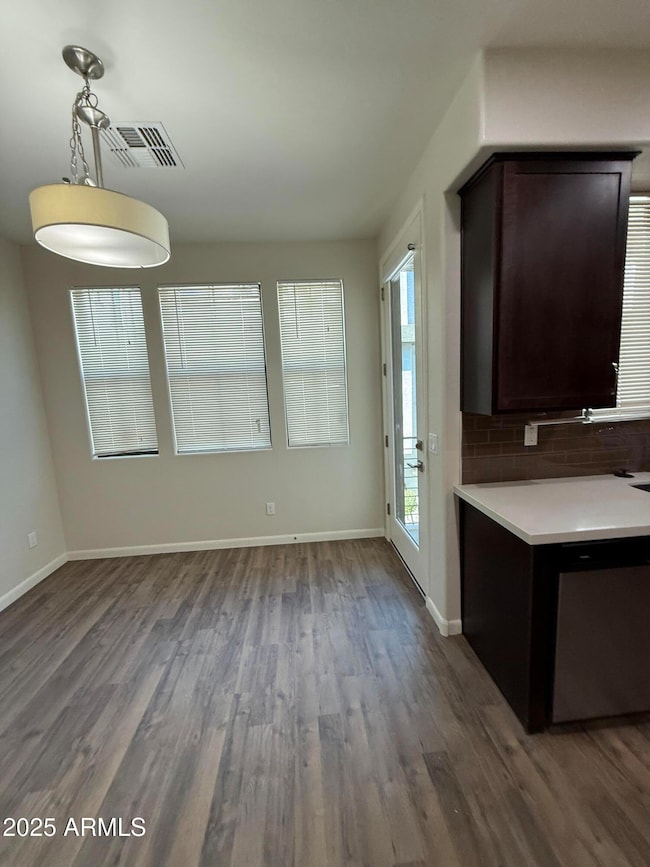2090 S Dorsey Ln Unit 1025 Tempe, AZ 85282
Alameda NeighborhoodHighlights
- Gated Community
- Balcony
- Kitchen Island
- Fenced Community Pool
- Double Vanity
- Central Air
About This Home
Exquisite upscale condo in heart of Tempe! This urban inspired community is close to ASU, shopping, Tempe Town Lake and freeways! Featuring 3 bedrooms, 3.5 bathrooms. Freshly Painted and New Luxury Vinyl Plank Flooring Throughout! Beautiful kitchen with 42' cabinets, stainless steel appliances, and granite counters! 2 walk out balconies overlook the community pool. This unit will not disappoint! Lessee to verify all information.
Listing Agent
SGI Property Mngmnt/Real Estate License #SA672371000 Listed on: 10/29/2025
Townhouse Details
Home Type
- Townhome
Est. Annual Taxes
- $3,072
Year Built
- Built in 2017
Parking
- 2 Car Garage
Home Design
- Wood Frame Construction
- Tile Roof
- Stucco
Interior Spaces
- 1,558 Sq Ft Home
- 3-Story Property
- Vinyl Flooring
Kitchen
- Built-In Microwave
- Kitchen Island
Bedrooms and Bathrooms
- 3 Bedrooms
- 3.5 Bathrooms
- Double Vanity
Laundry
- Laundry in unit
- Dryer
- Washer
Schools
- Cecil Shamley Elementary And Middle School
- Tempe High School
Utilities
- Central Air
- Heating Available
Additional Features
- Balcony
- 763 Sq Ft Lot
Listing and Financial Details
- Property Available on 10/29/25
- $250 Move-In Fee
- Rent includes garbage collection
- 12-Month Minimum Lease Term
- $50 Application Fee
- Tax Lot 1025
- Assessor Parcel Number 133-30-195
Community Details
Overview
- Property has a Home Owners Association
- Dorsey Lane Association, Phone Number (480) 538-2565
- Built by Watt New Leaf Dorsey
- Dorsey Lane Condominiums Subdivision
Recreation
- Fenced Community Pool
- Community Spa
Security
- Gated Community
Map
Source: Arizona Regional Multiple Listing Service (ARMLS)
MLS Number: 6940083
APN: 133-30-195
- 1328 E Palmdale Dr
- 1125 E Broadway Rd Unit 102
- 1445 E Broadway Rd Unit 120
- 1445 E Broadway Rd Unit 208
- 1102 E Redondo Cir
- 2035 S Elm St Unit 226
- 2035 S Elm St Unit 138
- 1605 E Broadmor Dr
- 1014 E Concorda Dr
- 1497 S Rita Ln
- 1644 E Broadmor Dr
- 1659 E Palmcroft Dr
- 1413 S Jentilly Ln
- 1401 S Rita Ln
- 2634 S Elm St
- 720 E Broadway Ln
- 2704 S Terrace Rd
- 725 E Encanto Dr
- 2106 S Granada Dr
- 1216 E Wesleyan Dr
- 2090 S Dorsey Ln Unit 1013
- 2135 S Dorsey Ln
- 2115 S Stanley Place
- 1125 E Broadway Rd Unit 117
- 1125 E Broadway Rd Unit 102
- 1445 E Broadway Rd Unit 221
- 1215 E Vista Del Cerro Dr
- 1158 E Concorda Dr
- 1115 E Concorda Dr
- 1717 S Jentilly Ln
- 1717 S Dorsey Ln
- 1516 E Palmcroft Dr
- 2035 S Elm St Unit 144
- 1500 E Broadway Rd
- 1433 S Kenneth Place
- 1249 E Spence Ave
- 1433 S Stanley Place
- 1436 S Terrace Rd Unit 303
- 944 E Concorda Dr
- 1423 S Newberry Ln
