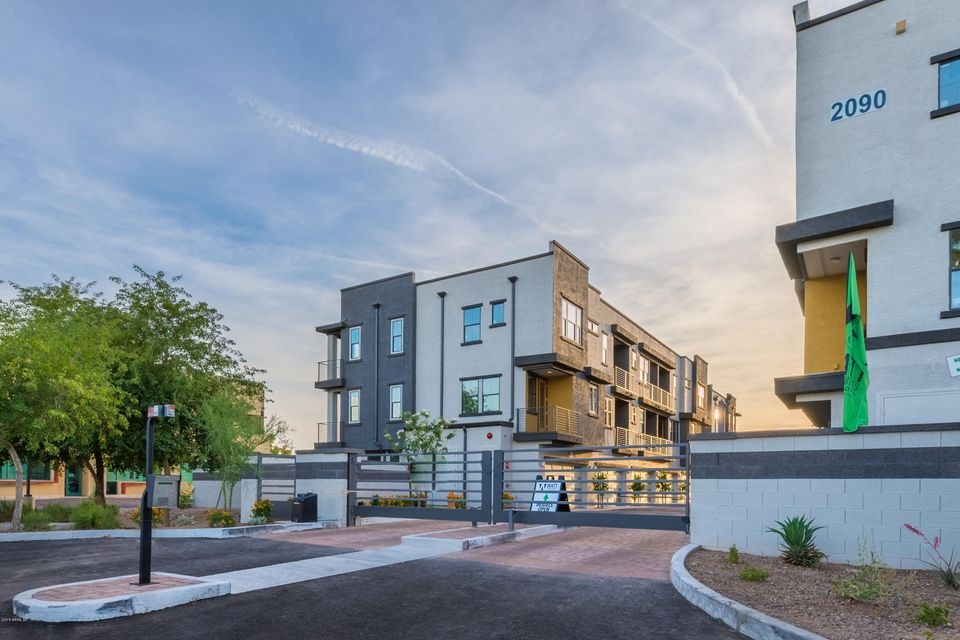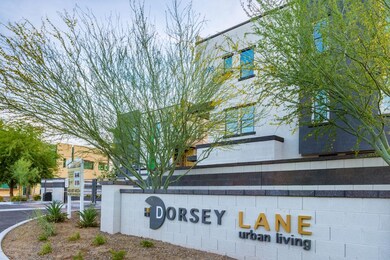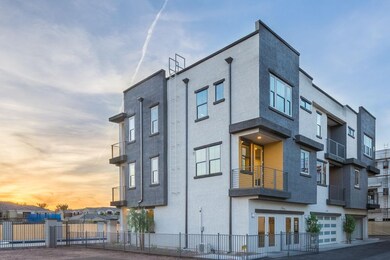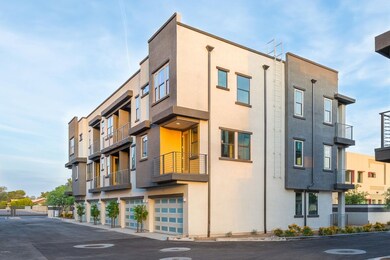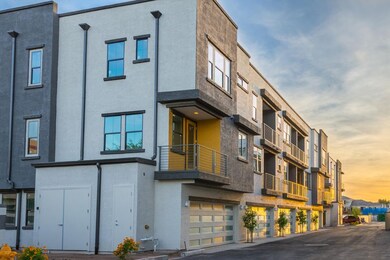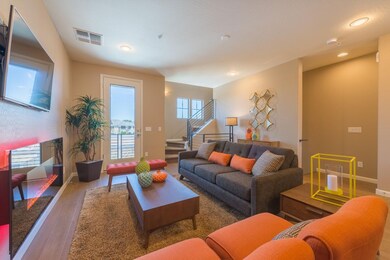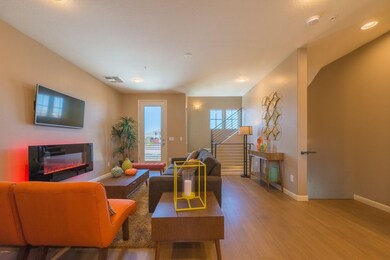
2090 S Dorsey Ln Unit 1032 Tempe, AZ 85282
Alameda NeighborhoodHighlights
- Heated Spa
- Gated Community
- Property is near public transit
- Gated Parking
- Contemporary Architecture
- Granite Countertops
About This Home
As of February 2018ONLY 3 HOMES REMAINING!! HURRY! WELCOME TO DORSEY LANE CONDOMINIUMS, AN URBAN INSPIRED NEW HOME COMMUNITY IN THE HEART OF TEMPE, CLOSE TO ASU, SHOPPING, TOWN LAKE AND FREEWAYS! THIS IS AN INVENTORY HOME READY IN SEPTEMBER, FEATURING 3 BEDROOMS, 3.5 BATHS AND 1582 SQ FT. IMPRESSIVE DESIGN, FEATURES AND FINISH. 42'' CABINETS, STAINLESS APPLIANCES, GRANITE COUNTERS IN KITCHEN. THREE WALK-OUT DECKS! AMAZING UPGRADES- UNFORGETTABLE!
Last Agent to Sell the Property
RE/MAX Excalibur License #SA020464000 Listed on: 03/02/2017

Co-Listed By
Connie Burnett
Realty ONE Group License #BR100952000
Last Buyer's Agent
Diana Marshall
Valley Executives Real Estate License #SA566951000
Property Details
Home Type
- Condominium
Est. Annual Taxes
- $225
Year Built
- Built in 2017 | Under Construction
Lot Details
- Desert faces the front and back of the property
Parking
- 2 Car Direct Access Garage
- Garage Door Opener
- Gated Parking
Home Design
- Contemporary Architecture
- Wood Frame Construction
- Foam Roof
- Stucco
Interior Spaces
- 1,582 Sq Ft Home
- 3-Story Property
- Ceiling height of 9 feet or more
- Double Pane Windows
- Low Emissivity Windows
- Washer and Dryer Hookup
Kitchen
- Eat-In Kitchen
- Breakfast Bar
- Dishwasher
- Kitchen Island
- Granite Countertops
Flooring
- Carpet
- Tile
Bedrooms and Bathrooms
- 3 Bedrooms
- Primary Bathroom is a Full Bathroom
- 3.5 Bathrooms
- Dual Vanity Sinks in Primary Bathroom
- Bathtub With Separate Shower Stall
Pool
- Heated Spa
- Heated Pool
Location
- Property is near public transit
- Property is near a bus stop
Schools
- Meyer Montessori Elementary School
- Connolly Middle School
- Mcclintock High School
Utilities
- Refrigerated Cooling System
- Heating Available
- Water Softener
- High Speed Internet
- Cable TV Available
Listing and Financial Details
- Tax Lot 1013
- Assessor Parcel Number 133-30-183
Community Details
Overview
- Property has a Home Owners Association
- Dorsey Lane Association, Phone Number (480) 386-0259
- Built by WATT COMMUNITIES AZ
- Dorsey Lane Condominiums Subdivision, Midtown Floorplan
Recreation
- Heated Community Pool
- Community Spa
Security
- Gated Community
Similar Homes in the area
Home Values in the Area
Average Home Value in this Area
Property History
| Date | Event | Price | Change | Sq Ft Price |
|---|---|---|---|---|
| 08/17/2020 08/17/20 | Rented | $2,400 | +1.7% | -- |
| 06/11/2020 06/11/20 | For Rent | $2,360 | -0.6% | -- |
| 06/01/2018 06/01/18 | Rented | $2,375 | -99.3% | -- |
| 04/30/2018 04/30/18 | Under Contract | -- | -- | -- |
| 02/09/2018 02/09/18 | Sold | $345,488 | 0.0% | $218 / Sq Ft |
| 02/09/2018 02/09/18 | For Rent | $2,360 | 0.0% | -- |
| 03/28/2017 03/28/17 | Pending | -- | -- | -- |
| 03/02/2017 03/02/17 | For Sale | $325,950 | -- | $206 / Sq Ft |
Tax History Compared to Growth
Agents Affiliated with this Home
-
D
Seller's Agent in 2020
Diana Marshall
Valley Executives Real Estate
-

Seller's Agent in 2018
Dean Selvey
RE/MAX
(480) 254-6444
2 in this area
259 Total Sales
-
C
Seller Co-Listing Agent in 2018
Connie Burnett
Realty One Group
-

Buyer's Agent in 2018
Kim Lewellen
Russ Lyon Sotheby's International Realty
(480) 518-0393
34 Total Sales
Map
Source: Arizona Regional Multiple Listing Service (ARMLS)
MLS Number: 5568823
- 2090 S Dorsey Ln Unit 1019
- 1221 E Broadmor Dr
- 1125 E Broadway Rd Unit 122
- 1125 E Broadway Rd Unit 102
- 1445 E Broadway Rd Unit 120
- 1409 E Verlea Dr
- 1059 E Broadmor Dr
- 1509 E Verlea Dr
- 2035 S Elm St Unit 226
- 2035 S Elm St Unit 221
- 2035 S Elm St Unit 114
- 1440 S Stanley Place
- 1020 E Concorda Dr
- 1432 S Stanley Place
- 1428 S Stanley Place
- 1424 S Stanley Place
- 1424 S Bonarden Ln
- 1653 E Palmcroft Dr
- 1411 S Bonarden Ln
- 1413 S Jentilly Ln
