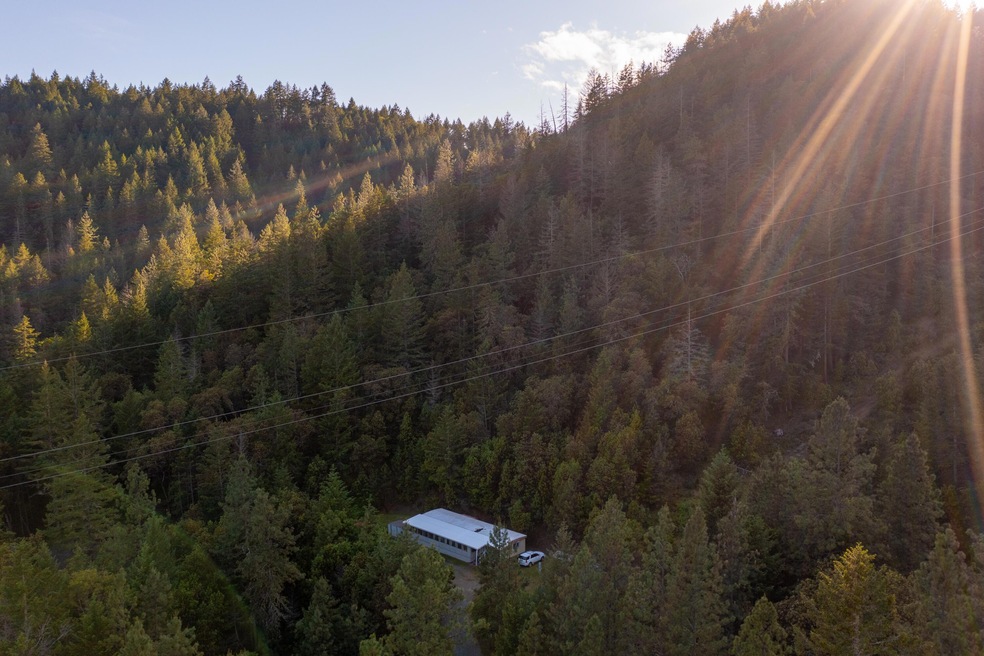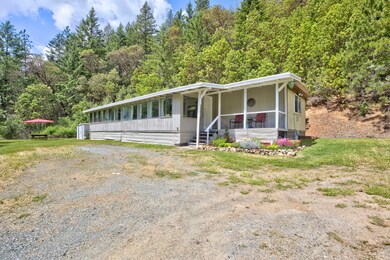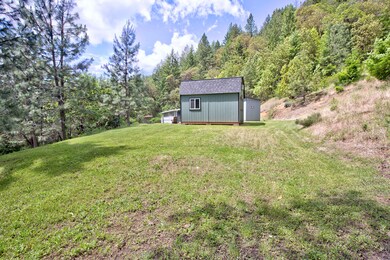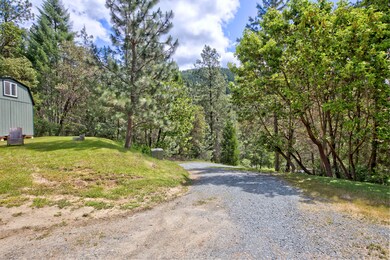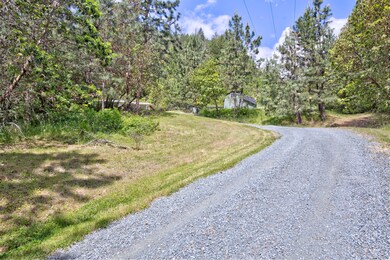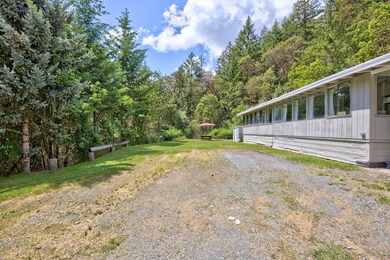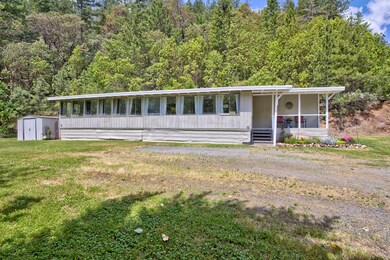
2090 W Jones Creek Rd Grants Pass, OR 97526
Highlights
- Forest View
- No HOA
- Eat-In Kitchen
- Bonus Room
- Cottage
- Cooling System Mounted To A Wall/Window
About This Home
As of November 2022MOTIVATED SELLER Just a few minutes to town this single wide manufactured home is nestled amongst the trees on 10 hillside acres. The home has a great split floor plan with an enclosed porch bonus space that gives great views of the trees & wildlife. The large shed is fully insulated with power that could be used as a workshop, office space, or your creative idea. The yard is well maintained & easy keep amidst the forest. This cozy hillside retreat has a new well pump producing 6.5 gpm & 2000 gallon holding tank. This darling bungalow is ready for it's new owner or build your dream hillside home with all of the rural benefits and just a few minutes to town! Will not finance due to needing an engineer cert. CASH AS IS All information is deemed reliable but not guaranteed. Not a drive by, appointment only. Buyer to do their own due diligence regarding the use and condition of the property.
Last Agent to Sell the Property
Constance Bradley
eXp Realty, LLC Listed on: 07/14/2022
Property Details
Home Type
- Mobile/Manufactured
Est. Annual Taxes
- $745
Year Built
- Built in 1977
Lot Details
- 10 Acre Lot
- No Common Walls
- Sloped Lot
Parking
- Gravel Driveway
Home Design
- Manufactured Home With Land
- Cottage
- Pillar, Post or Pier Foundation
- Rubber Roof
- Metal Roof
- Modular or Manufactured Materials
Interior Spaces
- 840 Sq Ft Home
- 1-Story Property
- Ceiling Fan
- Living Room
- Bonus Room
- Forest Views
Kitchen
- Eat-In Kitchen
- Range with Range Hood
- Laminate Countertops
Flooring
- Carpet
- Vinyl
Bedrooms and Bathrooms
- 2 Bedrooms
- Bathtub with Shower
Laundry
- Laundry Room
- Dryer
- Washer
Outdoor Features
- Shed
Schools
- Ft Vannoy Elementary School
- Fleming Middle School
- North Valley High School
Utilities
- Cooling System Mounted To A Wall/Window
- Forced Air Heating System
- Cistern
- Private Water Source
- Well
- Septic Tank
- Private Sewer
Community Details
- No Home Owners Association
- Property is near a preserve or public land
Listing and Financial Details
- Exclusions: W/D
- Assessor Parcel Number R306482
Ownership History
Purchase Details
Home Financials for this Owner
Home Financials are based on the most recent Mortgage that was taken out on this home.Similar Homes in Grants Pass, OR
Home Values in the Area
Average Home Value in this Area
Purchase History
| Date | Type | Sale Price | Title Company |
|---|---|---|---|
| Warranty Deed | $240,000 | First American Title |
Property History
| Date | Event | Price | Change | Sq Ft Price |
|---|---|---|---|---|
| 11/09/2022 11/09/22 | Sold | $240,000 | -7.7% | $286 / Sq Ft |
| 10/08/2022 10/08/22 | Pending | -- | -- | -- |
| 10/03/2022 10/03/22 | Price Changed | $260,000 | -3.7% | $310 / Sq Ft |
| 08/24/2022 08/24/22 | Price Changed | $270,000 | -1.8% | $321 / Sq Ft |
| 08/05/2022 08/05/22 | Price Changed | $275,000 | -3.5% | $327 / Sq Ft |
| 07/14/2022 07/14/22 | For Sale | $285,000 | 0.0% | $339 / Sq Ft |
| 06/21/2022 06/21/22 | Pending | -- | -- | -- |
| 06/08/2022 06/08/22 | For Sale | $285,000 | +72.7% | $339 / Sq Ft |
| 09/14/2017 09/14/17 | Sold | $165,010 | -5.7% | $196 / Sq Ft |
| 08/29/2017 08/29/17 | Pending | -- | -- | -- |
| 07/12/2017 07/12/17 | For Sale | $175,000 | +218.2% | $208 / Sq Ft |
| 05/29/2013 05/29/13 | Sold | $55,000 | -24.1% | $65 / Sq Ft |
| 04/22/2013 04/22/13 | Pending | -- | -- | -- |
| 04/18/2013 04/18/13 | For Sale | $72,500 | -- | $86 / Sq Ft |
Tax History Compared to Growth
Tax History
| Year | Tax Paid | Tax Assessment Tax Assessment Total Assessment is a certain percentage of the fair market value that is determined by local assessors to be the total taxable value of land and additions on the property. | Land | Improvement |
|---|---|---|---|---|
| 2024 | $930 | $116,620 | -- | -- |
| 2023 | $772 | $113,230 | $0 | $0 |
| 2022 | $772 | $109,940 | -- | -- |
| 2021 | $723 | $106,740 | $0 | $0 |
Agents Affiliated with this Home
-
C
Seller's Agent in 2022
Constance Bradley
eXp Realty, LLC
-
Kristina Stader
K
Buyer's Agent in 2022
Kristina Stader
John L Scott Real Estate Grants Pass
(541) 660-6370
118 Total Sales
-
Terah Wharregard
T
Buyer Co-Listing Agent in 2022
Terah Wharregard
John L Scott Real Estate Grants Pass
(541) 660-2429
94 Total Sales
-
Lori Ebner
L
Seller's Agent in 2017
Lori Ebner
John L Scott Real Estate Grants Pass
(541) 291-2692
279 Total Sales
-
Kurt Tamashiro

Seller Co-Listing Agent in 2017
Kurt Tamashiro
John L Scott Real Estate Grants Pass
(541) 660-3844
209 Total Sales
-
C
Buyer's Agent in 2017
Christina Combs-Bull
eXp Realty, LLC
Map
Source: Oregon Datashare
MLS Number: 220147356
APN: R306482
- 1260 W Jones Creek Rd Unit Lot 4
- 1224 W Jones Creek Rd Unit Lot 2
- 1614 NE Hillcrest Dr
- 1630 NE Terrace Dr
- 1710 NE Hillcrest Ln
- 1507 R J Dr
- 700 Rancho Vista Dr
- 191 Spring Mountain Rd
- 1007 NE Primrose Place
- 1165 NE Beacon Dr
- 1105 NE Beacon Dr
- 1696 NE 9th St
- 240 NE Scenic Dr
- 956 NE Beacon Dr
- 1216 NE John Dr
- 2311 Scoville Rd
- 1345 NE 9th St
- 557 W Jones Creek Rd
- 831 NE Piedmont Ave
- 2243 Scoville Rd
