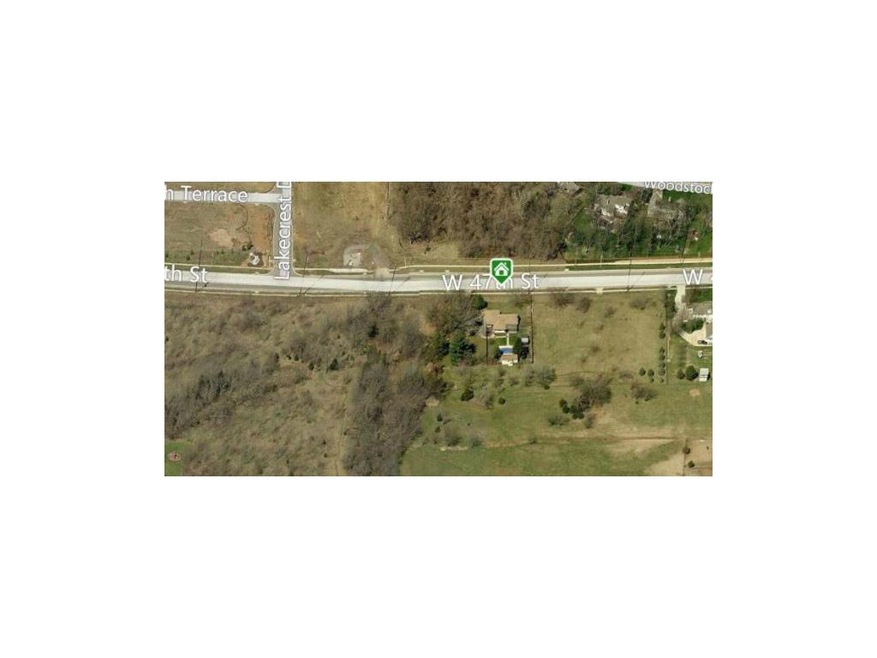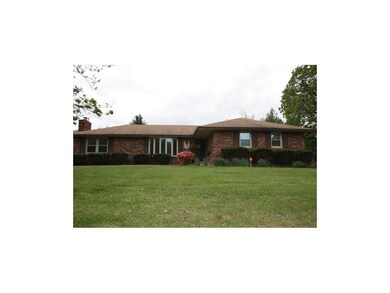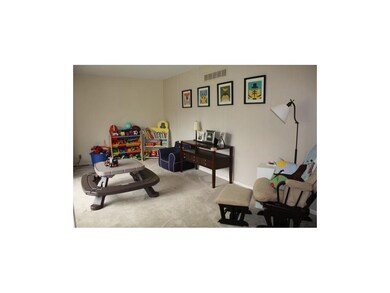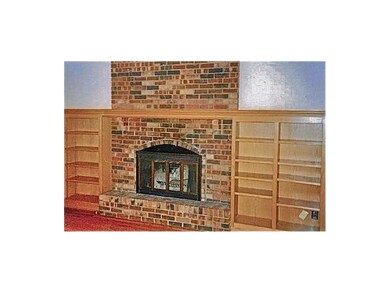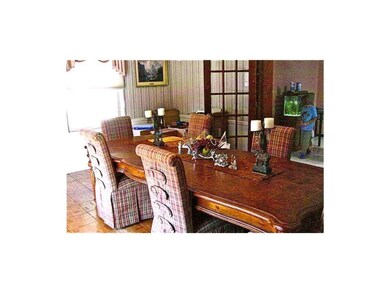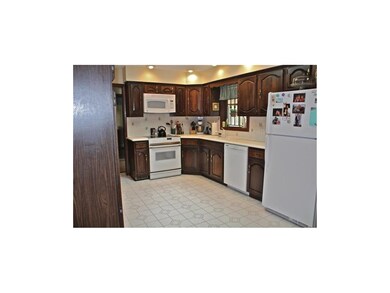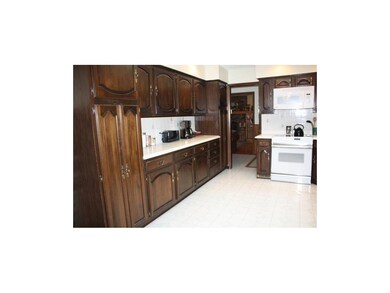
20901 W 47th St Shawnee, KS 66218
Highlights
- In Ground Pool
- 165,528 Sq Ft lot
- Vaulted Ceiling
- Riverview Elementary School Rated A
- Recreation Room
- Traditional Architecture
About This Home
As of November 2018Spacious Raised Ranch on Acreage Close In with Guest House with Full Bath and Bedroom, Inground Pool, Great Horse Property for the Equestrian.
Last Agent to Sell the Property
ReeceNichols - Overland Park License #BR00022240 Listed on: 10/03/2012

Home Details
Home Type
- Single Family
Est. Annual Taxes
- $5,543
Year Built
- Built in 1969
Lot Details
- 3.8 Acre Lot
- Wood Fence
- Many Trees
Parking
- 3 Car Attached Garage
- Inside Entrance
- Side Facing Garage
Home Design
- Traditional Architecture
- Composition Roof
- Vinyl Siding
- Masonry
Interior Spaces
- 2,692 Sq Ft Home
- Wet Bar: Carpet, Ceiling Fan(s), Built-in Features, Ceramic Tiles, Separate Shower And Tub, Walk-In Closet(s), Whirlpool Tub, Wood Floor, Fireplace, Shower Only, Vinyl, Pantry
- Built-In Features: Carpet, Ceiling Fan(s), Built-in Features, Ceramic Tiles, Separate Shower And Tub, Walk-In Closet(s), Whirlpool Tub, Wood Floor, Fireplace, Shower Only, Vinyl, Pantry
- Vaulted Ceiling
- Ceiling Fan: Carpet, Ceiling Fan(s), Built-in Features, Ceramic Tiles, Separate Shower And Tub, Walk-In Closet(s), Whirlpool Tub, Wood Floor, Fireplace, Shower Only, Vinyl, Pantry
- Skylights
- Fireplace With Gas Starter
- Shades
- Plantation Shutters
- Drapes & Rods
- Family Room with Fireplace
- Family Room Downstairs
- Separate Formal Living Room
- Formal Dining Room
- Den
- Recreation Room
- Workshop
- Sun or Florida Room
- Finished Basement
Kitchen
- Eat-In Kitchen
- Granite Countertops
- Laminate Countertops
Flooring
- Wood
- Wall to Wall Carpet
- Linoleum
- Laminate
- Stone
- Ceramic Tile
- Luxury Vinyl Plank Tile
- Luxury Vinyl Tile
Bedrooms and Bathrooms
- 3 Bedrooms
- Primary Bedroom on Main
- Cedar Closet: Carpet, Ceiling Fan(s), Built-in Features, Ceramic Tiles, Separate Shower And Tub, Walk-In Closet(s), Whirlpool Tub, Wood Floor, Fireplace, Shower Only, Vinyl, Pantry
- Walk-In Closet: Carpet, Ceiling Fan(s), Built-in Features, Ceramic Tiles, Separate Shower And Tub, Walk-In Closet(s), Whirlpool Tub, Wood Floor, Fireplace, Shower Only, Vinyl, Pantry
- 3 Full Bathrooms
- Double Vanity
- Whirlpool Bathtub
- Bathtub with Shower
Laundry
- Laundry Room
- Laundry on main level
Pool
- In Ground Pool
- Spa
Schools
- De Soto High School
Utilities
- Central Air
- Heating System Uses Propane
- Septic Tank
Additional Features
- Enclosed patio or porch
- Separate Entry Quarters
Listing and Financial Details
- Assessor Parcel Number QF231202-1005
Ownership History
Purchase Details
Home Financials for this Owner
Home Financials are based on the most recent Mortgage that was taken out on this home.Purchase Details
Purchase Details
Similar Homes in Shawnee, KS
Home Values in the Area
Average Home Value in this Area
Purchase History
| Date | Type | Sale Price | Title Company |
|---|---|---|---|
| Deed | -- | Continental Title | |
| Warranty Deed | -- | None Available | |
| Deed | -- | Security Land Title Company | |
| Deed | -- | Security Land Title Company |
Mortgage History
| Date | Status | Loan Amount | Loan Type |
|---|---|---|---|
| Open | $440,000 | New Conventional | |
| Closed | $450,450 | Stand Alone Refi Refinance Of Original Loan | |
| Closed | $446,250 | New Conventional | |
| Previous Owner | $227,000 | New Conventional | |
| Previous Owner | $224,000 | New Conventional |
Property History
| Date | Event | Price | Change | Sq Ft Price |
|---|---|---|---|---|
| 11/19/2018 11/19/18 | Sold | -- | -- | -- |
| 10/07/2018 10/07/18 | Pending | -- | -- | -- |
| 09/28/2018 09/28/18 | Price Changed | $525,000 | -3.7% | $195 / Sq Ft |
| 08/28/2018 08/28/18 | Price Changed | $545,000 | -1.8% | $202 / Sq Ft |
| 08/13/2018 08/13/18 | Price Changed | $555,000 | -1.8% | $206 / Sq Ft |
| 08/06/2018 08/06/18 | Price Changed | $565,000 | -1.7% | $210 / Sq Ft |
| 07/05/2018 07/05/18 | Price Changed | $575,000 | -2.1% | $214 / Sq Ft |
| 05/27/2018 05/27/18 | Price Changed | $587,500 | -1.3% | $218 / Sq Ft |
| 05/12/2018 05/12/18 | Price Changed | $595,000 | -4.8% | $221 / Sq Ft |
| 05/01/2018 05/01/18 | For Sale | $625,000 | +109.7% | $232 / Sq Ft |
| 01/10/2013 01/10/13 | Sold | -- | -- | -- |
| 12/07/2012 12/07/12 | Pending | -- | -- | -- |
| 10/03/2012 10/03/12 | For Sale | $298,000 | -- | $111 / Sq Ft |
Tax History Compared to Growth
Tax History
| Year | Tax Paid | Tax Assessment Tax Assessment Total Assessment is a certain percentage of the fair market value that is determined by local assessors to be the total taxable value of land and additions on the property. | Land | Improvement |
|---|---|---|---|---|
| 2024 | $10,432 | $88,987 | $31,237 | $57,750 |
| 2023 | $9,589 | $81,391 | $26,621 | $54,770 |
| 2022 | $8,601 | $71,556 | $22,198 | $49,358 |
| 2021 | $8,321 | $66,798 | $21,941 | $44,857 |
| 2020 | $7,591 | $60,375 | $21,941 | $38,434 |
| 2019 | $7,638 | $59,864 | $19,612 | $40,252 |
| 2018 | $5,550 | $43,061 | $19,572 | $23,489 |
| 2017 | $5,590 | $42,319 | $19,572 | $22,747 |
| 2016 | $5,831 | $43,614 | $19,572 | $24,042 |
| 2015 | $5,885 | $43,156 | $19,572 | $23,584 |
| 2013 | -- | $31,913 | $19,572 | $12,341 |
Agents Affiliated with this Home
-
Leigh Anne Thomas
L
Seller's Agent in 2018
Leigh Anne Thomas
ReeceNichols - Overland Park
(913) 634-4449
8 in this area
45 Total Sales
-
Bob Thomas
B
Seller Co-Listing Agent in 2018
Bob Thomas
ReeceNichols - Overland Park
(913) 961-6888
9 in this area
42 Total Sales
-
Jason Brown

Buyer's Agent in 2018
Jason Brown
Keller Williams Realty Partner
(913) 915-6008
9 in this area
70 Total Sales
Map
Source: Heartland MLS
MLS Number: 1800451
APN: QF231202-1005
- 21200 W 47th Terrace
- 4760 Lakecrest Dr
- 4523 Woodstock St
- 4822 Marion St
- 0 Woodland N A Unit HMS2498806
- 5005 Millridge St
- 21817 W 49th St
- 5154 Lakecrest Dr
- 5037 Noreston St
- 4732 Roundtree Ct
- 4744 Chouteau St
- 5123 Payne St
- 5009 Payne St
- 22306 W 44th Terrace
- 5405 Lakecrest Dr
- 5167 Roundtree St
- 5162 Roundtree St
- 4638 Aminda St
- 21709 W 53rd Terrace
- 21625 W 53rd Terrace
