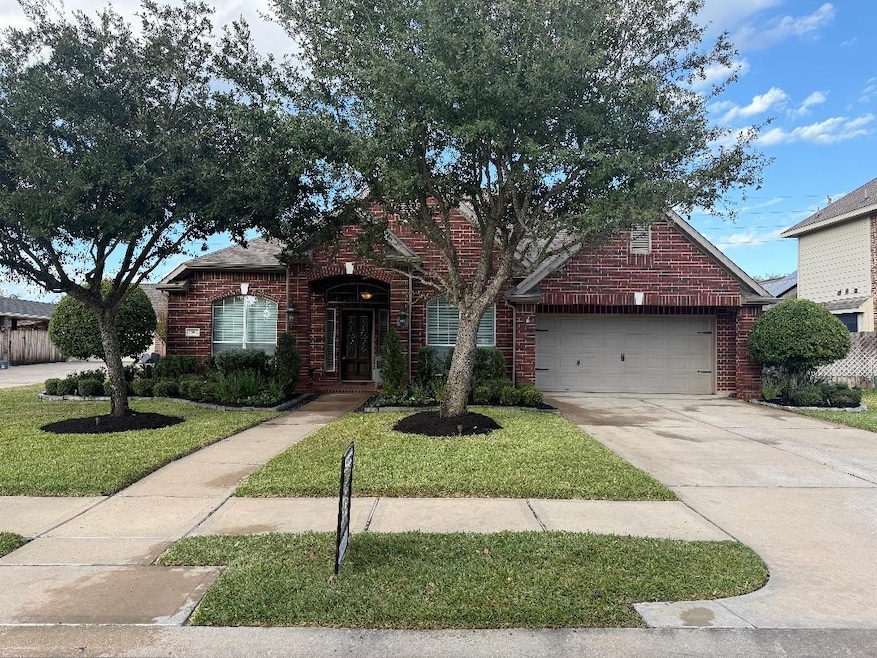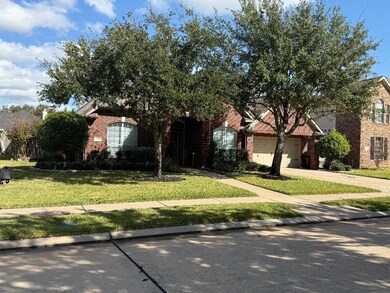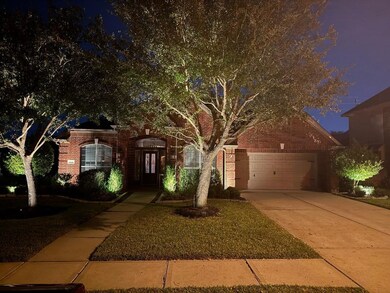20902 Katie Marie Ct Cypress, TX 77433
Fairfield Village NeighborhoodEstimated payment $3,794/month
Highlights
- Very Popular Property
- Fitness Center
- Clubhouse
- Keith Elementary School Rated A
- Heated Pool and Spa
- Deck
About This Home
FULL HOME GENERATOR. NEW ROOF 2018, NEW AC & HEAT 2023, NO CARPET, ALL HARDWOOD & LPV FLOORING, TILE IN BATHROOMS AND KITCHEN. RYAN CUSTOME HOME, only a few of them built in Fairfield. Gorgeous Heated Pool and outdoor covered patio. Stereo system on patio will stay because of the speakers in pool area.
Big home with 4 bedrooms, office/study, separate formal dining and breakfast room, gas fireplace, resort backyard with a storage shed. Double driveway with 3 car garage that has plenty of storage cabinets and shelving. White fridge to stay in garage. Plantation shutters in front of home, Landscape lighting, Wired for surround sound, Sprinkler system, Digital thermostat. BRING ALL OFFERS!!
Home Details
Home Type
- Single Family
Est. Annual Taxes
- $10,782
Year Built
- Built in 2005
Lot Details
- 10,626 Sq Ft Lot
- Cul-De-Sac
- Back Yard Fenced
HOA Fees
- $88 Monthly HOA Fees
Parking
- 3 Car Attached Garage
- Driveway
Home Design
- Traditional Architecture
- Brick Exterior Construction
- Slab Foundation
- Composition Roof
- Cement Siding
- Radiant Barrier
Interior Spaces
- 2,651 Sq Ft Home
- 1-Story Property
- Wired For Sound
- Crown Molding
- High Ceiling
- Ceiling Fan
- Gas Log Fireplace
- Plantation Shutters
- Formal Entry
- Family Room Off Kitchen
- Living Room
- Breakfast Room
- Dining Room
- Home Office
- Utility Room
- Washer and Gas Dryer Hookup
Kitchen
- Breakfast Bar
- Walk-In Pantry
- Gas Oven
- Gas Cooktop
- Microwave
- Dishwasher
- Kitchen Island
Flooring
- Wood
- Tile
- Vinyl Plank
- Vinyl
Bedrooms and Bathrooms
- 4 Bedrooms
- En-Suite Primary Bedroom
- 3 Full Bathrooms
- Double Vanity
- Soaking Tub
- Bathtub with Shower
- Separate Shower
Home Security
- Prewired Security
- Fire and Smoke Detector
Eco-Friendly Details
- Energy-Efficient HVAC
- Energy-Efficient Insulation
- Energy-Efficient Thermostat
Pool
- Heated Pool and Spa
- Gunite Pool
Outdoor Features
- Pond
- Deck
- Covered Patio or Porch
- Shed
Schools
- Keith Elementary School
- Salyards Middle School
- Bridgeland High School
Utilities
- Central Heating and Cooling System
- Heating System Uses Gas
- Programmable Thermostat
- Power Generator
Listing and Financial Details
- Exclusions: tv in living room, Bird of Paradise plant behind p
Community Details
Overview
- Fairfield Village Association, Phone Number (713) 332-4763
- Built by Ryan Custom Homes
- Fairfield Village West Sec 13 Subdivision
Amenities
- Picnic Area
- Clubhouse
- Meeting Room
- Party Room
Recreation
- Tennis Courts
- Community Basketball Court
- Pickleball Courts
- Sport Court
- Community Playground
- Fitness Center
- Community Pool
- Park
- Dog Park
- Trails
Map
Home Values in the Area
Average Home Value in this Area
Tax History
| Year | Tax Paid | Tax Assessment Tax Assessment Total Assessment is a certain percentage of the fair market value that is determined by local assessors to be the total taxable value of land and additions on the property. | Land | Improvement |
|---|---|---|---|---|
| 2025 | $7,106 | $547,175 | $103,023 | $444,152 |
| 2024 | $7,106 | $554,785 | $103,023 | $451,762 |
| 2023 | $7,106 | $550,145 | $103,023 | $447,122 |
| 2022 | $9,050 | $457,411 | $73,588 | $383,823 |
| 2021 | $8,685 | $332,000 | $73,588 | $258,412 |
| 2020 | $8,193 | $302,391 | $52,563 | $249,828 |
| 2019 | $8,537 | $303,721 | $52,563 | $251,158 |
| 2018 | $3,298 | $317,500 | $52,563 | $264,937 |
| 2017 | $9,037 | $317,500 | $52,563 | $264,937 |
| 2016 | $8,683 | $305,061 | $52,563 | $252,498 |
| 2015 | $6,917 | $305,061 | $52,563 | $252,498 |
| 2014 | $6,917 | $275,000 | $52,563 | $222,437 |
Property History
| Date | Event | Price | List to Sale | Price per Sq Ft |
|---|---|---|---|---|
| 11/15/2025 11/15/25 | For Sale | $532,000 | -- | $201 / Sq Ft |
Purchase History
| Date | Type | Sale Price | Title Company |
|---|---|---|---|
| Warranty Deed | -- | Chicago Title | |
| Warranty Deed | -- | Stewart Title Houston Div | |
| Vendors Lien | -- | Stewart Title Houston Div | |
| Special Warranty Deed | -- | Universal Land Title |
Mortgage History
| Date | Status | Loan Amount | Loan Type |
|---|---|---|---|
| Previous Owner | $238,764 | FHA | |
| Previous Owner | $23,590 | Stand Alone Second | |
| Previous Owner | $188,720 | Purchase Money Mortgage |
Source: Houston Association of REALTORS®
MLS Number: 48126658
APN: 1234930020032
- 20815 Golden Sycamore Trail
- 20906 Ochre Willow Trail
- 20622 Tulip Blossom Ct
- 20803 Twisted Leaf Dr
- 20807 Twisted Leaf Dr
- 20714 N Blue Hyacinth Dr
- 20527 S Blue Hyacinth Dr
- 16603 Radiant Lilac Trail
- 16703 Radiant Lilac Trail
- 15334 Sienna Oak Dr
- 16714 Radiant Lilac Trail
- 15403 Court Green Trail
- 22015 Bronze Leaf Dr
- 11018 White Caterpillar Dr
- 21319 Heartwood Oak Trail
- 20110 Fairfield Trace Dr
- 20207 Fairfield Trace Dr
- 16815 E Caramel Apple Trail
- 15003 Big Spring Park Dr
- 16618 S Swirling Cloud Ct
- 20531 Mauve Orchid Way
- 20714 S Blue Hyacinth Dr
- 20527 Orchid Blossom Way
- 16210 Bloom Meadow Trail
- 22014 Gold Leaf Trail
- 15335 Sienna Oak Dr
- 22011 Gold Leaf Trail
- 21914 Bronze Leaf Dr
- 21930 Bronze Leaf Dr
- 15318 Redbud Berry Way
- 15402 Misty Dawn Trail
- 20806 E Cameron Ridge Dr
- 15627 Twisting Springs Dr Unit ID1019641P
- 15007 Grape Orchard Ct
- 21500 Cypresswood Dr
- 21743 May Apple Ct
- 20411 Willow Trace Dr
- 10503 Peek Rd Unit 2502
- 10503 Peek Rd Unit 1302
- 10503 Peek Rd Unit 1506



