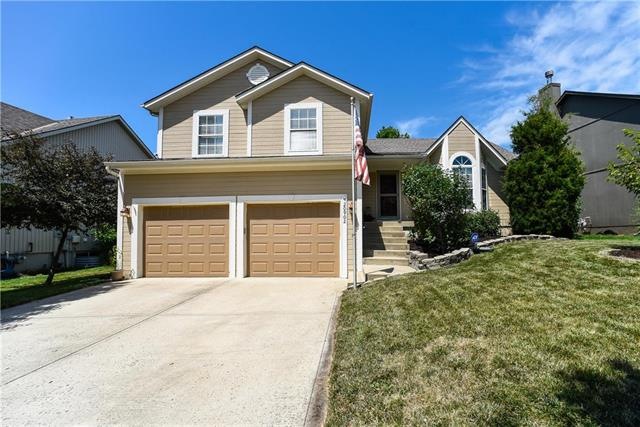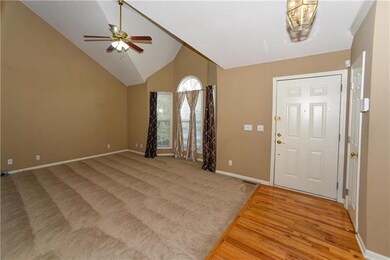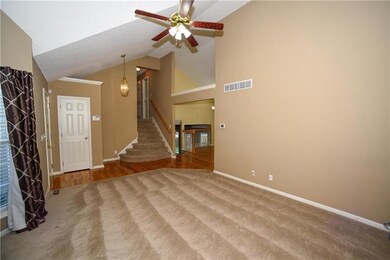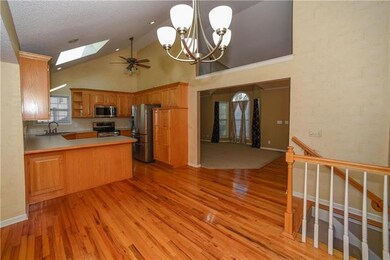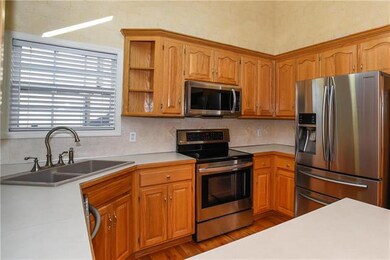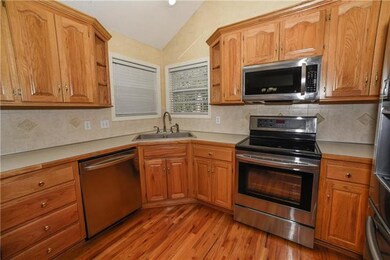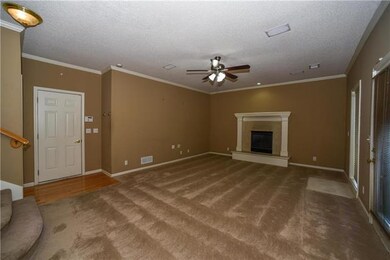
20902 W 118th Terrace Olathe, KS 66061
Highlights
- In Ground Pool
- Deck
- Traditional Architecture
- Millbrooke Elementary Rated A-
- Vaulted Ceiling
- Wood Flooring
About This Home
As of March 2023UPDATE: HIGHEST AND BEST OFFERS DUE SUNDAY JULY 12 AT 3PM.
Everything you need and want under this 2 year new roof in coveted Foxfield Village where homes are hard to come by! No one wants to move out!! This fabulous side-to-side split backs to green-space and walking trails with all the neighborhood perks... pool, playgrounds, walking trails, volleyball and more! Hardwoods in entry, vaulted ceilings, heat pump, gas switch fireplace, skylight, two living areas, laundry on bedroom level and so much more! Seller is willing to good condition Treadmill & Multi-Station Strength-Trainer Home Gym in Basement!
Last Agent to Sell the Property
Annie Allen
Platinum Realty LLC Listed on: 07/10/2020

Last Buyer's Agent
Annie Allen
Platinum Realty LLC Listed on: 07/10/2020

Home Details
Home Type
- Single Family
Est. Annual Taxes
- $3,713
Year Built
- Built in 2000
Lot Details
- 8,884 Sq Ft Lot
- Side Green Space
- Many Trees
HOA Fees
- $38 Monthly HOA Fees
Parking
- 2 Car Attached Garage
- Front Facing Garage
- Garage Door Opener
Home Design
- Traditional Architecture
- Split Level Home
- Composition Roof
- Wood Siding
- Vinyl Siding
Interior Spaces
- Wet Bar: Double Vanity, Whirlpool Tub, Ceiling Fan(s), Carpet, Cathedral/Vaulted Ceiling, Shades/Blinds, All Window Coverings, Fireplace, Hardwood, Pantry, Skylight(s)
- Built-In Features: Double Vanity, Whirlpool Tub, Ceiling Fan(s), Carpet, Cathedral/Vaulted Ceiling, Shades/Blinds, All Window Coverings, Fireplace, Hardwood, Pantry, Skylight(s)
- Vaulted Ceiling
- Ceiling Fan: Double Vanity, Whirlpool Tub, Ceiling Fan(s), Carpet, Cathedral/Vaulted Ceiling, Shades/Blinds, All Window Coverings, Fireplace, Hardwood, Pantry, Skylight(s)
- Skylights
- Gas Fireplace
- Thermal Windows
- Shades
- Plantation Shutters
- Drapes & Rods
- Family Room with Fireplace
- Family Room Downstairs
- Separate Formal Living Room
- Combination Kitchen and Dining Room
- Workshop
- Laundry closet
Kitchen
- Built-In Range
- Dishwasher
- Stainless Steel Appliances
- Granite Countertops
- Laminate Countertops
- Disposal
Flooring
- Wood
- Wall to Wall Carpet
- Linoleum
- Laminate
- Stone
- Ceramic Tile
- Luxury Vinyl Plank Tile
- Luxury Vinyl Tile
Bedrooms and Bathrooms
- 3 Bedrooms
- Cedar Closet: Double Vanity, Whirlpool Tub, Ceiling Fan(s), Carpet, Cathedral/Vaulted Ceiling, Shades/Blinds, All Window Coverings, Fireplace, Hardwood, Pantry, Skylight(s)
- Walk-In Closet: Double Vanity, Whirlpool Tub, Ceiling Fan(s), Carpet, Cathedral/Vaulted Ceiling, Shades/Blinds, All Window Coverings, Fireplace, Hardwood, Pantry, Skylight(s)
- 2 Full Bathrooms
- Double Vanity
- Bathtub with Shower
Unfinished Basement
- Basement Fills Entire Space Under The House
- Sump Pump
- Sub-Basement
Home Security
- Home Security System
- Smart Thermostat
- Storm Windows
- Storm Doors
- Fire and Smoke Detector
Outdoor Features
- In Ground Pool
- Deck
- Enclosed patio or porch
- Playground
Schools
- Millbrooke Elementary School
- Olathe Northwest High School
Utilities
- Cooling Available
- Heat Pump System
Listing and Financial Details
- Assessor Parcel Number DP26900000-0026
Community Details
Overview
- Association fees include all amenities
- Foxfield Village Subdivision
Recreation
- Community Pool
- Trails
Security
- Building Fire Alarm
Ownership History
Purchase Details
Home Financials for this Owner
Home Financials are based on the most recent Mortgage that was taken out on this home.Purchase Details
Purchase Details
Purchase Details
Home Financials for this Owner
Home Financials are based on the most recent Mortgage that was taken out on this home.Purchase Details
Purchase Details
Purchase Details
Home Financials for this Owner
Home Financials are based on the most recent Mortgage that was taken out on this home.Purchase Details
Home Financials for this Owner
Home Financials are based on the most recent Mortgage that was taken out on this home.Purchase Details
Purchase Details
Home Financials for this Owner
Home Financials are based on the most recent Mortgage that was taken out on this home.Purchase Details
Home Financials for this Owner
Home Financials are based on the most recent Mortgage that was taken out on this home.Similar Homes in Olathe, KS
Home Values in the Area
Average Home Value in this Area
Purchase History
| Date | Type | Sale Price | Title Company |
|---|---|---|---|
| Deed | -- | Chicago Title | |
| Warranty Deed | -- | Chicago Title | |
| Quit Claim Deed | -- | Chicago Title | |
| Administrators Deed | $280,000 | None Available | |
| Warranty Deed | -- | First American Title | |
| Warranty Deed | -- | First American Title | |
| Warranty Deed | -- | Benson Title Co Inc | |
| Warranty Deed | -- | Stewart Title Of Kansas City | |
| Quit Claim Deed | -- | None Available | |
| Interfamily Deed Transfer | -- | Security Land Title Company | |
| Warranty Deed | -- | Security Land Title Company |
Mortgage History
| Date | Status | Loan Amount | Loan Type |
|---|---|---|---|
| Previous Owner | $266,000 | New Conventional | |
| Previous Owner | $140,970 | New Conventional | |
| Previous Owner | $179,100 | New Conventional | |
| Previous Owner | $37,800 | Stand Alone Second | |
| Previous Owner | $115,000 | No Value Available |
Property History
| Date | Event | Price | Change | Sq Ft Price |
|---|---|---|---|---|
| 03/30/2023 03/30/23 | Sold | -- | -- | -- |
| 03/22/2023 03/22/23 | Pending | -- | -- | -- |
| 03/13/2023 03/13/23 | For Sale | $375,000 | +38.9% | $210 / Sq Ft |
| 08/06/2020 08/06/20 | Sold | -- | -- | -- |
| 07/12/2020 07/12/20 | Pending | -- | -- | -- |
| 07/10/2020 07/10/20 | For Sale | $270,000 | -- | $144 / Sq Ft |
Tax History Compared to Growth
Tax History
| Year | Tax Paid | Tax Assessment Tax Assessment Total Assessment is a certain percentage of the fair market value that is determined by local assessors to be the total taxable value of land and additions on the property. | Land | Improvement |
|---|---|---|---|---|
| 2024 | $4,813 | $42,815 | $8,975 | $33,840 |
| 2023 | $4,476 | $39,077 | $8,155 | $30,922 |
| 2022 | $4,013 | $34,121 | $8,155 | $25,966 |
| 2021 | $3,962 | $32,062 | $8,155 | $23,907 |
| 2020 | $3,842 | $30,820 | $8,155 | $22,665 |
| 2019 | $3,713 | $29,590 | $8,155 | $21,435 |
| 2018 | $3,681 | $29,130 | $8,155 | $20,975 |
| 2017 | $3,431 | $26,887 | $8,155 | $18,732 |
| 2016 | $3,180 | $25,576 | $6,523 | $19,053 |
| 2015 | $3,360 | $25,484 | $6,523 | $18,961 |
| 2013 | -- | $23,138 | $6,710 | $16,428 |
Agents Affiliated with this Home
-
Benjamin Lytle
B
Seller's Agent in 2023
Benjamin Lytle
Opendoor Brokerage LLC
(469) 620-8467
-

Seller Co-Listing Agent in 2023
Sarah Weber
ReeceNichols - Country Club Plaza
(816) 522-7282
-
Angela Lamb

Buyer's Agent in 2023
Angela Lamb
Compass Realty Group
(913) 231-4501
43 in this area
125 Total Sales
-

Seller's Agent in 2020
Annie Allen
Platinum Realty LLC
(816) 456-4919
Map
Source: Heartland MLS
MLS Number: 2230130
APN: DP26900000-0026
- 21236 W 120th St
- 21287 W 116th St
- 11961 S Tallgrass Dr Unit 403
- 11921 S Tallgrass Dr Unit 603
- 11921 S Tallgrass Dr Unit 602
- 11921 S Tallgrass Dr Unit 601
- 11921 S Tallgrass Dr Unit 600
- 11901 S Tallgrass Dr Unit 703
- 11901 S Tallgrass Dr Unit 702
- 11901 S Tallgrass Dr Unit 700
- 11494 S Longview Rd
- 11478 S Longview Rd
- 12020 S Tallgrass #1000 Dr
- 11478 S Lakecrest Dr
- 12282 S Pine St
- 11446 S Longview Rd
- 11414 S Longview Rd
- 21766 W 119th Terrace Unit 1301
- 21766 W 119th Terrace Unit 1303
- 21722 W 120th Ct Unit 3402
