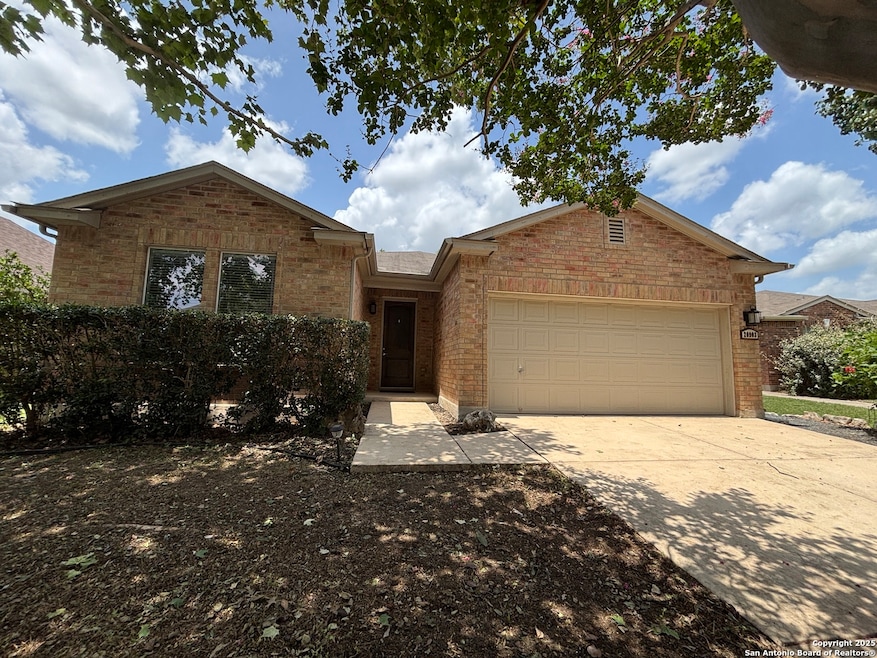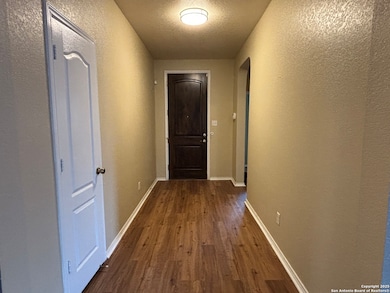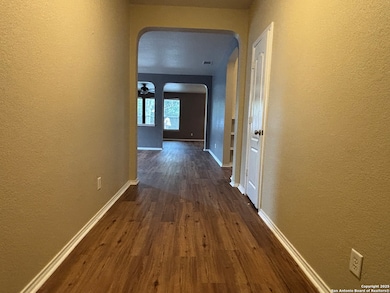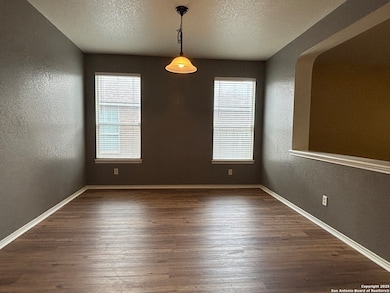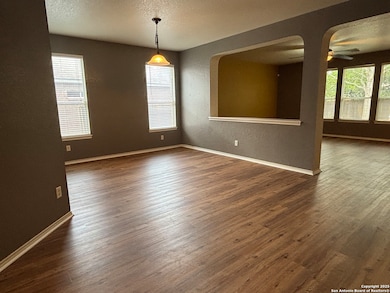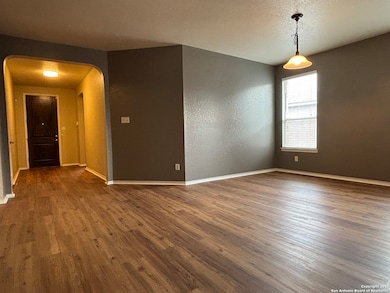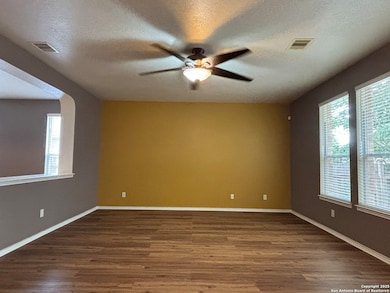20903 Foothill Pine San Antonio, TX 78259
Northwood Hills NeighborhoodHighlights
- Mature Trees
- Deck
- Gazebo
- Bulverde Creek Elementary School Rated A
- Two Living Areas
- Double Pane Windows
About This Home
Well kept 1 story 3 bdrm 2 bath home in Fox Grove with whole house new luxury vinyl plank flooring. No carpet. Level lot. 9-ft ceiling, open floor plan, Spacious and open kitchen, breakfast area and living room. Master bedroom with en-suite bath. Large backyard deck and patio with pergola. Nice landscaping. Community with pool, sports court. Zoned to Johnson HS, Hill MS, Bulverde Creek ES.
Listing Agent
Mei-Yeh Chang
Millennia Realty Listed on: 07/15/2025
Home Details
Home Type
- Single Family
Est. Annual Taxes
- $5,894
Year Built
- Built in 2007
Lot Details
- 6,970 Sq Ft Lot
- Fenced
- Mature Trees
Parking
- 2 Car Garage
Home Design
- Brick Exterior Construction
- Slab Foundation
- Composition Roof
Interior Spaces
- 2,018 Sq Ft Home
- 1-Story Property
- Ceiling Fan
- Double Pane Windows
- Window Treatments
- Two Living Areas
- Vinyl Flooring
- Fire and Smoke Detector
- Washer Hookup
Kitchen
- Stove
- Microwave
- Ice Maker
- Dishwasher
- Disposal
Bedrooms and Bathrooms
- 3 Bedrooms
Outdoor Features
- Deck
- Tile Patio or Porch
- Gazebo
- Rain Gutters
Schools
- Bulverdecr Elementary School
- Hill Middle School
- Johnson High School
Utilities
- Central Heating and Cooling System
- Programmable Thermostat
- Electric Water Heater
Community Details
- Fox Grove Subdivision
Listing and Financial Details
- Rent includes fees, nofrn, amnts, propertytax
- Assessor Parcel Number 049181190270
Map
Source: San Antonio Board of REALTORS®
MLS Number: 1884258
APN: 04918-119-0270
- 20827 Foothill Pine
- 20803 Coral Spur
- 21110 Foothill Pine
- 4418 Semora Oak
- 21111 Cape Coral
- 20730 Cape Coral
- 4550 Echo Grove
- 4414 Montrose Wood
- 4543 Berry Grove
- 20614 Blue Trinity
- 4527 Summer Fall
- 4550 Summer Fall
- 20630 Creek River
- 20127 Silver Stream
- 20502 Blue Trinity
- 4039 Privet Place
- 7826 Canyon Pkwy
- 20310 Roche Oak
- 4007 Privet Place
- 20311 Oak Panache
- 4334 Crystal Bay
- 21227 Coral Spur
- 4539 Fern Hill
- 20606 Blue Trinity
- 4018 Regal Rose
- 3915 Regal Rose
- 3814 Alpine Aster
- 4735 Bent Elm
- 21109 Watercourse Way
- 21010 Watercourse Way
- 21042 Watercourse Way
- 21038 Watercourse Way
- 5707 Tpc Pkwy
- 3515 Canyon Pkwy
- 5505 Tpc Pkwy
- 5007 Justin Park
- 4811 Swing Arc Way
- 4906 Recover Pass
- 4848 Closed Grip Way
- 5111 Escudero
