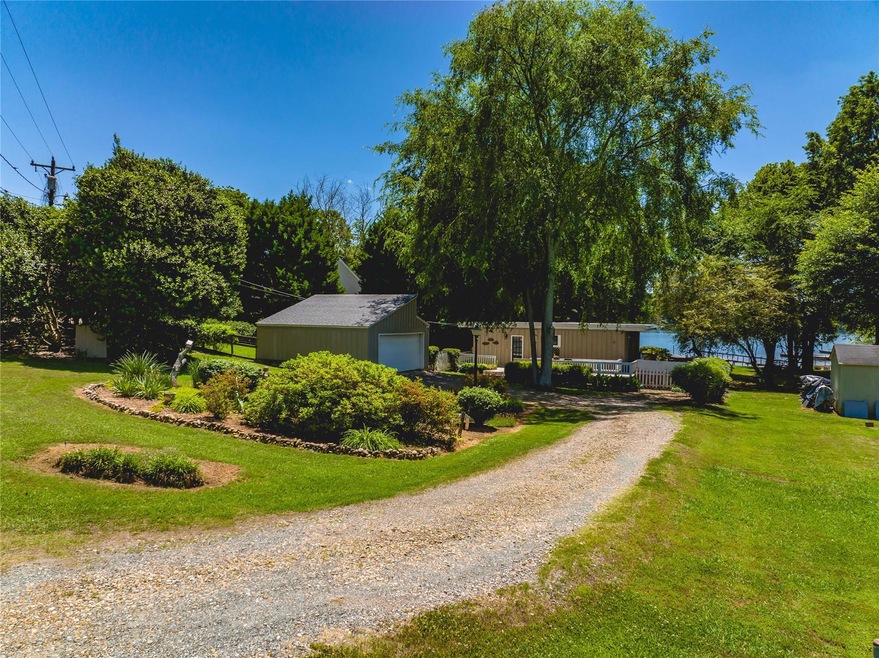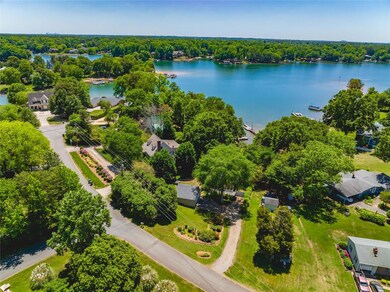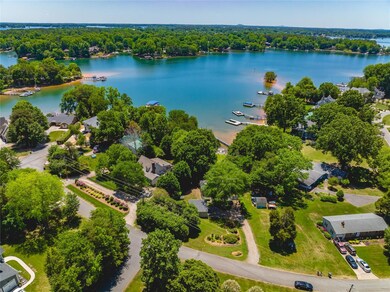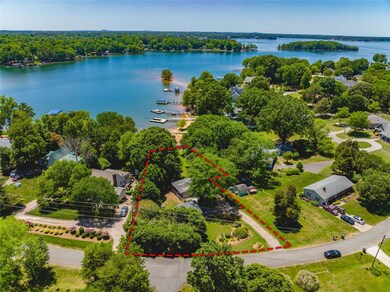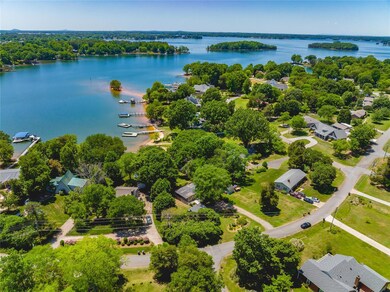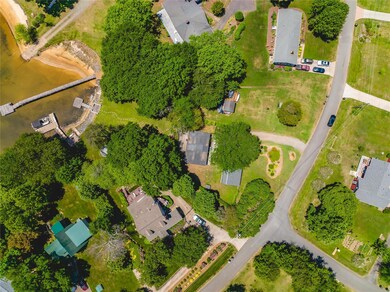
20905 Lagoona Dr Cornelius, NC 28031
Estimated Value: $741,764 - $963,000
Highlights
- Access To Lake
- Waterfront
- Detached Garage
- Bailey Middle School Rated A-
- Cottage
- Laundry Room
About This Home
As of May 2023Exciting opportunity for a full remodel to put some modern touches on this charming Cornelius lakefront cottage! Or, come build your dream home on the water and enjoy Lake Norman sunsets! 34' of water frontage and permitted Duke Energy pier. Dock perfect for pontoon but no boat lift or slip allowed at this location. Neighborhood boat ramp is two lots over with east access for taking your boat in and out. Water exists at pier from approximately April through October. Lake Norman is lowered by Duke Energy during winter months for pier repairs and preparation for spring mountain snow thaw into area. New build footprint can't exceed 24% of lot surface. 50 ft LKN rear setback, 25 ft front and 10 ft side setbacks.
Last Agent to Sell the Property
Ivester Jackson Properties Brokerage Email: jordan@ivesterjackson.com License #314456 Listed on: 02/21/2023
Home Details
Home Type
- Single Family
Est. Annual Taxes
- $3,473
Year Built
- Built in 1967
Lot Details
- Waterfront
- Level Lot
- Property is zoned GR
HOA Fees
- $4 Monthly HOA Fees
Parking
- Detached Garage
Home Design
- Cottage
- Flat Roof Shape
- Wood Siding
Interior Spaces
- 835 Sq Ft Home
- 1-Story Property
- Ceiling Fan
- Vinyl Flooring
- Crawl Space
- Dishwasher
Bedrooms and Bathrooms
- 1 Main Level Bedroom
- 1 Full Bathroom
Laundry
- Laundry Room
- Dryer
- Washer
Outdoor Features
- Access To Lake
Schools
- William Amos Hough High School
Utilities
- Heat Pump System
- Water Tap or Transfer Fee
- Electric Water Heater
- Septic Tank
- Cable TV Available
Community Details
- Biscayne Park Subdivision
- Mandatory home owners association
Listing and Financial Details
- Assessor Parcel Number 001-701-22
Ownership History
Purchase Details
Home Financials for this Owner
Home Financials are based on the most recent Mortgage that was taken out on this home.Purchase Details
Similar Homes in the area
Home Values in the Area
Average Home Value in this Area
Purchase History
| Date | Buyer | Sale Price | Title Company |
|---|---|---|---|
| Pugh Troy | $675,000 | Fortified Title | |
| Sadri Rebecca | $100,000 | -- |
Mortgage History
| Date | Status | Borrower | Loan Amount |
|---|---|---|---|
| Open | Pugh Troy S | $500,000 | |
| Previous Owner | Sadri Rebecca | $193,900 | |
| Previous Owner | Sadri Rebecca | $150,000 | |
| Previous Owner | Sadri Rebecca | $190,000 | |
| Previous Owner | Sadri Rebecca | $150,000 | |
| Previous Owner | Sadri Rebecca | $100,000 | |
| Previous Owner | Sadri Rebecca | $65,000 | |
| Previous Owner | Sadri Rebecca | $30,000 | |
| Previous Owner | Sadri Rebecca | $93,000 | |
| Previous Owner | Sadri Rebecca | $25,115 |
Property History
| Date | Event | Price | Change | Sq Ft Price |
|---|---|---|---|---|
| 05/04/2023 05/04/23 | Sold | $675,000 | -9.9% | $808 / Sq Ft |
| 03/27/2023 03/27/23 | For Sale | $749,000 | +11.0% | $897 / Sq Ft |
| 03/23/2023 03/23/23 | Off Market | $675,000 | -- | -- |
| 02/21/2023 02/21/23 | For Sale | $749,000 | -- | $897 / Sq Ft |
Tax History Compared to Growth
Tax History
| Year | Tax Paid | Tax Assessment Tax Assessment Total Assessment is a certain percentage of the fair market value that is determined by local assessors to be the total taxable value of land and additions on the property. | Land | Improvement |
|---|---|---|---|---|
| 2023 | $3,473 | $570,700 | $550,000 | $20,700 |
| 2022 | $3,473 | $404,500 | $390,000 | $14,500 |
| 2021 | $3,433 | $404,500 | $390,000 | $14,500 |
| 2020 | $3,433 | $404,500 | $390,000 | $14,500 |
| 2019 | $3,427 | $525,900 | $455,000 | $70,900 |
| 2018 | $3,213 | $295,400 | $280,000 | $15,400 |
| 2017 | $3,187 | $295,400 | $280,000 | $15,400 |
| 2016 | $3,183 | $295,400 | $280,000 | $15,400 |
| 2015 | $3,136 | $295,400 | $280,000 | $15,400 |
| 2014 | $3,134 | $0 | $0 | $0 |
Agents Affiliated with this Home
-
Jordan Jackson

Seller's Agent in 2023
Jordan Jackson
Ivester Jackson Properties
(704) 728-4126
27 Total Sales
-
Matt Sarver

Buyer's Agent in 2023
Matt Sarver
Keller Williams Lake Norman
(704) 575-8176
440 Total Sales
Map
Source: Canopy MLS (Canopy Realtor® Association)
MLS Number: 4004053
APN: 001-701-22
- 20400 Rainbow Cir
- 20310 Havenview Dr
- 20338 Christofle Dr
- 20711 Bethel Church Rd
- 20428 Island Forest Dr
- 19040 Mary Ardrey Cir
- 19118 Betty Stough Rd
- 20361 Enclave Oaks Ct
- 19523 Sunnypoint Ct
- 20313 Queensdale Dr
- 20637 Island Forest Dr
- 19614 Meta Rd
- 20016 Walter Henderson Rd
- 20312 Deep Cove Ct
- 20107 N Cove Rd
- 20614 Pointe Regatta Dr
- 19577 Meta Rd
- 19113 Southport Dr
- 19307 Beaufain St Unit 14
- 20015 N Cove Rd
- 20905 Lagoona Dr
- 20845 Lagoona Dr
- 20919 Lagoona Dr
- 20115 Rainbow Cir
- 20833 Lagoona Dr
- 20900 Lagoona Dr
- 20208 Biscayne Dr
- 20814 Lagoona Dr
- 20131 Rainbow Cir
- 20825 Lagoona Dr
- 20920 Lagoona Dr
- 20217 Biscayne Dr
- 20928 Lagoona Dr
- 20110 Rainbow Cir
- 20139 Rainbow Cir
- 20800 Lagoona Dr
- 20936 Lagoona Dr
- 20821 Lagoona Dr
- 20118 Rainbow Cir
- 20817 Lagoona Dr
