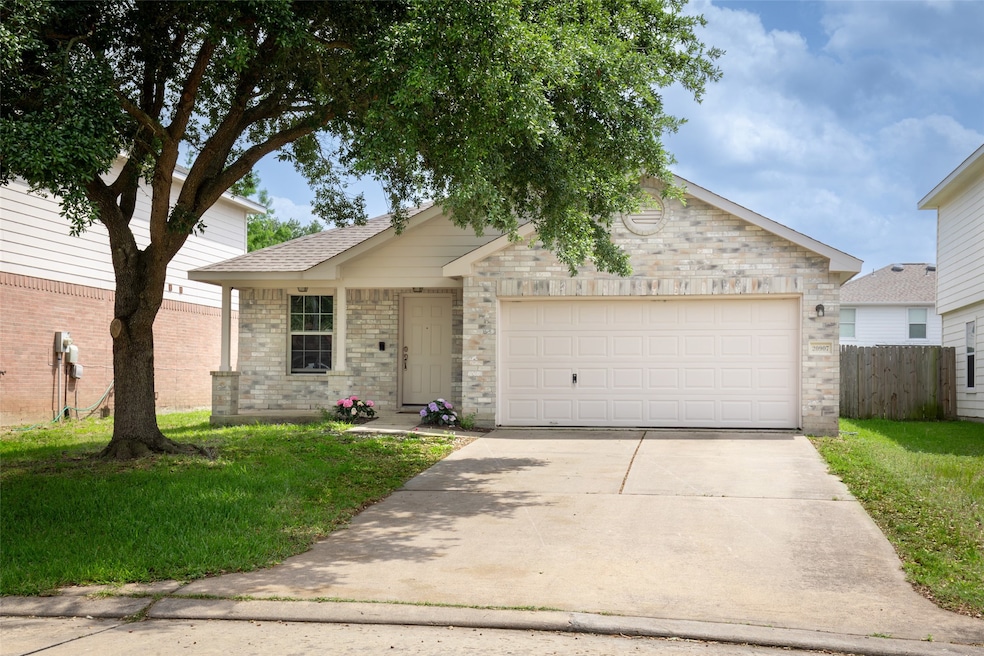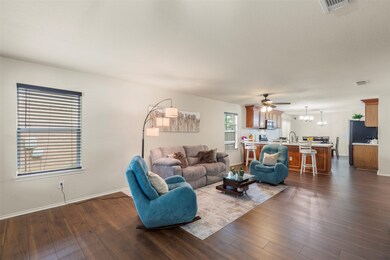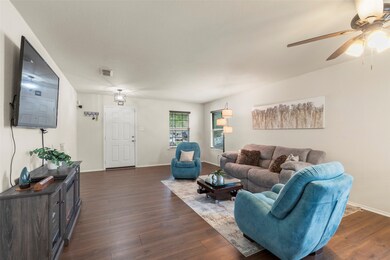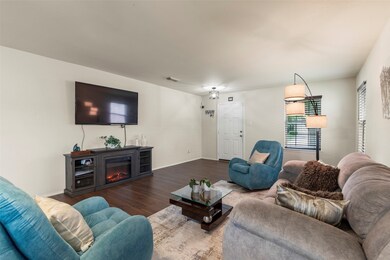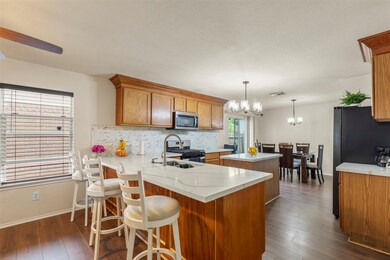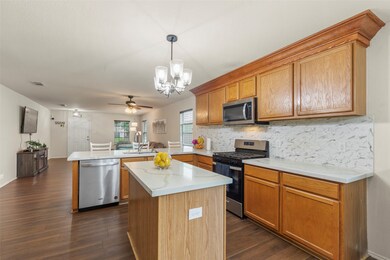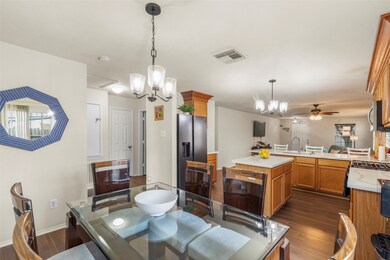Highlights
- Traditional Architecture
- Community Pool
- 2 Car Attached Garage
- T.H. McDonald Junior High School Rated A-
- Family Room Off Kitchen
- Breakfast Bar
About This Home
Imagine approaching a beautiful white brick one-story home that perfectly matches modern elegance with timeless charm. You you'll immediately notice the abundance of natural light streaming through double panel windows, enhancing the welcoming atmosphere. The sleek laminated floors stretch across the open-concept layout, creating a seamless flow from room to room. The heart of this home is undoubtedly the kitchen, where polished quartz countertops offer a sophisticated touch. The kitchen effortlessly opens up to the living and dining areas, making it an ideal setting for entertaining guests or enjoying family meals. Four spacious bedrooms provide ample space, while two full bathrooms offer convenience and style. A large utility room cleverly shares space with a pantry, ensuring functionality without sacrificing aesthetics. This home is a harmonious blend of style and practicality, perfect for those who appreciate quality and comfort.
Home Details
Home Type
- Single Family
Est. Annual Taxes
- $4,819
Year Built
- Built in 2006
Lot Details
- 5,170 Sq Ft Lot
- Back Yard Fenced
Parking
- 2 Car Attached Garage
Home Design
- Traditional Architecture
Interior Spaces
- 1,680 Sq Ft Home
- 2-Story Property
- Family Room Off Kitchen
- Living Room
- Utility Room
Kitchen
- Breakfast Bar
- Gas Range
- Microwave
- Dishwasher
- Disposal
Flooring
- Laminate
- Tile
Bedrooms and Bathrooms
- 4 Bedrooms
- 2 Full Bathrooms
Laundry
- Dryer
- Washer
Schools
- Franz Elementary School
- Mcdonald Junior High School
- Morton Ranch High School
Utilities
- Central Heating and Cooling System
- Heating System Uses Gas
- No Utilities
Listing and Financial Details
- Property Available on 12/29/25
- Long Term Lease
Community Details
Overview
- Bridgewater Mdw Sec 2 Subdivision
Recreation
- Community Pool
Pet Policy
- Call for details about the types of pets allowed
- Pet Deposit Required
Map
Source: Houston Association of REALTORS®
MLS Number: 79011643
APN: 1277010040007
- 20907 Baronsledge Ln
- 20806 Baronsledge Ln
- 20810 Trenton Valley Ln
- 3638 Bright Moon Ct
- 3826 Briar Water Ct
- 3727 Goldleaf Trail Dr
- 3643 Goldleaf Trail Dr
- 3847 Pebble Garden Ln
- 3650 Lakearies Ln
- 3934 Brook Garden Ln
- 3634 Goldleaf Trail Dr
- 21106 Brookrock Cir
- 3927 Brook Garden Ln
- 3742 Brighton Springs Ln
- 3631 Lakearies Ln
- 3747 Brighton Springs Ln
- 20726 Holly Rain Dr
- 3667 Raintree Village Dr
- 20703 Cypress Rain Dr
- 3538 Lakearies Ln
- 20930 Baronsledge Ln
- 3826 Briar Water Ct
- 3834 Pebble Garden Ln
- 21102 Rushing Creek Ln
- 3831 Pebble Garden Ln
- 3643 Goldleaf Trail Dr
- 3807 Brook Garden Ln
- 3602 Goldleaf Trail Dr
- 20719 Winghaven Dr
- 3534 Goldleaf Trail Dr
- 3535 Goldleaf Trail Dr
- 3503 Goldleaf Trail Dr
- 4119 Barossa Valley Ln
- 3422 W Rainmill Dr
- 21318 Pine Monte Ridge Ln
- 20518 Terra Springs Dr
- 20439 Westfield Estates Dr
- 4023 Sand Ripple Ln
- 21015 Blackstone Villa Ln
- 4443 Ashberry Pine Ln
