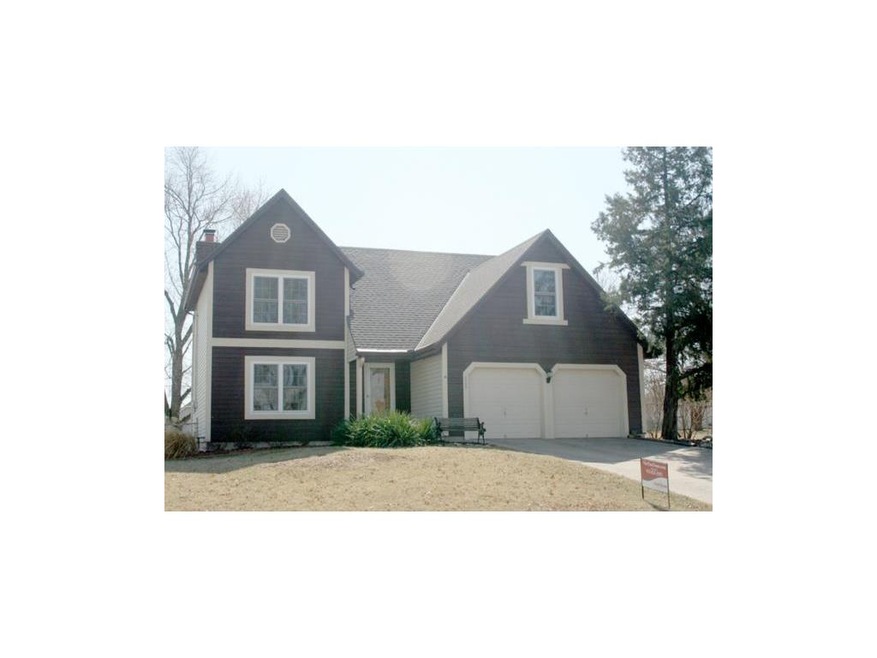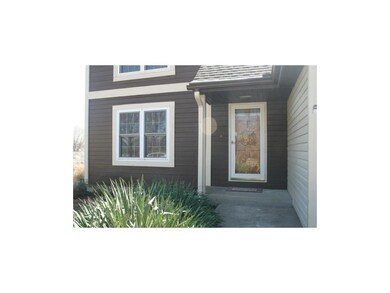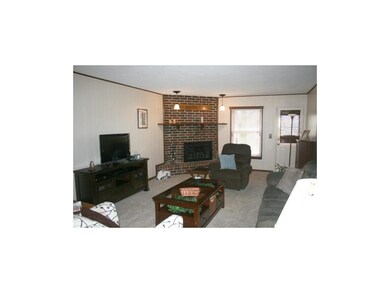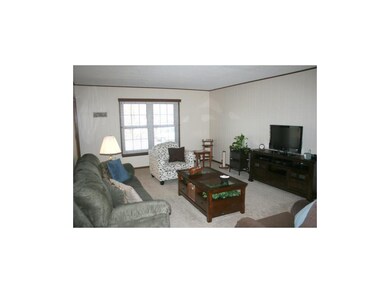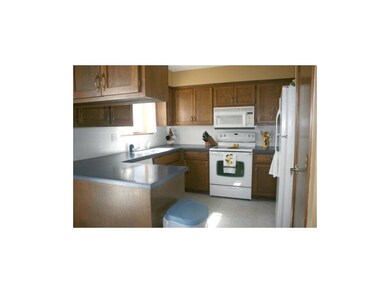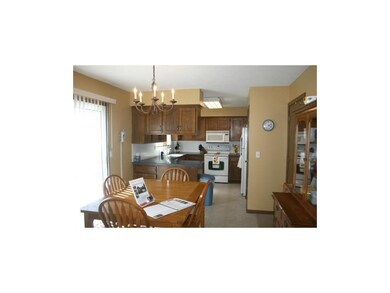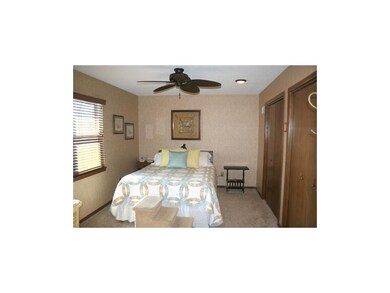
20907 W 52nd St Shawnee, KS 66218
Highlights
- Above Ground Pool
- Deck
- Traditional Architecture
- Clear Creek Elementary School Rated A
- Vaulted Ceiling
- Corner Lot
About This Home
As of January 2019Well cared for 2 story home in West Shawnee is ready to move in! All the major updates have been done for you; new carpet, roof, siding, windows, furnace, countertops and more! On the main floor, there is a cozy kitchen with new solid surface countertops, breakfast dining area, half bath, and a warm living room with corner fireplace, painted paneled walls and great original woodwork. Upstairs is a long master bedroom with adjoining full bath, and 3 more bedrooms. Pool with decking surrounded by huge back yard. Off the back patio is a custom built deck surround for the pool, grill, privacy fence and lots of yard space for gardening, playing or entertaining! All this and it’s in a great location off Johnson Drive and Woodland Rd, close to schools, parks, trails and shopping.
Last Agent to Sell the Property
Keller Williams Realty Partners Inc. License #SP00054561 Listed on: 12/05/2014

Home Details
Home Type
- Single Family
Est. Annual Taxes
- $2,320
Year Built
- Built in 1976
Lot Details
- 0.52 Acre Lot
- Privacy Fence
- Aluminum or Metal Fence
- Corner Lot
- Many Trees
Parking
- 2 Car Attached Garage
- Front Facing Garage
Home Design
- Traditional Architecture
- Composition Roof
- Metal Siding
Interior Spaces
- Wet Bar: Carpet, Shades/Blinds, Double Vanity, Shower Over Tub, Vinyl, Ceiling Fan(s), Pantry, Fireplace
- Built-In Features: Carpet, Shades/Blinds, Double Vanity, Shower Over Tub, Vinyl, Ceiling Fan(s), Pantry, Fireplace
- Vaulted Ceiling
- Ceiling Fan: Carpet, Shades/Blinds, Double Vanity, Shower Over Tub, Vinyl, Ceiling Fan(s), Pantry, Fireplace
- Skylights
- Shades
- Plantation Shutters
- Drapes & Rods
- Living Room with Fireplace
- Combination Kitchen and Dining Room
Kitchen
- Free-Standing Range
- Dishwasher
- Granite Countertops
- Laminate Countertops
- Wood Stained Kitchen Cabinets
- Disposal
Flooring
- Wall to Wall Carpet
- Linoleum
- Laminate
- Stone
- Ceramic Tile
- Luxury Vinyl Plank Tile
- Luxury Vinyl Tile
Bedrooms and Bathrooms
- 4 Bedrooms
- Cedar Closet: Carpet, Shades/Blinds, Double Vanity, Shower Over Tub, Vinyl, Ceiling Fan(s), Pantry, Fireplace
- Walk-In Closet: Carpet, Shades/Blinds, Double Vanity, Shower Over Tub, Vinyl, Ceiling Fan(s), Pantry, Fireplace
- Double Vanity
- Carpet
Basement
- Basement Fills Entire Space Under The House
- Laundry in Basement
Outdoor Features
- Above Ground Pool
- Deck
- Enclosed patio or porch
Schools
- Clear Creek Elementary School
- Mill Valley High School
Additional Features
- City Lot
- Central Heating and Cooling System
Community Details
- Holliday Hills Subdivision
Listing and Financial Details
- Assessor Parcel Number QP31800001 0011
Ownership History
Purchase Details
Home Financials for this Owner
Home Financials are based on the most recent Mortgage that was taken out on this home.Purchase Details
Home Financials for this Owner
Home Financials are based on the most recent Mortgage that was taken out on this home.Purchase Details
Home Financials for this Owner
Home Financials are based on the most recent Mortgage that was taken out on this home.Purchase Details
Purchase Details
Home Financials for this Owner
Home Financials are based on the most recent Mortgage that was taken out on this home.Similar Homes in Shawnee, KS
Home Values in the Area
Average Home Value in this Area
Purchase History
| Date | Type | Sale Price | Title Company |
|---|---|---|---|
| Warranty Deed | -- | Platinum Title Llc | |
| Special Warranty Deed | $183,068 | Title365 Post Closing | |
| Sheriffs Deed | $191,864 | None Available | |
| Quit Claim Deed | -- | None Available | |
| Warranty Deed | -- | Chicago Title |
Mortgage History
| Date | Status | Loan Amount | Loan Type |
|---|---|---|---|
| Open | $247,824 | FHA | |
| Closed | $248,417 | FHA | |
| Closed | $36,621 | Stand Alone Second | |
| Previous Owner | $207,200 | New Conventional | |
| Previous Owner | $184,750 | New Conventional | |
| Previous Owner | $25,000 | Unknown | |
| Previous Owner | $65,000 | Credit Line Revolving |
Property History
| Date | Event | Price | Change | Sq Ft Price |
|---|---|---|---|---|
| 01/15/2019 01/15/19 | Sold | -- | -- | -- |
| 12/06/2018 12/06/18 | Pending | -- | -- | -- |
| 11/24/2018 11/24/18 | Price Changed | $239,990 | -2.0% | $124 / Sq Ft |
| 11/16/2018 11/16/18 | Price Changed | $245,000 | -1.0% | $127 / Sq Ft |
| 11/08/2018 11/08/18 | Price Changed | $247,500 | -1.0% | $128 / Sq Ft |
| 11/01/2018 11/01/18 | Price Changed | $249,990 | -2.0% | $129 / Sq Ft |
| 10/29/2018 10/29/18 | Price Changed | $254,990 | -1.9% | $132 / Sq Ft |
| 10/22/2018 10/22/18 | Price Changed | $259,990 | -1.9% | $135 / Sq Ft |
| 10/19/2018 10/19/18 | Price Changed | $264,990 | -1.9% | $137 / Sq Ft |
| 10/16/2018 10/16/18 | Price Changed | $269,990 | -1.8% | $140 / Sq Ft |
| 10/13/2018 10/13/18 | For Sale | $274,990 | +26.2% | $142 / Sq Ft |
| 07/03/2018 07/03/18 | Sold | -- | -- | -- |
| 05/31/2018 05/31/18 | Price Changed | $217,900 | +9.0% | $134 / Sq Ft |
| 05/15/2018 05/15/18 | Price Changed | $199,900 | -4.8% | $122 / Sq Ft |
| 04/24/2018 04/24/18 | For Sale | $209,900 | +10.5% | $129 / Sq Ft |
| 05/26/2015 05/26/15 | Sold | -- | -- | -- |
| 03/16/2015 03/16/15 | Pending | -- | -- | -- |
| 12/04/2014 12/04/14 | For Sale | $190,000 | -- | $116 / Sq Ft |
Tax History Compared to Growth
Tax History
| Year | Tax Paid | Tax Assessment Tax Assessment Total Assessment is a certain percentage of the fair market value that is determined by local assessors to be the total taxable value of land and additions on the property. | Land | Improvement |
|---|---|---|---|---|
| 2024 | $5,145 | $44,321 | $7,918 | $36,403 |
| 2023 | $4,604 | $39,192 | $6,332 | $32,860 |
| 2022 | $4,530 | $37,766 | $6,332 | $31,434 |
| 2021 | $4,156 | $33,258 | $6,332 | $26,926 |
| 2020 | $3,705 | $29,360 | $5,279 | $24,081 |
| 2019 | $3,683 | $28,762 | $4,791 | $23,971 |
| 2018 | $3,003 | $23,207 | $4,791 | $18,416 |
| 2017 | $4,010 | $22,920 | $4,791 | $18,129 |
| 2016 | $2,920 | $21,747 | $4,791 | $16,956 |
| 2015 | $2,447 | $17,986 | $4,791 | $13,195 |
| 2013 | -- | $16,986 | $5,259 | $11,727 |
Agents Affiliated with this Home
-
Lori Hobbs

Seller's Agent in 2019
Lori Hobbs
Lori Hobbs Real Estate, LLC
(816) 898-9401
1 in this area
60 Total Sales
-
Casey Carley

Buyer's Agent in 2019
Casey Carley
ReeceNichols - Overland Park
(913) 486-8962
3 in this area
108 Total Sales
-
Amy Corn

Seller's Agent in 2018
Amy Corn
Realty Executives
(816) 804-0282
187 Total Sales
-
Non MLS
N
Buyer's Agent in 2018
Non MLS
Non-MLS Office
(913) 661-1600
42 in this area
7,726 Total Sales
-
Tina Branine

Seller's Agent in 2015
Tina Branine
Keller Williams Realty Partners Inc.
(913) 708-8074
15 in this area
187 Total Sales
-
Lori Barngrover

Seller Co-Listing Agent in 2015
Lori Barngrover
Keller Williams Realty Partners Inc.
(913) 522-7356
38 in this area
125 Total Sales
Map
Source: Heartland MLS
MLS Number: 1914598
APN: QP31800001-0011
- 5170 Lakecrest Dr
- 21214 W 53rd St
- 21213 W 51st Terrace
- 5034 Woodstock Ct
- 5405 Lakecrest Dr
- 21509 W 52nd St
- 0 Woodland N A Unit HMS2498806
- 20711 W 49th St
- 21526 W 51st Terrace
- 21607 W 51st St
- 21242 W 56th St
- 4737 Lone Elm
- 21419 W 47th Terrace
- 4819 Millridge St
- 22030 W 51st Terrace
- 21222 W 46th Terrace
- 5825 Millbrook St
- 5009 Payne St
- 5604 Payne St
- 4529 Lakecrest Dr
