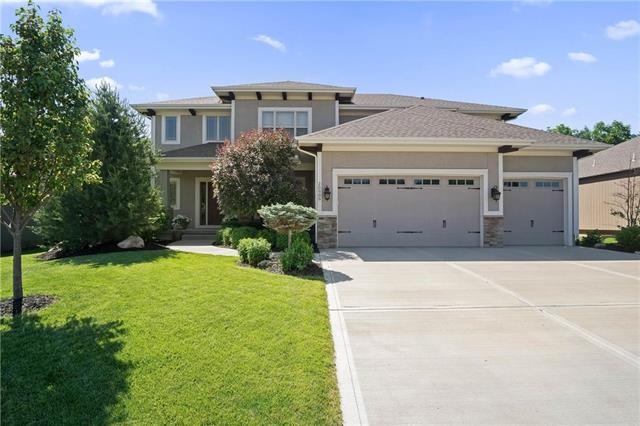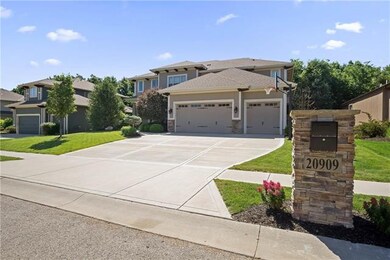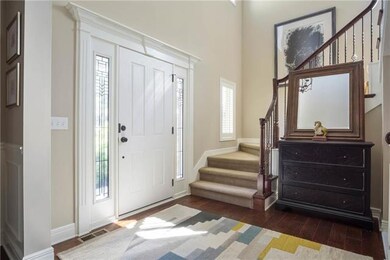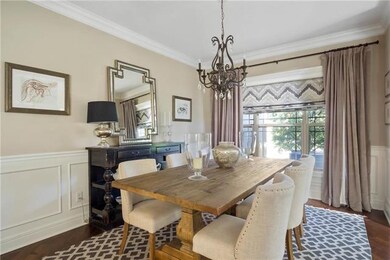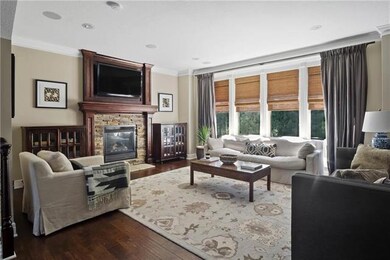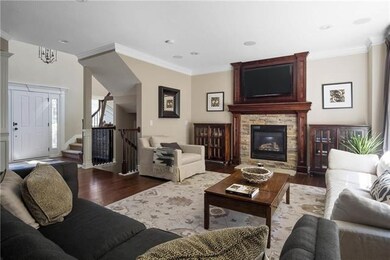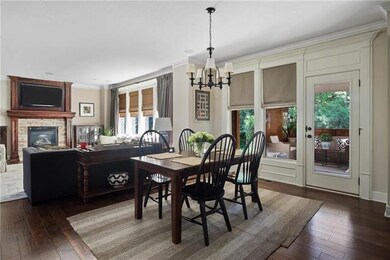
20909 W 68th St Shawnee, KS 66218
About This Home
As of October 2024This gorgeous home in Ridgestone Meadows features the best of everything! Showcasing an open floor plan that is clean and bright, this stunning home offers a dignified yet contemporary ambience. The chef's dream kitchen is designed with top-of-the-line appliances, massive pantry and convenient center island. Glass doors open to the beautifully landscaped backyard with gorgeous covered porch wrapped in cedar planks that allow for a cozy and private atmosphere. No detail has been overlooked with this one!
Last Agent to Sell the Property
Sage Sotheby's International Realty License #BR00055177 Listed on: 06/02/2018
Home Details
Home Type
Single Family
Est. Annual Taxes
$7,898
Year Built
2012
Lot Details
0
HOA Fees
$58 per month
Parking
3
Listing Details
- Property Type: Residential
- Property Sub Type: Single Family
- Age Description: 3-5 Years
- Legal Description: RIDGESTONE MEADOWS SECOND PLAT LT 90 SHC 295 90
- Year Built: 2012
- Architectural Style: Traditional
- Builder Name: Summit
- Dining Area Features: Eat-In Kitchen, Formal
- Exclude From Reports: No
- Fireplaces: 2
- Floor Plan Features: 2 Stories
- Internet Address Display: Yes
- Internet Automated Valuation Dis: No
- Internet Consumer Comment: No
- Internet Entire Listing Display: Yes
- List Agent Full Name: Andrew Bash
- List Office Mls Id: BASHGP
- List Office Name: Bash Real Estate
- List Office Phone: 913-744-4700
- Maintenance Provided: No
- Mls Status: Sold
- Other Room Features: Entry, Great Room, Main Floor BR, Mud Room
- Special Documents Required: No
- Tax Special Amount: 36
- Tax Total Amount: 7151
- Value Range Pricing: No
- Special Features: None
Interior Features
- Exclusions: See Disclosure
- Interior Amenities: Ceiling Fan(s), Kitchen Island, Pantry, Walk-In Closet, Whirlpool Tub
- Fireplace Features: Great Room, Master Bedroom
- Basement: Full, Sump Pump
- Appliances: Dishwasher, Disposal, Microwave, Refrigerator, Rng/Oven- Gas, Stainless Appliances
- Basement: Yes
- Fireplace: Yes
- Flooring: Carpeted Floors, Wood Floors
- Laundry Features: Bedroom Level
Beds/Baths
- Full Bathrooms: 4
- Bedrooms: 5
Exterior Features
- Exclusions: Yes
- Roof: Composition
- Construction Materials: Stucco & Frame
- Fencing: Other
- Patio And Porch Features: Patio, Patio- Covered, Porch
Garage/Parking
- Garage Spaces: 3
- Garage: Yes
- Parking Features: Attached, Gar Door Opener, Garage Faces Front
Utilities
- Cooling: Central Electric
- Heating: Forced Air Gas
- Sewer: City/Public
- Cooling: Yes
- Security Features: Smoke Detector
- Water Source: City/Public
Condo/Co-op/Association
- Association Fee: 700
- Association Fee Frequency: Annually
- Association Fee Includes: Trash Pick Up
Schools
- School District: De Soto
- Elementary School: Horizon
- Middle School: Mill Creek
- High School: Mill Valley
- Middle/Junior School: Mill Creek
Lot Info
- In Floodplain: Unknown
- Lot Features: Corner Lot, Sprinkler-In Ground, Treed
- Parcel Number: QP58200000 0090
- Property Attached: No
- Subdivision Name: Ridgestone Meadows
Tax Info
- Tax Abatement: No
- Tax Annual Amount: 7115.00
MLS Schools
- Elementary School: Horizon
- School District: De Soto
- High School: Mill Valley
Ownership History
Purchase Details
Home Financials for this Owner
Home Financials are based on the most recent Mortgage that was taken out on this home.Purchase Details
Home Financials for this Owner
Home Financials are based on the most recent Mortgage that was taken out on this home.Purchase Details
Home Financials for this Owner
Home Financials are based on the most recent Mortgage that was taken out on this home.Purchase Details
Similar Homes in Shawnee, KS
Home Values in the Area
Average Home Value in this Area
Purchase History
| Date | Type | Sale Price | Title Company |
|---|---|---|---|
| Warranty Deed | -- | Stewart Title Company | |
| Warranty Deed | -- | Stewart Title Company | |
| Warranty Deed | -- | Continental Title | |
| Deed | -- | -- | |
| Special Warranty Deed | -- | First American Title |
Mortgage History
| Date | Status | Loan Amount | Loan Type |
|---|---|---|---|
| Open | $203,400 | New Conventional | |
| Closed | $203,400 | New Conventional | |
| Open | $384,286 | VA | |
| Closed | $384,286 | VA | |
| Previous Owner | $426,000 | VA | |
| Previous Owner | $444,875 | VA | |
| Previous Owner | $50,000 | Credit Line Revolving | |
| Previous Owner | $414,220 | New Conventional | |
| Previous Owner | $414,220 | New Conventional |
Property History
| Date | Event | Price | Change | Sq Ft Price |
|---|---|---|---|---|
| 10/30/2024 10/30/24 | Sold | -- | -- | -- |
| 07/17/2024 07/17/24 | Pending | -- | -- | -- |
| 06/24/2024 06/24/24 | Price Changed | $667,875 | -1.1% | $200 / Sq Ft |
| 06/14/2024 06/14/24 | Price Changed | $675,000 | -1.5% | $202 / Sq Ft |
| 05/31/2024 05/31/24 | For Sale | $685,000 | +52.2% | $205 / Sq Ft |
| 07/17/2018 07/17/18 | Sold | -- | -- | -- |
| 06/18/2018 06/18/18 | Pending | -- | -- | -- |
| 06/15/2018 06/15/18 | Price Changed | $449,950 | -3.2% | $150 / Sq Ft |
| 06/02/2018 06/02/18 | For Sale | $464,950 | +10.6% | $155 / Sq Ft |
| 12/26/2012 12/26/12 | Sold | -- | -- | -- |
| 08/28/2012 08/28/12 | Pending | -- | -- | -- |
| 08/28/2012 08/28/12 | For Sale | $420,455 | -- | $140 / Sq Ft |
Tax History Compared to Growth
Tax History
| Year | Tax Paid | Tax Assessment Tax Assessment Total Assessment is a certain percentage of the fair market value that is determined by local assessors to be the total taxable value of land and additions on the property. | Land | Improvement |
|---|---|---|---|---|
| 2024 | $7,898 | $67,574 | $13,353 | $54,221 |
| 2023 | $7,234 | $61,456 | $13,353 | $48,103 |
| 2022 | $6,851 | $57,029 | $10,672 | $46,357 |
| 2021 | $6,765 | $54,268 | $10,389 | $43,879 |
| 2020 | $6,509 | $51,738 | $10,389 | $41,349 |
| 2019 | $6,528 | $51,140 | $10,389 | $40,751 |
| 2018 | $7,406 | $57,534 | $10,389 | $47,145 |
| 2017 | $7,406 | $56,131 | $9,048 | $47,083 |
| 2016 | $7,298 | $54,636 | $9,048 | $45,588 |
| 2015 | $7,151 | $52,428 | $9,048 | $43,380 |
| 2013 | -- | $41,550 | $8,523 | $33,027 |
Agents Affiliated with this Home
-

Seller's Agent in 2024
Liz Jaeger
ReeceNichols - Leawood
(913) 221-4028
7 in this area
121 Total Sales
-

Buyer's Agent in 2024
Greg Trester
RE/MAX Premier Realty
(913) 484-7077
5 in this area
99 Total Sales
-

Seller's Agent in 2018
Andrew Bash
Sage Sotheby's International Realty
(816) 868-5888
7 in this area
335 Total Sales
-

Buyer's Agent in 2018
Jim Moreno
The Moreno Group
(913) 705-0216
2 in this area
68 Total Sales
-

Seller's Agent in 2012
Jennifer Harvey
Compass Realty Group
(913) 221-8863
40 in this area
70 Total Sales
-

Seller Co-Listing Agent in 2012
Diedre Williams
Compass Realty Group
(913) 515-0952
42 in this area
107 Total Sales
Map
Source: Heartland MLS
MLS Number: 2110489
APN: QP58200000-0090
- 6822 Woodstock Ct
- 6753 Longview Rd
- 6764 Longview Rd
- 6770 Brownridge Dr
- 6828 Marion St
- 21323 W 71st St
- 6410 Old Woodland Dr
- 7939 Noble St
- 7943 Noble St
- 20704 W 72nd Terrace
- 6333 Lakecrest Dr
- 20806 W 63rd Terrace
- 21614 W 72nd St
- 6246 Woodland Dr
- 6352 Noble St
- 6043 Theden St
- 21815 W 73rd Terrace
- 19340 W 63rd Terrace
- 19403 W 64th Terrace
- 22005 W 74th St
