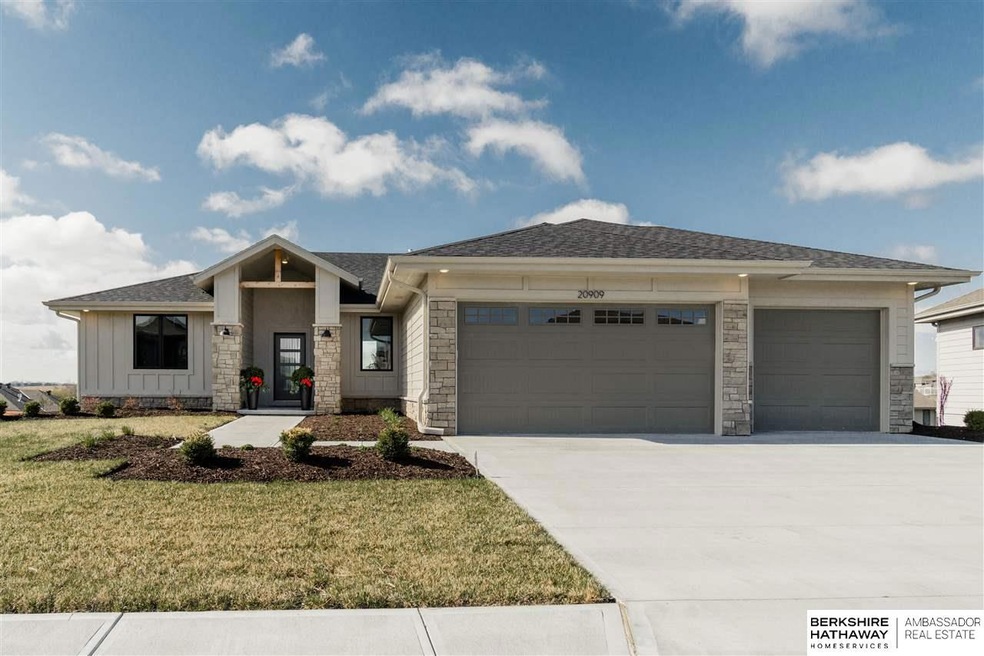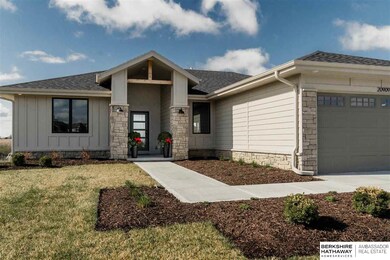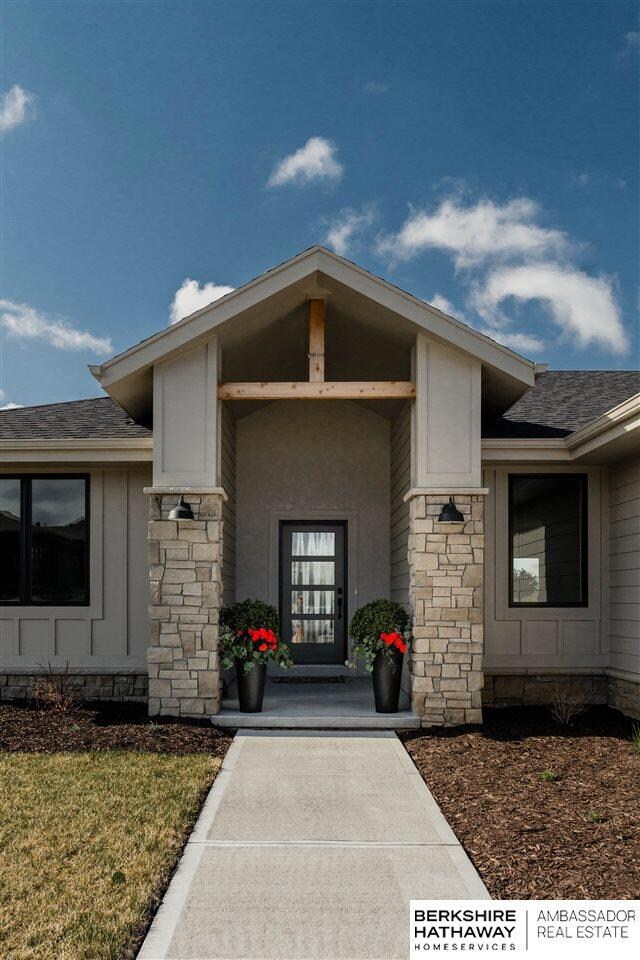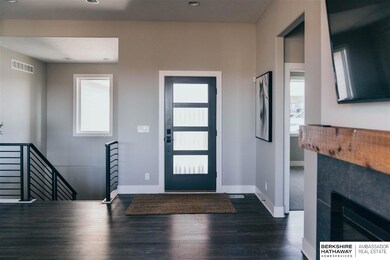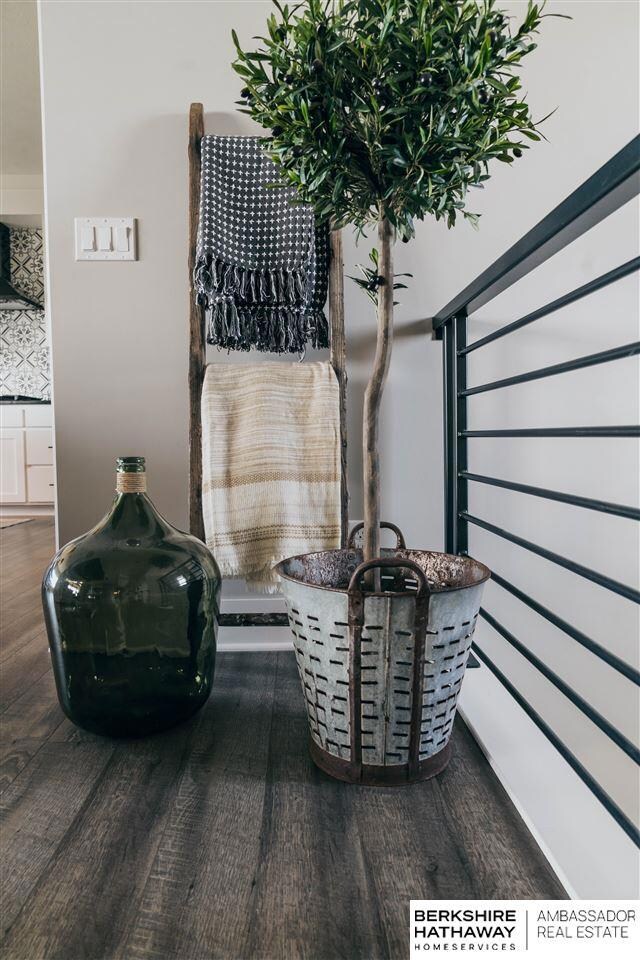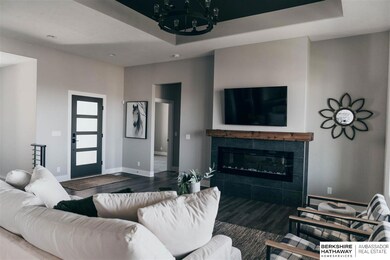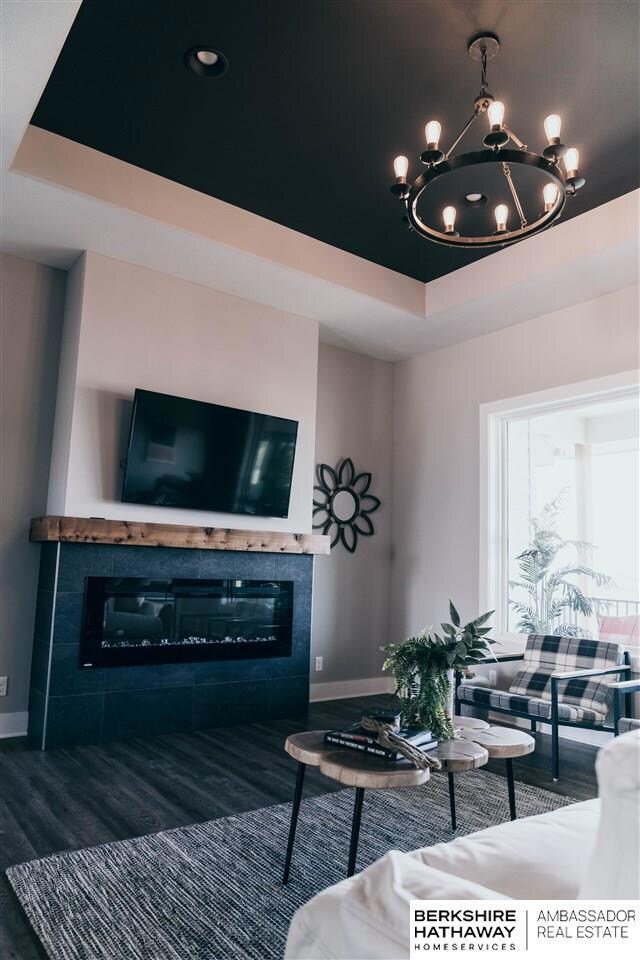
20909 Walnut St Elkhorn, NE 68022
Estimated Value: $619,664 - $754,000
Highlights
- Newly Remodeled
- Ranch Style House
- Wine Refrigerator
- Skyline Elementary School Rated A
- 1 Fireplace
- No HOA
About This Home
As of June 2019Thinking of building a new home but you find you're overwhelmed by the process of new construction? Don't worry we will guide you along the process! This eye-catching 5 bed/3 bath ranch showcases rich details throughout w/ cutting edge design. Overlooks neighborhood park, within walking distance to junior high. Chef inspired oversized kitchen island, new line of GE Black Stainless steel appliances, refrigerator, dishwasher, oven/micro, gas cook top, WI pantry. Large covered deck off kitchen. Master suite w/ walk-in shower, large master closet conveniently connects to laundry. Huge basement light & bright with massive windows, wet bar w/ wine fridge. Complete with builder home warranty. Conveniently located to Dodge Expressway, hospitals, shopping, fine dining, high school & recreation.
Last Agent to Sell the Property
BHHS Ambassador Real Estate License #20080031 Listed on: 04/22/2019

Home Details
Home Type
- Single Family
Est. Annual Taxes
- $1,106
Year Built
- Built in 2018 | Newly Remodeled
Lot Details
- Lot Dimensions are 89.89 x 130 x 72.81 x 132.58
- Sprinkler System
Parking
- 3 Car Attached Garage
Home Design
- Ranch Style House
- Stone Foundation
- Composition Roof
- Concrete Perimeter Foundation
- Hardboard
- Stone
Interior Spaces
- Wet Bar
- Ceiling height of 9 feet or more
- 1 Fireplace
Kitchen
- Oven
- Microwave
- Dishwasher
- Wine Refrigerator
- Disposal
Bedrooms and Bathrooms
- 5 Bedrooms
Basement
- Walk-Out Basement
- Natural lighting in basement
Outdoor Features
- Covered Deck
- Porch
Schools
- Blue Sage Elementary School
- Elkhorn Valley View Middle School
- Elkhorn South High School
Utilities
- Forced Air Heating and Cooling System
- Heating System Uses Gas
- Cable TV Available
Community Details
- No Home Owners Association
- Built by Nathan Homes
- Windgate Ranch Subdivision, Laidback Lifestyle Line Floorplan
Listing and Financial Details
- Assessor Parcel Number 2540387750
Ownership History
Purchase Details
Home Financials for this Owner
Home Financials are based on the most recent Mortgage that was taken out on this home.Purchase Details
Home Financials for this Owner
Home Financials are based on the most recent Mortgage that was taken out on this home.Similar Homes in the area
Home Values in the Area
Average Home Value in this Area
Purchase History
| Date | Buyer | Sale Price | Title Company |
|---|---|---|---|
| Leonard Michael | $478,000 | None Available | |
| Laid Back Lifestyle Llc | $75,000 | Ambassador Title Services |
Mortgage History
| Date | Status | Borrower | Loan Amount |
|---|---|---|---|
| Open | Leonard Michael | $488,753 | |
| Closed | Leonard Michael | $493,257 | |
| Previous Owner | Laid Back Lifestyle Llc | $357,633 |
Property History
| Date | Event | Price | Change | Sq Ft Price |
|---|---|---|---|---|
| 06/11/2019 06/11/19 | Sold | $477,500 | -0.5% | $148 / Sq Ft |
| 05/17/2019 05/17/19 | Pending | -- | -- | -- |
| 04/22/2019 04/22/19 | For Sale | $479,900 | -- | $149 / Sq Ft |
Tax History Compared to Growth
Tax History
| Year | Tax Paid | Tax Assessment Tax Assessment Total Assessment is a certain percentage of the fair market value that is determined by local assessors to be the total taxable value of land and additions on the property. | Land | Improvement |
|---|---|---|---|---|
| 2023 | $12,136 | $531,300 | $54,800 | $476,500 |
| 2022 | $11,132 | $427,000 | $54,800 | $372,200 |
| 2021 | $11,399 | $427,000 | $54,800 | $372,200 |
| 2020 | $11,554 | $427,000 | $54,800 | $372,200 |
| 2019 | $11,842 | $427,000 | $54,800 | $372,200 |
| 2018 | $1,106 | $39,500 | $39,500 | $0 |
| 2017 | $1,359 | $47,200 | $47,200 | $0 |
| 2016 | $1,359 | $48,600 | $48,600 | $0 |
| 2015 | $34 | $15,000 | $15,000 | $0 |
| 2014 | $34 | $1,800 | $1,800 | $0 |
Agents Affiliated with this Home
-
Sallie Elliott

Seller's Agent in 2019
Sallie Elliott
BHHS Ambassador Real Estate
(402) 630-5953
36 in this area
218 Total Sales
-
Tyson Compton

Buyer's Agent in 2019
Tyson Compton
BHHS Ambassador Real Estate
(402) 405-2364
13 in this area
170 Total Sales
Map
Source: Great Plains Regional MLS
MLS Number: 21906869
APN: 4038-7750-25
- 20956 Pine Cir
- 1611 S 208th St
- 2110 S 210th St
- 1715 Blue Sage Pkwy
- 1611 S 207th St
- 2122 S 210th St
- 20610 Pine St
- 1331 S 210th St
- 1330 S 210th St
- 1316 S 210th St
- 6617 S 214th St
- 1228 Ranch View Ln
- 21518 Pinehurst Ave
- 1021 S 211 St
- 21419 Shamrock Cir
- 1520 S 218th St
- 3004 S 209th Ct
- 1510 S 218th St
- 3012 S 209th Ct
- 3016 S 209th Ct
- 20909 Walnut St
- 20915 Walnut St
- 1808 S 208th St
- 1808 S 208th St
- 1831 S 211th St
- 20910 Walnut St
- 1827 S 211th St
- 20921 Walnut St
- 1812 S 208th St Unit 154
- 1812 S 208th St
- 1812 S 208th St Unit 154
- 1714 S 208th St
- 1823 S 211th St
- 1709 S 210th St
- 1819 211 St
- 21005 Walnut St
- 1710 S 208th St
- 1710 S 208 St
- 1819 S 211th St
- 1805 S 208th St
