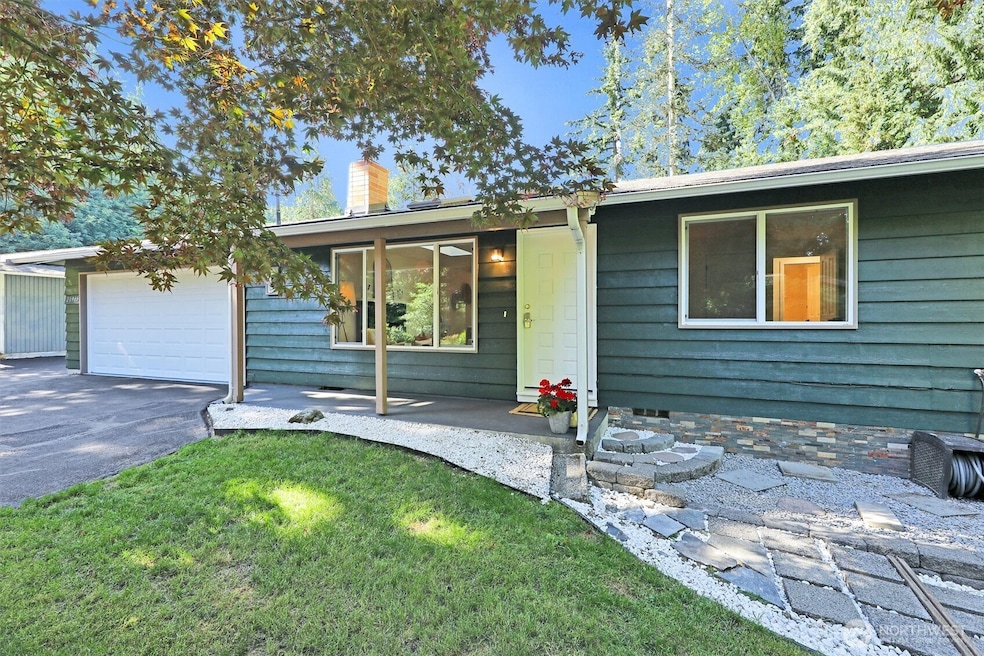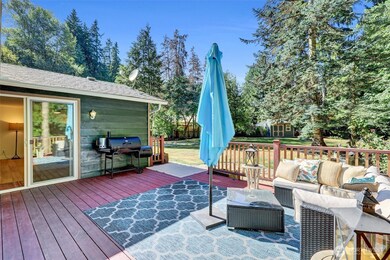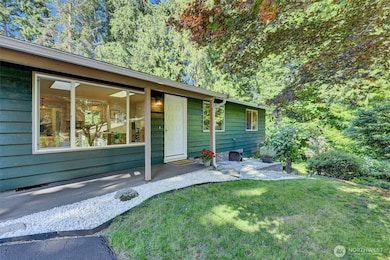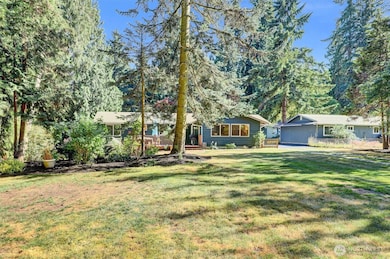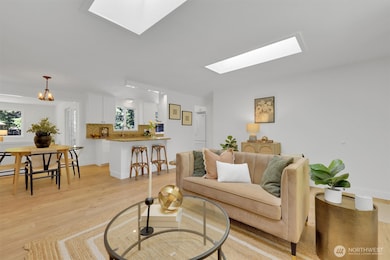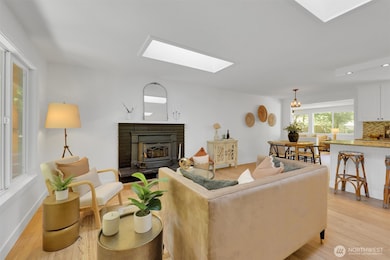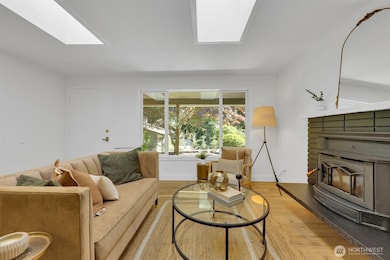20915 W Richmond Rd Bothell, WA 98021
Queensborough-Brentwood NeighborhoodHighlights
- Greenhouse
- 0.54 Acre Lot
- Property is near public transit
- Hilltop Elementary School Rated A-
- Deck
- Territorial View
About This Home
Newly Renovated-One Level on large lot with private setting. Move-In Ready, at this beautifully renovated rental home in West Bothell. This one-level home boasts fresh paint, new flooring, updated lighting, stunning kitchen w/white shaker cabinets, slab counters, new hardware. Open-concept layout, bonus room & stylish, upgraded bathroom. Generous backyard w/large deck for BBQ's, complete w a greenhouse for your gardening dreams. Spacious 2-car garage offers ample storage. Tucked away in cul-de-sac, easy access to I-405, UW Bothell, shopping, dining & schools. Septic prov.,other utilities pd by tenant. First, Last+Deposit+$500 cln fee. Tenant prov. landscaping, no pets please. 12 mo lease. Credit score min 700. By appt. Only.
Source: Northwest Multiple Listing Service (NWMLS)
MLS#: 2398523
Home Details
Home Type
- Single Family
Est. Annual Taxes
- $4,560
Year Built
- Built in 1969
Lot Details
- 0.54 Acre Lot
- Partially Fenced Property
- Private Yard
Parking
- 2 Car Attached Garage
- Uncovered Parking
Interior Spaces
- 1,240 Sq Ft Home
- 1-Story Property
- Wood Burning Fireplace
- Territorial Views
- Washer and Dryer
Kitchen
- Stove
- Microwave
- Dishwasher
Bedrooms and Bathrooms
- 3 Main Level Bedrooms
- Bathroom on Main Level
- 1 Full Bathroom
Outdoor Features
- Balcony
- Deck
- Greenhouse
- Outbuilding
Location
- Property is near public transit
Utilities
- Baseboard Heating
- Septic Tank
- Cable TV Available
Community Details
- Canyon Park Subdivision
Listing and Financial Details
- Assessor Parcel Number 00373001800405
Map
Source: Northwest Multiple Listing Service (NWMLS)
MLS Number: 2398523
APN: 003730-018-004-05
- 207 207th St SE Unit EH 49
- 328 210th St SE
- 131 Logan Rd
- 21313 2nd Dr SE
- 29021 W Richmond Rd
- 228 Nellis Rd
- 110 204th Place SW
- 207 215th St SE
- 21206 9th Ave SE
- 20402 1st Place W
- 229 205th Place SW
- 128 202nd St SE
- 422 210th St SW
- 19722 Filbert Dr Unit 2
- 19722 Filbert Dr Unit A-4
- 19722 Filbert Dr Unit B-3
- 21704 3rd Ave SE
- 21430 9th Ave SE
- 411 205th St SW Unit A
- 411 205th St SW Unit B
- 106 203rd Place SW
- 812 201st St SW
- 1213 199th St SE
- 20330 Bothell Everett Hwy Unit C301
- 20520 Bothell Everett Hwy
- 212 W Winesap Rd Unit 104
- 2129 Maltby Rd
- 1730 196th St SE
- 19905 Bothell-Everett Hwy
- 2021 201st Place SE
- 20225 Bothell Everett Hwy
- 23006 19th Ave SE Unit A
- 1805 186th Place SE
- 2501 192nd Place SE Unit 79
- 1225 183rd St SE
- 19214 26th Ave SE Unit 116
- 2730 Stafford Way SE
- 23028 27th Ave SE
- 107 242nd St SE
- 17716 Bothell Everett Hwy
