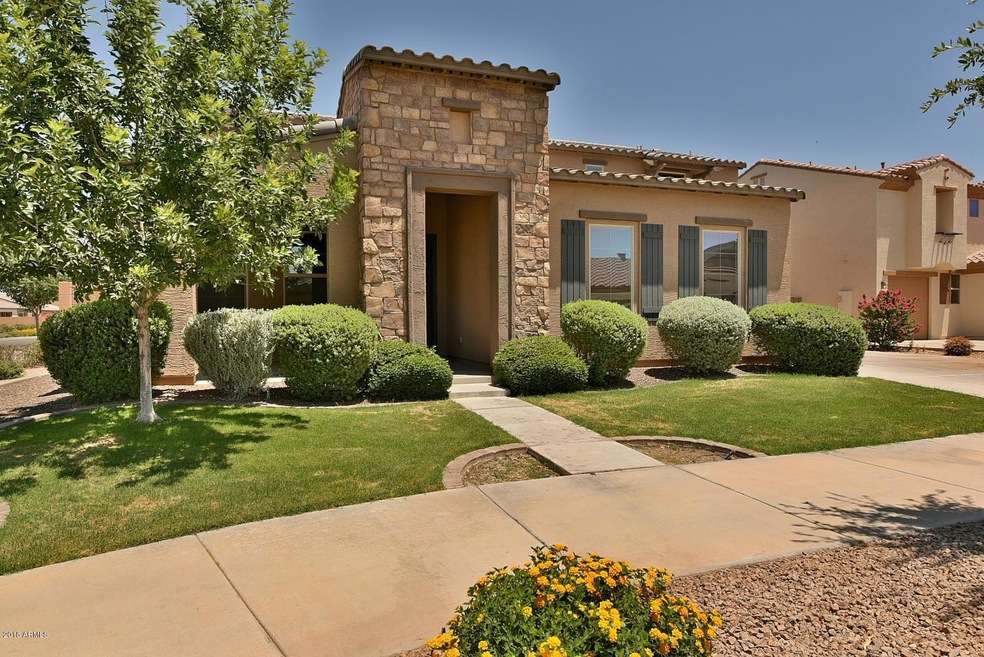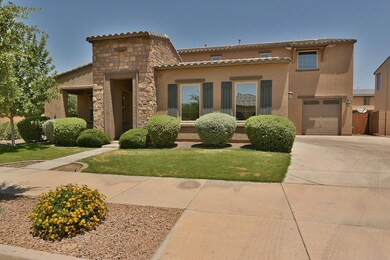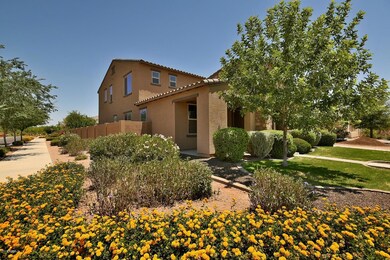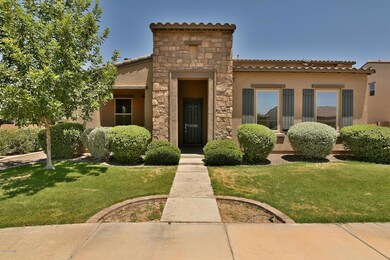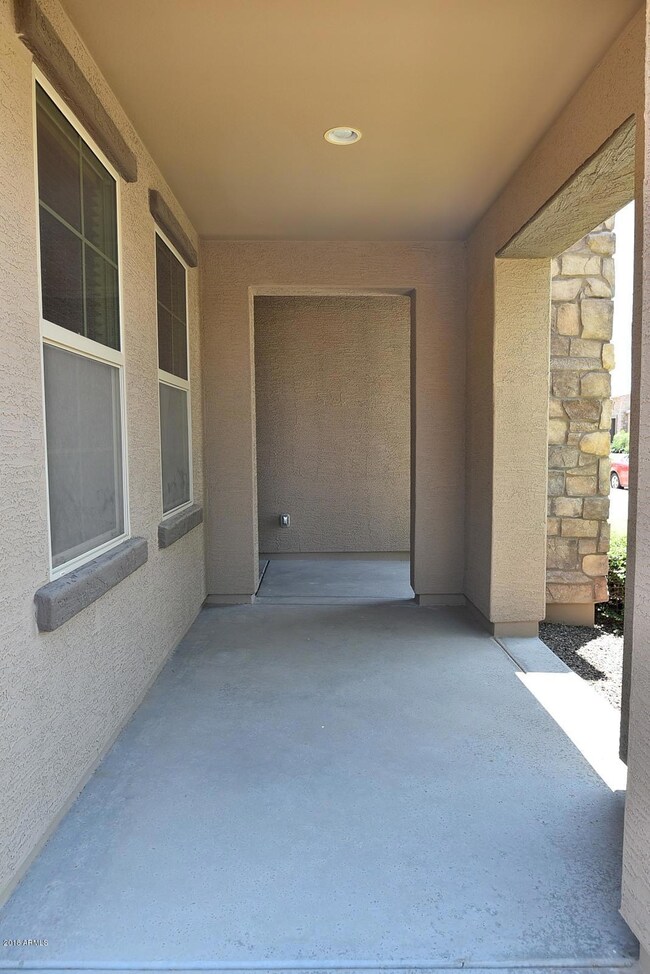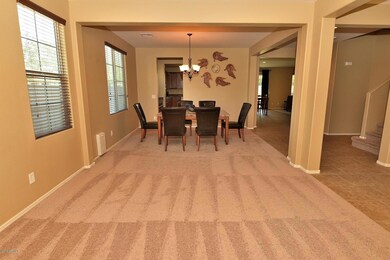
20916 E Via de Arboles Queen Creek, AZ 85142
Hastings Farms NeighborhoodHighlights
- RV Gated
- Santa Barbara Architecture
- Granite Countertops
- Queen Creek Elementary School Rated A-
- Corner Lot
- Covered patio or porch
About This Home
As of January 2021SKIP THE WAIT OF A NEW BUILD!! YOU EVERYTHING YOU'VE EVER WANTED WITHOUT THE WAIT! WOW!! INCREDIBLE CURB APPEAL. CORNER LOT! BEAUTIFUL HOME! Well taken care of and it shows!! Absolutely Exquisite! FIVE bedrooms & THREE full bathrooms. SO MUCH ROOM!! One bedroom & bathroom downstairs.TONS OF cooking & Cabinet space in THIS HUGE KITCHEN,Large Island, GRANITE counters, Gas range & STAINLESS STEEL APPLIANCES. UPGRADED FLOORING with TONS OF TILE. Large Formal dining & eat in kitchen. EXTRA LARGE LOFT! RV GATE & 3 Car Garage for all your toys. Master bedroom is HUGE with a MASSIVE bathroom and walk-in closet. Backyard boast an expanded covered patio with tons of grass. Professionally landscaped.. Home located just minutes from shopping, dining and movie theater. DON'T WAIT ON THIS ONE!!
Last Agent to Sell the Property
Keller Williams Realty Sonoran Living License #SA549345000 Listed on: 01/25/2019

Home Details
Home Type
- Single Family
Est. Annual Taxes
- $3,148
Year Built
- Built in 2013
Lot Details
- 8,511 Sq Ft Lot
- Desert faces the front and back of the property
- Block Wall Fence
- Corner Lot
- Sprinklers on Timer
- Grass Covered Lot
HOA Fees
- $95 Monthly HOA Fees
Parking
- 3 Car Garage
- RV Gated
Home Design
- Santa Barbara Architecture
- Wood Frame Construction
- Cellulose Insulation
- Tile Roof
- Stone Exterior Construction
- Stucco
Interior Spaces
- 4,054 Sq Ft Home
- 2-Story Property
- Ceiling height of 9 feet or more
- Ceiling Fan
- Double Pane Windows
- Low Emissivity Windows
- Solar Screens
Kitchen
- Eat-In Kitchen
- Breakfast Bar
- Gas Cooktop
- Built-In Microwave
- Kitchen Island
- Granite Countertops
Flooring
- Carpet
- Tile
Bedrooms and Bathrooms
- 5 Bedrooms
- Primary Bathroom is a Full Bathroom
- 3 Bathrooms
- Dual Vanity Sinks in Primary Bathroom
- Bathtub With Separate Shower Stall
Outdoor Features
- Covered patio or porch
Schools
- Queen Creek Elementary School
- Queen Creek Middle School
- Queen Creek High School
Utilities
- Refrigerated Cooling System
- Heating System Uses Natural Gas
- High Speed Internet
- Cable TV Available
Listing and Financial Details
- Tax Lot 102
- Assessor Parcel Number 314-09-102
Community Details
Overview
- Association fees include ground maintenance
- Hastings Farms HOA, Phone Number (602) 437-4777
- Built by William Lyon Homes
- Hastings Farms Parcel J Subdivision
Recreation
- Community Playground
- Bike Trail
Ownership History
Purchase Details
Home Financials for this Owner
Home Financials are based on the most recent Mortgage that was taken out on this home.Purchase Details
Home Financials for this Owner
Home Financials are based on the most recent Mortgage that was taken out on this home.Purchase Details
Home Financials for this Owner
Home Financials are based on the most recent Mortgage that was taken out on this home.Purchase Details
Purchase Details
Home Financials for this Owner
Home Financials are based on the most recent Mortgage that was taken out on this home.Similar Homes in the area
Home Values in the Area
Average Home Value in this Area
Purchase History
| Date | Type | Sale Price | Title Company |
|---|---|---|---|
| Warranty Deed | $489,500 | Security Title Agency Inc | |
| Warranty Deed | -- | Magnus Title Agency | |
| Warranty Deed | $405,000 | Magnus Title Agency Llc | |
| Warranty Deed | $338,000 | First American Title Ins Co | |
| Interfamily Deed Transfer | -- | None Available | |
| Interfamily Deed Transfer | -- | Security Title Agency | |
| Special Warranty Deed | $292,702 | Security Title Agency Inc | |
| Special Warranty Deed | -- | Security Title Agency Inc |
Mortgage History
| Date | Status | Loan Amount | Loan Type |
|---|---|---|---|
| Open | $489,500 | VA | |
| Previous Owner | $364,500 | New Conventional | |
| Previous Owner | $270,400 | New Conventional | |
| Previous Owner | $287,399 | FHA |
Property History
| Date | Event | Price | Change | Sq Ft Price |
|---|---|---|---|---|
| 01/05/2021 01/05/21 | Sold | $489,500 | 0.0% | $121 / Sq Ft |
| 12/01/2020 12/01/20 | For Sale | $489,500 | +20.9% | $121 / Sq Ft |
| 03/13/2019 03/13/19 | Sold | $405,000 | +1.3% | $100 / Sq Ft |
| 02/08/2019 02/08/19 | Pending | -- | -- | -- |
| 02/05/2019 02/05/19 | Price Changed | $399,999 | -3.6% | $99 / Sq Ft |
| 01/25/2019 01/25/19 | For Sale | $415,000 | +22.8% | $102 / Sq Ft |
| 08/04/2016 08/04/16 | Sold | $338,000 | +0.3% | $83 / Sq Ft |
| 06/18/2016 06/18/16 | Pending | -- | -- | -- |
| 06/16/2016 06/16/16 | For Sale | $337,000 | -- | $83 / Sq Ft |
Tax History Compared to Growth
Tax History
| Year | Tax Paid | Tax Assessment Tax Assessment Total Assessment is a certain percentage of the fair market value that is determined by local assessors to be the total taxable value of land and additions on the property. | Land | Improvement |
|---|---|---|---|---|
| 2025 | $3,353 | $34,166 | -- | -- |
| 2024 | $3,439 | $32,540 | -- | -- |
| 2023 | $3,439 | $50,110 | $10,020 | $40,090 |
| 2022 | $3,326 | $36,930 | $7,380 | $29,550 |
| 2021 | $3,610 | $34,570 | $6,910 | $27,660 |
| 2020 | $3,391 | $32,120 | $6,420 | $25,700 |
| 2019 | $3,266 | $29,710 | $5,940 | $23,770 |
| 2018 | $3,148 | $27,860 | $5,570 | $22,290 |
| 2017 | $3,049 | $27,720 | $5,540 | $22,180 |
| 2016 | $3,035 | $26,570 | $5,310 | $21,260 |
| 2015 | $2,578 | $24,720 | $4,940 | $19,780 |
Agents Affiliated with this Home
-
Donna Mortensen

Seller's Agent in 2021
Donna Mortensen
W and Partners, LLC
(812) 360-6533
1 in this area
51 Total Sales
-
Tina Myers

Buyer's Agent in 2021
Tina Myers
Century 21-Towne & Country
(480) 789-1942
1 in this area
27 Total Sales
-
Lynette Clemens

Seller's Agent in 2019
Lynette Clemens
Keller Williams Realty Sonoran Living
(480) 227-5105
144 Total Sales
-
Gina Petershagen

Seller Co-Listing Agent in 2019
Gina Petershagen
Keller Williams Realty Sonoran Living
(602) 384-8384
93 Total Sales
-
Mary Lokka

Buyer's Agent in 2019
Mary Lokka
Century 21 Arizona Foothills
(619) 997-4416
102 Total Sales
-
Brandon Tracy
B
Seller's Agent in 2016
Brandon Tracy
Real Broker
2 Total Sales
Map
Source: Arizona Regional Multiple Listing Service (ARMLS)
MLS Number: 5873548
APN: 314-09-102
- 24350 S 208th Place
- 21004 E Sunset Dr
- 21029 E Sunset Dr
- 21030 E Misty Ln
- 20941 E Pecan Ln
- 24228 S 211th St
- 20690 E Sunset Dr
- 21031 E Creekside Dr
- 20668 E Sunset Dr
- 23733 S 209th Place
- 20644 E Sunrise Ct
- 23644 S 209th Place
- 21141 E Pecan Ln
- 20649 E Vallejo Ct
- 21084 E Cherrywood Dr
- 21062 E Via Del Sol
- 21256 E Waverly Dr
- 23472 S 210th St
- 21026 E Calle Luna Ct
- 20951 E Via Del Sol
