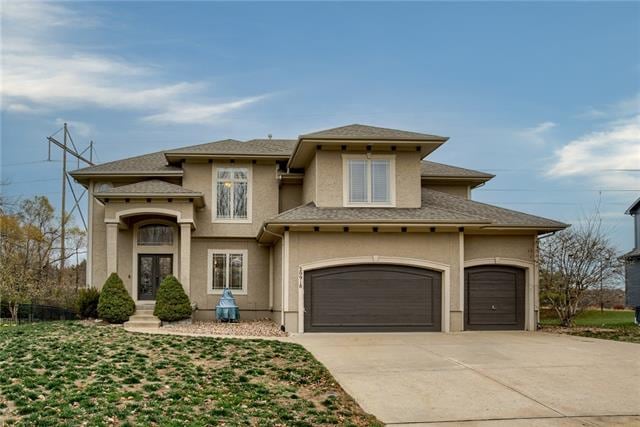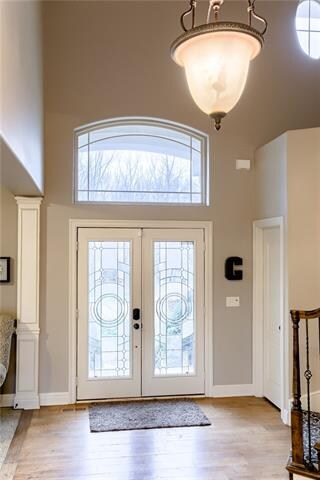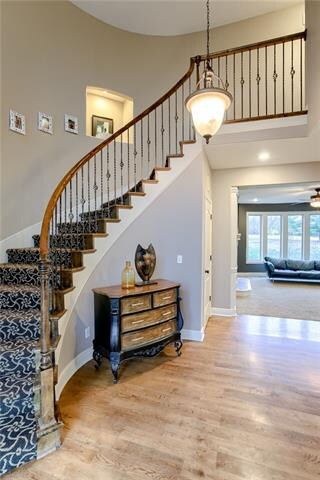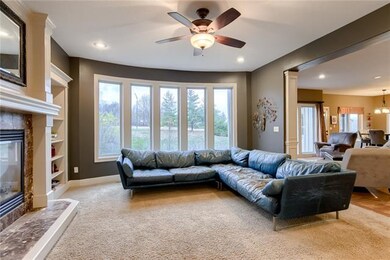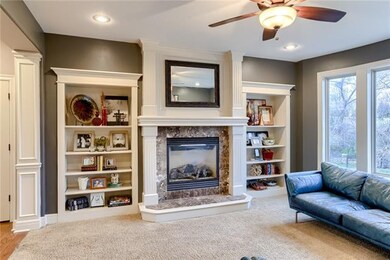
20918 W 99th St Lenexa, KS 66220
Highlights
- Hearth Room
- Vaulted Ceiling
- 2 Fireplaces
- Manchester Park Elementary School Rated A
- Traditional Architecture
- Granite Countertops
About This Home
As of January 2022You'll love this open floor plan boasting approx 4675 total finished sq ft (per county records). Awesome kitchen with loads of cabinets, walkin pantry, granite countertops, built in gas stove & hardwood floors~finished basement w/wet bar~dual zoned HVAC~dual 40 gal H2O heaters (electric)~plantation shutters on most of south facing windows~covered deck w/fireplace~curved staircases leading upstairs & downstairs~awesome master bath w/California closet system in walkin closet~fluted columns and classic wordwork abound~generous room sizes for the kids/guests~quick jog across the street to Falcon Ridge golf course~you won't be disappointed with all this property has to offer~impossible to reproduce this amount of sq footage at this price with current cost of materials!
Last Agent to Sell the Property
The Real Estate Depot LLC License #SP00049955 Listed on: 11/20/2021
Home Details
Home Type
- Single Family
Est. Annual Taxes
- $8,139
Year Built
- Built in 2007
HOA Fees
- $52 Monthly HOA Fees
Parking
- 3 Car Attached Garage
Home Design
- Traditional Architecture
- Composition Roof
Interior Spaces
- Wet Bar: Carpet, Ceiling Fan(s), Double Vanity, Walk-In Closet(s), Hardwood
- Built-In Features: Carpet, Ceiling Fan(s), Double Vanity, Walk-In Closet(s), Hardwood
- Vaulted Ceiling
- Ceiling Fan: Carpet, Ceiling Fan(s), Double Vanity, Walk-In Closet(s), Hardwood
- Skylights
- 2 Fireplaces
- Shades
- Plantation Shutters
- Drapes & Rods
- Formal Dining Room
Kitchen
- Hearth Room
- Breakfast Area or Nook
- Eat-In Kitchen
- Granite Countertops
- Laminate Countertops
Flooring
- Wall to Wall Carpet
- Linoleum
- Laminate
- Stone
- Ceramic Tile
- Luxury Vinyl Plank Tile
- Luxury Vinyl Tile
Bedrooms and Bathrooms
- 4 Bedrooms
- Cedar Closet: Carpet, Ceiling Fan(s), Double Vanity, Walk-In Closet(s), Hardwood
- Walk-In Closet: Carpet, Ceiling Fan(s), Double Vanity, Walk-In Closet(s), Hardwood
- Double Vanity
- Carpet
Finished Basement
- Fireplace in Basement
- Laundry in Basement
- Natural lighting in basement
Schools
- Manchester Park Elementary School
- Olathe Northwest High School
Additional Features
- Enclosed patio or porch
- 0.3 Acre Lot
- City Lot
- Forced Air Heating and Cooling System
Community Details
- Association fees include trash pick up
- Highland Crest Subdivision
Listing and Financial Details
- Assessor Parcel Number IP32250000-0080
Ownership History
Purchase Details
Purchase Details
Home Financials for this Owner
Home Financials are based on the most recent Mortgage that was taken out on this home.Purchase Details
Home Financials for this Owner
Home Financials are based on the most recent Mortgage that was taken out on this home.Purchase Details
Home Financials for this Owner
Home Financials are based on the most recent Mortgage that was taken out on this home.Similar Homes in the area
Home Values in the Area
Average Home Value in this Area
Purchase History
| Date | Type | Sale Price | Title Company |
|---|---|---|---|
| Warranty Deed | -- | New Title Company Name | |
| Warranty Deed | $403,500 | Heritage Title | |
| Warranty Deed | -- | Homestead Title | |
| Warranty Deed | -- | Homestead Title |
Mortgage History
| Date | Status | Loan Amount | Loan Type |
|---|---|---|---|
| Previous Owner | $467,500 | New Conventional | |
| Previous Owner | $150,000 | Credit Line Revolving | |
| Previous Owner | $112,000 | Credit Line Revolving | |
| Previous Owner | $61,900 | Credit Line Revolving | |
| Previous Owner | $30,300 | Credit Line Revolving | |
| Previous Owner | $384,750 | New Conventional | |
| Previous Owner | $242,000 | New Conventional | |
| Previous Owner | $244,000 | New Conventional | |
| Previous Owner | $81,125 | Credit Line Revolving | |
| Previous Owner | $244,000 | New Conventional | |
| Previous Owner | $327,000 | Construction |
Property History
| Date | Event | Price | Change | Sq Ft Price |
|---|---|---|---|---|
| 01/11/2022 01/11/22 | Sold | -- | -- | -- |
| 11/30/2021 11/30/21 | Pending | -- | -- | -- |
| 11/20/2021 11/20/21 | For Sale | $575,000 | +35.3% | $123 / Sq Ft |
| 08/06/2012 08/06/12 | Sold | -- | -- | -- |
| 06/13/2012 06/13/12 | Pending | -- | -- | -- |
| 04/27/2012 04/27/12 | For Sale | $425,000 | -- | $90 / Sq Ft |
Tax History Compared to Growth
Tax History
| Year | Tax Paid | Tax Assessment Tax Assessment Total Assessment is a certain percentage of the fair market value that is determined by local assessors to be the total taxable value of land and additions on the property. | Land | Improvement |
|---|---|---|---|---|
| 2024 | $7,940 | $64,561 | $12,213 | $52,348 |
| 2023 | $7,904 | $63,147 | $12,213 | $50,934 |
| 2022 | $7,810 | $60,859 | $10,178 | $50,681 |
| 2021 | $7,741 | $57,466 | $10,178 | $47,288 |
| 2020 | $8,138 | $57,201 | $8,848 | $48,353 |
| 2019 | $7,516 | $54,843 | $8,848 | $45,995 |
| 2018 | $7,440 | $53,693 | $8,848 | $44,845 |
| 2017 | $7,305 | $51,578 | $8,041 | $43,537 |
| 2016 | $6,909 | $49,887 | $7,653 | $42,234 |
| 2015 | $7,005 | $50,611 | $7,653 | $42,958 |
| 2013 | -- | $46,402 | $7,653 | $38,749 |
Agents Affiliated with this Home
-

Seller's Agent in 2022
Sheldon Oots
The Real Estate Depot LLC
(913) 927-5867
2 in this area
69 Total Sales
-
S
Buyer's Agent in 2022
Shignya Mitike
Platinum Realty LLC
(913) 306-5216
3 in this area
26 Total Sales
-
D
Seller's Agent in 2012
Damon Earnshaw
ReeceNichols -West
-

Seller Co-Listing Agent in 2012
Missy Greene
ReeceNichols - Corporate
(913) 991-8847
Map
Source: Heartland MLS
MLS Number: 2355997
APN: IP32250000-0080
- 21118 W 98th St
- 9705 Sunset Cir
- 20818 W 102nd St
- 20827 W 102nd St
- 21602 W 100th St
- 21522 W 98th Terrace
- 20622 W 96th St
- 21701 W 100th St
- 20617 W 95th St
- 22077 W 99th Terrace
- 21901 W 99th Terrace
- 22005 W 99th Terrace
- 22017 W 99th Terrace
- 22029 W 99th Terrace
- 22065 W 99th Terrace
- 22076 W 99th Terrace
- 21914 W 99th Terrace
- 20825 W 94th Terrace
- 9545 Tallgrass Dr
- 10041 Aurora St
