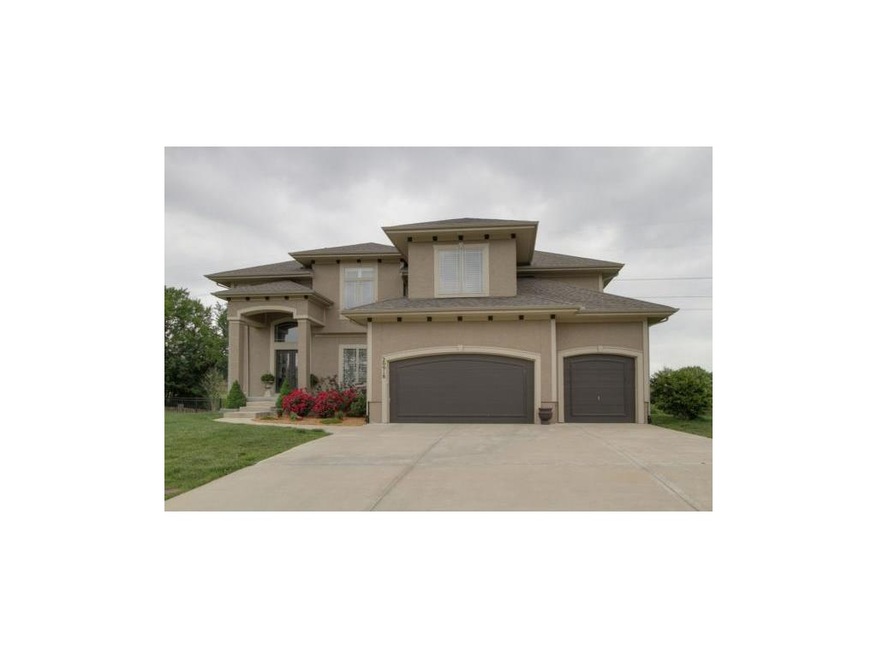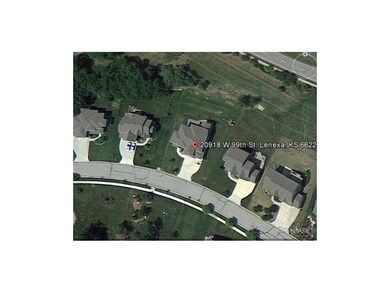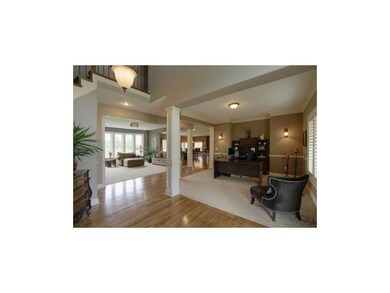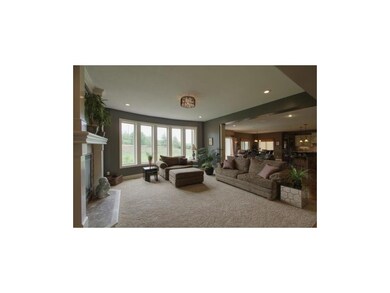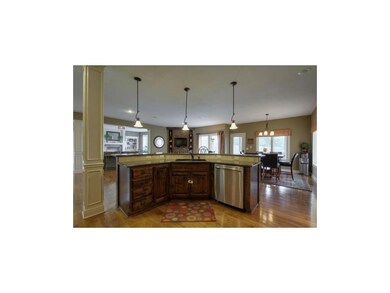
20918 W 99th St Lenexa, KS 66220
Highlights
- Family Room with Fireplace
- Hearth Room
- Vaulted Ceiling
- Manchester Park Elementary School Rated A
- Recreation Room
- Traditional Architecture
About This Home
As of January 2022Over 4700 sq feet of living space on private back yard! Gorgeous kchn w/granite, lrg island w/ seating, stnless, w/i pantry, dual stained/glazed cabinets. Master suite has a bonus tandem flex room; tv, workout, office. Fnshd Daylight Basemnt w/ 9' ceilings, wet bar, Rec Rm & 4th bath! Enclosed screened deck w/ fireplace. Bedroom level laundry w/ sink, Mudroom, In-ground sprinkler, 2 HWH & 2 high eff heat sys. Plantation shutters in front. Close access to schools, shopping, parks, 4 golf courses and highways. Award-winning Olathe school district. Great value for the area! Too Many Upgrades To List! Must See!
Last Agent to Sell the Property
Damon Earnshaw
ReeceNichols -West License #SP00051337 Listed on: 04/27/2012
Last Buyer's Agent
Damon Earnshaw
ReeceNichols -West License #SP00051337 Listed on: 04/27/2012
Home Details
Home Type
- Single Family
Est. Annual Taxes
- $5,699
Year Built
- Built in 2007
Lot Details
- 0.3 Acre Lot
- Sprinkler System
HOA Fees
- $42 Monthly HOA Fees
Parking
- 3 Car Attached Garage
- Front Facing Garage
- Garage Door Opener
Home Design
- Traditional Architecture
- Composition Roof
Interior Spaces
- 4,726 Sq Ft Home
- Wet Bar: Fireplace, Shower Only, Wet Bar, Carpet, Ceramic Tiles, Ceiling Fan(s), Walk-In Closet(s), Hardwood, Kitchen Island, Pantry
- Built-In Features: Fireplace, Shower Only, Wet Bar, Carpet, Ceramic Tiles, Ceiling Fan(s), Walk-In Closet(s), Hardwood, Kitchen Island, Pantry
- Vaulted Ceiling
- Ceiling Fan: Fireplace, Shower Only, Wet Bar, Carpet, Ceramic Tiles, Ceiling Fan(s), Walk-In Closet(s), Hardwood, Kitchen Island, Pantry
- Skylights
- Shades
- Plantation Shutters
- Drapes & Rods
- Mud Room
- Family Room with Fireplace
- 2 Fireplaces
- Great Room with Fireplace
- Sitting Room
- Formal Dining Room
- Home Office
- Recreation Room
- Screened Porch
- Fire and Smoke Detector
- Laundry Room
Kitchen
- Hearth Room
- Breakfast Area or Nook
- Gas Oven or Range
- Dishwasher
- Kitchen Island
- Granite Countertops
- Laminate Countertops
- Disposal
Flooring
- Wood
- Wall to Wall Carpet
- Linoleum
- Laminate
- Stone
- Ceramic Tile
- Luxury Vinyl Plank Tile
- Luxury Vinyl Tile
Bedrooms and Bathrooms
- 4 Bedrooms
- Cedar Closet: Fireplace, Shower Only, Wet Bar, Carpet, Ceramic Tiles, Ceiling Fan(s), Walk-In Closet(s), Hardwood, Kitchen Island, Pantry
- Walk-In Closet: Fireplace, Shower Only, Wet Bar, Carpet, Ceramic Tiles, Ceiling Fan(s), Walk-In Closet(s), Hardwood, Kitchen Island, Pantry
- Double Vanity
- Whirlpool Bathtub
- Fireplace
Finished Basement
- Sump Pump
- Natural lighting in basement
Schools
- Manchester Park Elementary School
- Olathe Northwest High School
Utilities
- Central Heating and Cooling System
- Heat Pump System
Listing and Financial Details
- Assessor Parcel Number IP32250000 0080
Community Details
Overview
- Association fees include curbside recycling, trash pick up
- Highland Crest Subdivision
Recreation
- Community Pool
Ownership History
Purchase Details
Purchase Details
Home Financials for this Owner
Home Financials are based on the most recent Mortgage that was taken out on this home.Purchase Details
Home Financials for this Owner
Home Financials are based on the most recent Mortgage that was taken out on this home.Purchase Details
Home Financials for this Owner
Home Financials are based on the most recent Mortgage that was taken out on this home.Similar Homes in the area
Home Values in the Area
Average Home Value in this Area
Purchase History
| Date | Type | Sale Price | Title Company |
|---|---|---|---|
| Warranty Deed | -- | New Title Company Name | |
| Warranty Deed | $403,500 | Heritage Title | |
| Warranty Deed | -- | Homestead Title | |
| Warranty Deed | -- | Homestead Title |
Mortgage History
| Date | Status | Loan Amount | Loan Type |
|---|---|---|---|
| Previous Owner | $467,500 | New Conventional | |
| Previous Owner | $150,000 | Credit Line Revolving | |
| Previous Owner | $112,000 | Credit Line Revolving | |
| Previous Owner | $61,900 | Credit Line Revolving | |
| Previous Owner | $30,300 | Credit Line Revolving | |
| Previous Owner | $384,750 | New Conventional | |
| Previous Owner | $242,000 | New Conventional | |
| Previous Owner | $244,000 | New Conventional | |
| Previous Owner | $81,125 | Credit Line Revolving | |
| Previous Owner | $244,000 | New Conventional | |
| Previous Owner | $327,000 | Construction |
Property History
| Date | Event | Price | Change | Sq Ft Price |
|---|---|---|---|---|
| 01/11/2022 01/11/22 | Sold | -- | -- | -- |
| 11/30/2021 11/30/21 | Pending | -- | -- | -- |
| 11/20/2021 11/20/21 | For Sale | $575,000 | +35.3% | $123 / Sq Ft |
| 08/06/2012 08/06/12 | Sold | -- | -- | -- |
| 06/13/2012 06/13/12 | Pending | -- | -- | -- |
| 04/27/2012 04/27/12 | For Sale | $425,000 | -- | $90 / Sq Ft |
Tax History Compared to Growth
Tax History
| Year | Tax Paid | Tax Assessment Tax Assessment Total Assessment is a certain percentage of the fair market value that is determined by local assessors to be the total taxable value of land and additions on the property. | Land | Improvement |
|---|---|---|---|---|
| 2024 | $7,940 | $64,561 | $12,213 | $52,348 |
| 2023 | $7,904 | $63,147 | $12,213 | $50,934 |
| 2022 | $7,810 | $60,859 | $10,178 | $50,681 |
| 2021 | $7,741 | $57,466 | $10,178 | $47,288 |
| 2020 | $8,138 | $57,201 | $8,848 | $48,353 |
| 2019 | $7,516 | $54,843 | $8,848 | $45,995 |
| 2018 | $7,440 | $53,693 | $8,848 | $44,845 |
| 2017 | $7,305 | $51,578 | $8,041 | $43,537 |
| 2016 | $6,909 | $49,887 | $7,653 | $42,234 |
| 2015 | $7,005 | $50,611 | $7,653 | $42,958 |
| 2013 | -- | $46,402 | $7,653 | $38,749 |
Agents Affiliated with this Home
-

Seller's Agent in 2022
Sheldon Oots
The Real Estate Depot LLC
(913) 927-5867
2 in this area
69 Total Sales
-
S
Buyer's Agent in 2022
Shignya Mitike
Platinum Realty LLC
(913) 306-5216
3 in this area
26 Total Sales
-
D
Seller's Agent in 2012
Damon Earnshaw
ReeceNichols -West
-

Seller Co-Listing Agent in 2012
Missy Greene
ReeceNichols - Corporate
(913) 991-8847
Map
Source: Heartland MLS
MLS Number: 1777114
APN: IP32250000-0080
- 21118 W 98th St
- 9705 Sunset Cir
- 20818 W 102nd St
- The Jefferson II Plan at Enclave at Manchester Park
- The Jefferson Ex Plan at Enclave at Manchester Park
- The Jefferson 1.5 Ex Plan at Enclave at Manchester Park
- The Jackson II Plan at Enclave at Manchester Park
- The Fremont Plan at Enclave at Manchester Park
- The Fillmore Plan at Enclave at Manchester Park
- The Elwood Plan at Enclave at Manchester Park
- The Eastwood Ex Plan at Enclave at Manchester Park
- The Eastwood Plan at Enclave at Manchester Park
- The Truman Plan at Enclave at Manchester Park
- 20827 W 102nd St
- 21602 W 100th St
- 21522 W 98th Terrace
- 20622 W 96th St
- 10010 Vista Dr
- 21701 W 100th St
- 20617 W 95th St
