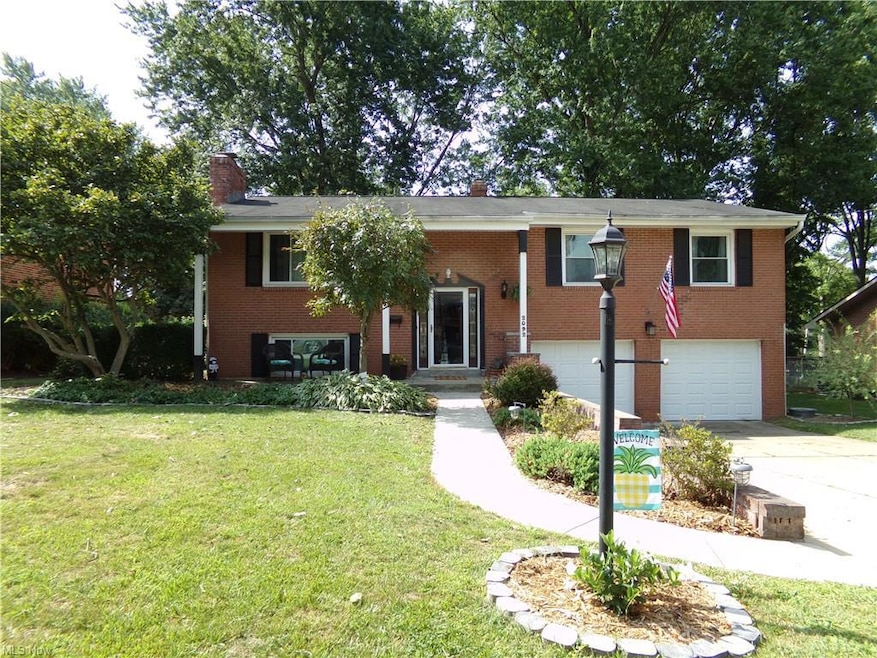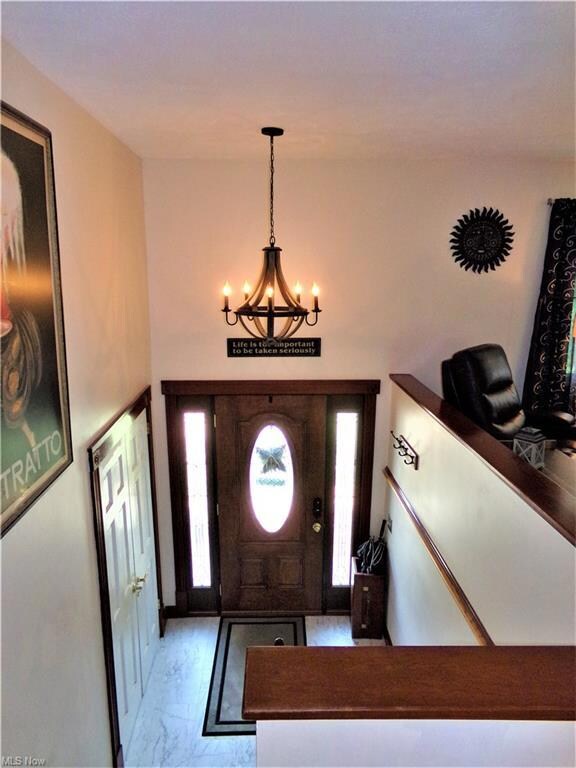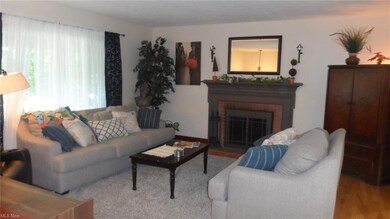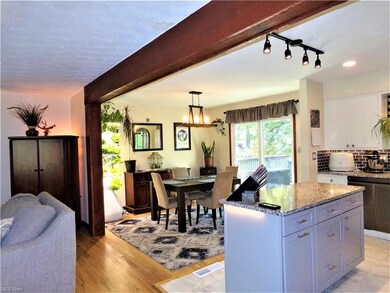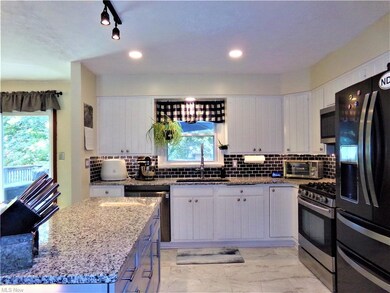
2092 Wyndham Rd Akron, OH 44313
Northwest Akron NeighborhoodEstimated Value: $277,980 - $309,000
Highlights
- Deck
- Porch
- Patio
- 1 Fireplace
- 2 Car Attached Garage
- Shed
About This Home
As of August 2022Don't miss out on this Charming 4 bedroom Bi-level with 2 car attached garage. Gatherings in this home will be wonderful any time of year. The open living area with wood burning fireplace in the living room and rustic beam, will add to the coziness during cooler weather. The spacious multi level deck and vinyl fenced backyard with shed, will be a great place to be during the warmer weather. Newly updated kitchen with new granite counter tops, subway tile backsplash, sink, flooring and newer appliances, that stay with the home. Kitchen wall was recently removed to create an open floor plan to dining area and living room. The main bath has been updated. Spacious master bedroom offers an updated master bath. There are 2 additional bedrooms that complete the 1st floor. Lower level has 4th bedroom, boasts privacy, that can be used as a home and family room with access to patio and back yard. Other lower level features are half bath, & laundry room with washer & dryer and access to garage. Walls have foam insulation(that has a lifetime warranty) and home has UV sanitation system. New HWT & Air in 2021/ furnace 2017 Most lighting as been updated. Hardwood floors on the main level of the home except baths, kit and 2nd bedroom. The location of this home puts you close to shopping, dining, parks, recreation and the express way. Make this gem your new home.
Last Listed By
Berkshire Hathaway HomeServices Stouffer Realty License #2005013918 Listed on: 07/22/2022

Home Details
Home Type
- Single Family
Est. Annual Taxes
- $3,832
Year Built
- Built in 1963
Lot Details
- 0.27 Acre Lot
- Lot Dimensions are 80 x 150
Home Design
- Brick Exterior Construction
- Asphalt Roof
Interior Spaces
- 2,044 Sq Ft Home
- 1-Story Property
- 1 Fireplace
Kitchen
- Range
- Dishwasher
Bedrooms and Bathrooms
- 4 Bedrooms | 3 Main Level Bedrooms
Laundry
- Dryer
- Washer
Finished Basement
- Walk-Out Basement
- Basement Fills Entire Space Under The House
Parking
- 2 Car Attached Garage
- Garage Door Opener
Outdoor Features
- Deck
- Patio
- Shed
- Porch
Utilities
- Forced Air Heating and Cooling System
- Heating System Uses Gas
Community Details
- Sand Run Village Community
Listing and Financial Details
- Assessor Parcel Number 6849477
Ownership History
Purchase Details
Home Financials for this Owner
Home Financials are based on the most recent Mortgage that was taken out on this home.Purchase Details
Home Financials for this Owner
Home Financials are based on the most recent Mortgage that was taken out on this home.Purchase Details
Home Financials for this Owner
Home Financials are based on the most recent Mortgage that was taken out on this home.Purchase Details
Purchase Details
Purchase Details
Home Financials for this Owner
Home Financials are based on the most recent Mortgage that was taken out on this home.Purchase Details
Home Financials for this Owner
Home Financials are based on the most recent Mortgage that was taken out on this home.Similar Homes in Akron, OH
Home Values in the Area
Average Home Value in this Area
Purchase History
| Date | Buyer | Sale Price | Title Company |
|---|---|---|---|
| Ohara Michael | $257,000 | Windon Jeffrey D | |
| Hamilton Alexabder | $168,000 | None Available | |
| Bailey Thomas C | $90,000 | Service Link Llc | |
| Us Bank National Association | $130,000 | Attorney | |
| U S Bank Na | $130,000 | None Available | |
| Prieto William G | -- | -- | |
| Prieto William G | $141,110 | -- |
Mortgage History
| Date | Status | Borrower | Loan Amount |
|---|---|---|---|
| Previous Owner | Hamilton Alexander | $161,500 | |
| Previous Owner | Hamilton Alexander | $161,500 | |
| Previous Owner | Hamilton Alexabder | $164,957 | |
| Previous Owner | Bailey Thomas C | $105,000 | |
| Previous Owner | Prieto William | $211,500 | |
| Previous Owner | Prieto William G | $171,000 | |
| Previous Owner | Prieto William G | $141,110 |
Property History
| Date | Event | Price | Change | Sq Ft Price |
|---|---|---|---|---|
| 08/22/2022 08/22/22 | Sold | $257,000 | -1.9% | $126 / Sq Ft |
| 08/07/2022 08/07/22 | Pending | -- | -- | -- |
| 08/01/2022 08/01/22 | Price Changed | $262,000 | -2.8% | $128 / Sq Ft |
| 07/25/2022 07/25/22 | Price Changed | $269,500 | -2.9% | $132 / Sq Ft |
| 07/22/2022 07/22/22 | For Sale | $277,500 | +65.2% | $136 / Sq Ft |
| 03/17/2017 03/17/17 | Sold | $168,000 | 0.0% | $82 / Sq Ft |
| 02/01/2017 02/01/17 | Off Market | $168,000 | -- | -- |
| 02/01/2017 02/01/17 | Pending | -- | -- | -- |
| 01/18/2017 01/18/17 | Price Changed | $169,900 | -2.9% | $83 / Sq Ft |
| 01/02/2017 01/02/17 | For Sale | $174,900 | +94.3% | $86 / Sq Ft |
| 09/20/2016 09/20/16 | Sold | $90,000 | -3.6% | $44 / Sq Ft |
| 08/19/2016 08/19/16 | Pending | -- | -- | -- |
| 07/21/2016 07/21/16 | For Sale | $93,400 | -- | $46 / Sq Ft |
Tax History Compared to Growth
Tax History
| Year | Tax Paid | Tax Assessment Tax Assessment Total Assessment is a certain percentage of the fair market value that is determined by local assessors to be the total taxable value of land and additions on the property. | Land | Improvement |
|---|---|---|---|---|
| 2025 | $4,000 | $76,161 | $15,397 | $60,764 |
| 2024 | $4,000 | $76,161 | $15,397 | $60,764 |
| 2023 | $4,000 | $76,161 | $15,397 | $60,764 |
| 2022 | $3,828 | $57,229 | $11,753 | $45,476 |
| 2021 | $3,832 | $57,229 | $11,753 | $45,476 |
| 2020 | $3,773 | $57,230 | $11,750 | $45,480 |
| 2019 | $3,774 | $52,000 | $10,580 | $41,420 |
| 2018 | $3,723 | $52,000 | $10,580 | $41,420 |
| 2017 | $3,389 | $52,000 | $10,580 | $41,420 |
| 2016 | $3,711 | $46,430 | $10,580 | $35,850 |
| 2015 | $3,389 | $46,430 | $10,580 | $35,850 |
| 2014 | $4,838 | $46,430 | $10,580 | $35,850 |
| 2013 | -- | $46,610 | $10,580 | $36,030 |
Agents Affiliated with this Home
-
Lee Schie

Seller's Agent in 2022
Lee Schie
Berkshire Hathaway HomeServices Stouffer Realty
(330) 472-9632
2 in this area
36 Total Sales
-
Sue Riemenschneider

Seller Co-Listing Agent in 2022
Sue Riemenschneider
Berkshire Hathaway HomeServices Stouffer Realty
(330) 808-3215
1 in this area
59 Total Sales
-
Jamila Smith

Buyer's Agent in 2022
Jamila Smith
Howard Hanna
(330) 906-2107
1 in this area
17 Total Sales
-
Cynthia Simpson

Seller's Agent in 2017
Cynthia Simpson
Coldwell Banker Schmidt Realty
(330) 612-7539
158 Total Sales
-

Buyer's Agent in 2017
Chauntel Robertson
Deleted Agent
(330) 396-0680
-

Seller's Agent in 2016
Sandy Boyle-Taillon
Deleted Agent
Map
Source: MLS Now
MLS Number: 4393664
APN: 68-49477
- 260 Sand Run Rd
- 491 Parkside Dr
- 499 Sand Run Rd
- 149 Sand Run Rd
- 132 Sand Run Rd
- 2045 Stabler Rd
- 1836 Stabler Rd
- 56 Southwood Rd
- 85 Goodhue Dr
- 764 Hampton Ridge Dr
- 1825 Tanglewood Dr
- 1791 Cromwell Dr Unit 1793
- 295 Pembroke Rd
- 2365 Covington Rd Unit 323
- 2365 Covington Rd Unit 225
- 721 Winding Way
- 2319 Chatham Rd
- 953 Hampton Ridge Dr
- 948 Alder Run Way
- 1725 Karg Dr
- 2092 Wyndham Rd
- 2086 Wyndham Rd
- 2102 Wyndham Rd
- 2095 Brookshire Rd
- 2078 Wyndham Rd
- 2087 Brookshire Rd
- 2103 Brookshire Rd
- 2087 Wyndham Rd
- 351 Keith Ave
- 2079 Brookshire Rd
- 2070 Wyndham Rd
- 2079 Wyndham Rd
- 332 Keith Ave
- 340 Keith Ave
- 324 Keith Ave
- 2071 Brookshire Rd
- 346 Keith Ave
- 2121 Brookshire Rd
- 354 Keith Ave
- 2094 Thornhill Dr
