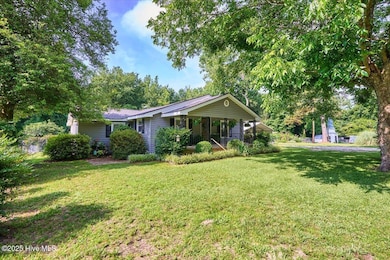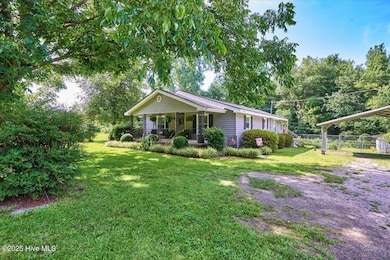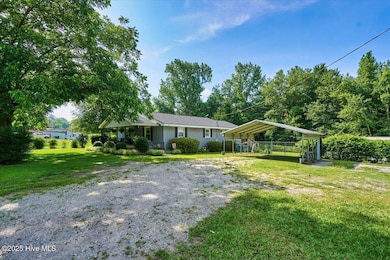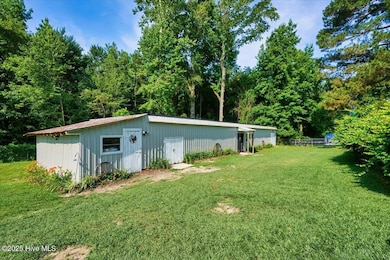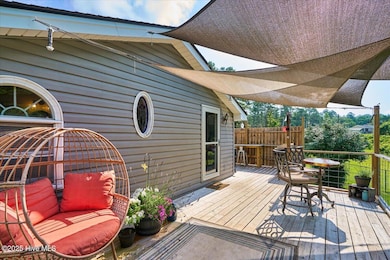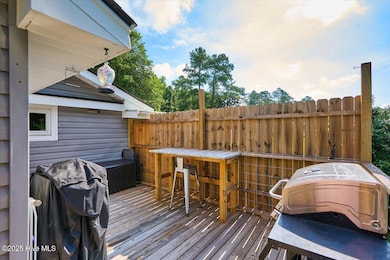
20920 Old Lumberton Rd Maxton, NC 28364
Estimated payment $1,410/month
Highlights
- Popular Property
- Wood Flooring
- Fenced Yard
- Deck
- No HOA
- Separate Outdoor Workshop
About This Home
Country Living at Its Finest! Situated on 16 acres across three parcels, this charming cottage offers the perfect blend of rustic and modern updates. From the moment you step onto the welcoming front porch, you'll feel right at home.Inside, enjoy a freshly updated kitchen featuring granite countertops, a stylish new backsplash, stainless appliances, updated lighting, and refreshed switches and receptacles. Major updates include a new roof (2023) on both the home and the outbuilding, new siding on the shop, and a new HVAC system (2021) for year-round comfort.Step outside to explore everything this mini homestead has to offer:A fenced yard (~1 acre) ideal for pets or livestockA versatile outbuilding/shop with 200-amp service--perfect for a workshop, hobbies, or storageGrape vines, a fig tree, a pecan tree, blackberry bushes, and plenty of space for a bountiful gardenFrequent visits from deer, hummingbirds, turtles, and moreA creek full of fish--including alligator gar and bream--for peaceful afternoons by the waterA carport provides convenient covered parkingA truly one-of-a-kind chicken coop created from a converted church steeple--a conversation piece as charming as it is functionalEnjoy morning coffee on the front porch or relax on the new rear deck overlooking your private back yard.With room for crops, animals, and hands-on hobbies, this home is a dream come true
Listing Agent
Keller Williams Pinehurst License #282985 Listed on: 06/22/2025

Home Details
Home Type
- Single Family
Est. Annual Taxes
- $642
Year Built
- Built in 1945
Lot Details
- 16 Acre Lot
- Fenced Yard
- Property is zoned RA
Home Design
- Wood Frame Construction
- Composition Roof
- Vinyl Siding
- Stick Built Home
Interior Spaces
- 1,586 Sq Ft Home
- 1-Story Property
- Ceiling Fan
- Blinds
- Combination Dining and Living Room
- Dishwasher
- Washer and Dryer Hookup
Flooring
- Wood
- Carpet
- Laminate
Bedrooms and Bathrooms
- 2 Bedrooms
- 2 Full Bathrooms
- Walk-in Shower
Basement
- Partial Basement
- Crawl Space
Parking
- 1 Detached Carport Space
- Dirt Driveway
Outdoor Features
- Deck
- Open Patio
- Separate Outdoor Workshop
- Outdoor Storage
- Porch
Schools
- Scotland County Elementary And Middle School
- Scotland High School
Utilities
- Forced Air Heating System
- Heat Pump System
- Electric Water Heater
Community Details
- No Home Owners Association
Listing and Financial Details
- Assessor Parcel Number 010250 01006
Map
Home Values in the Area
Average Home Value in this Area
Tax History
| Year | Tax Paid | Tax Assessment Tax Assessment Total Assessment is a certain percentage of the fair market value that is determined by local assessors to be the total taxable value of land and additions on the property. | Land | Improvement |
|---|---|---|---|---|
| 2024 | $637 | $53,570 | $5,500 | $48,070 |
| 2023 | $642 | $53,570 | $5,500 | $48,070 |
| 2022 | $642 | $53,570 | $5,500 | $48,070 |
| 2021 | $647 | $53,570 | $5,500 | $48,070 |
| 2020 | $642 | $53,570 | $5,500 | $48,070 |
| 2019 | $647 | $53,570 | $5,500 | $48,070 |
| 2018 | $665 | $55,230 | $5,500 | $49,730 |
| 2017 | $670 | $55,230 | $5,500 | $49,730 |
| 2016 | $676 | $55,230 | $5,500 | $49,730 |
| 2015 | $567 | $55,230 | $5,500 | $49,730 |
| 2014 | $482 | $0 | $0 | $0 |
Property History
| Date | Event | Price | Change | Sq Ft Price |
|---|---|---|---|---|
| 07/05/2025 07/05/25 | Price Changed | $245,000 | -5.8% | $154 / Sq Ft |
| 06/22/2025 06/22/25 | For Sale | $260,000 | +59.5% | $164 / Sq Ft |
| 10/20/2022 10/20/22 | Sold | $163,000 | -3.6% | $103 / Sq Ft |
| 07/29/2022 07/29/22 | Pending | -- | -- | -- |
| 07/19/2022 07/19/22 | For Sale | $169,000 | 0.0% | $107 / Sq Ft |
| 06/09/2022 06/09/22 | Pending | -- | -- | -- |
| 06/07/2022 06/07/22 | For Sale | $169,000 | +3.7% | $107 / Sq Ft |
| 06/06/2022 06/06/22 | Off Market | $163,000 | -- | -- |
| 06/06/2022 06/06/22 | For Sale | $169,000 | -- | $107 / Sq Ft |
Purchase History
| Date | Type | Sale Price | Title Company |
|---|---|---|---|
| Deed | $163,000 | -- |
Mortgage History
| Date | Status | Loan Amount | Loan Type |
|---|---|---|---|
| Open | $154,850 | New Conventional | |
| Previous Owner | $30,000 | Credit Line Revolving | |
| Previous Owner | $30,000 | Unknown |
Similar Homes in Maxton, NC
Source: Hive MLS
MLS Number: 100515142
APN: 01-0250-01-006
- 401-413 Beta St
- 17020 Morris Dr
- 179 Laurinburg
- 68 Union Chapel Rd
- 6220 Peeles Chapel Rd
- 209 Godwin St Unit A
- 1057 Andrews Rd
- 125 Burgess Ln
- 128 Sherman Ct Unit 130
- 125 Sherman Ct
- 2927 Rockfish Rd
- 727 Cape Fear Rd
- 659 Roanoke Dr
- 728 Roanoke Dr
- 141 Burnside Dr
- 501 Sewanee St
- 307 Desert Orchid Cir
- 105 Northwood Dr
- 601 Washington Ave
- 123 Royal Briar Ct

