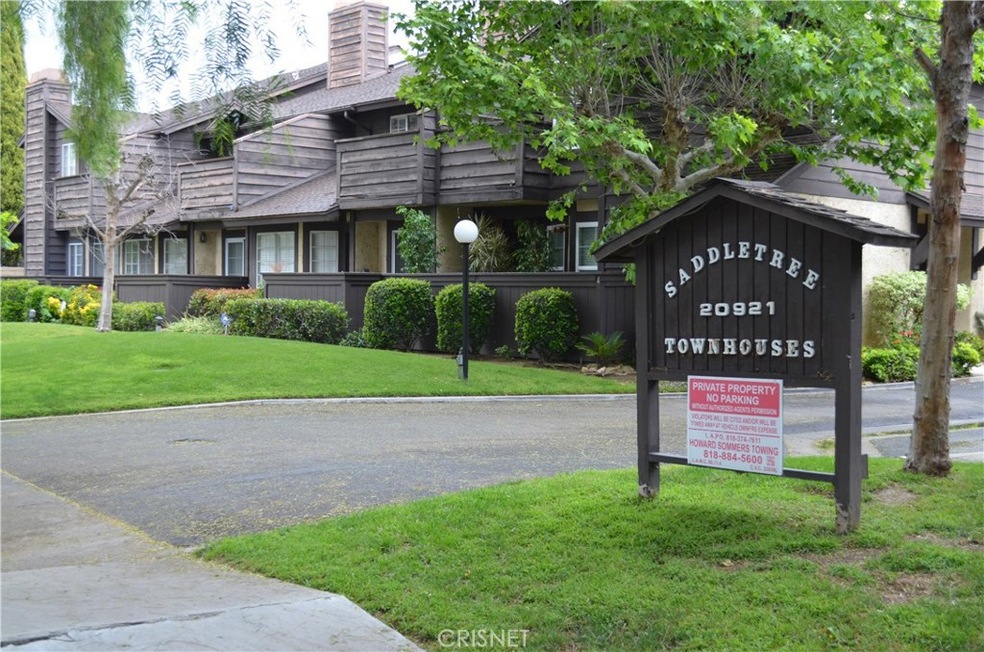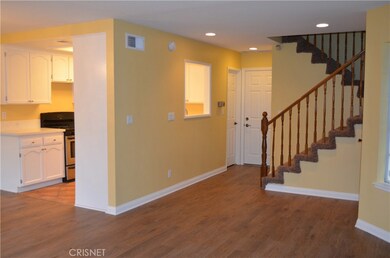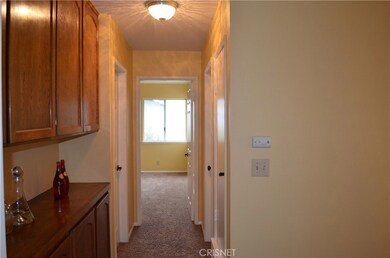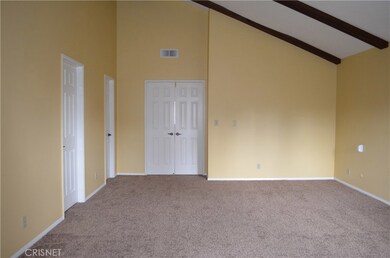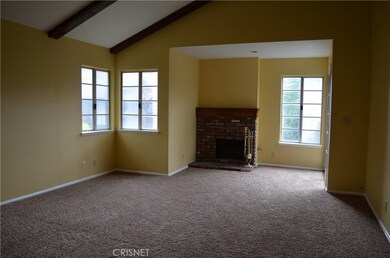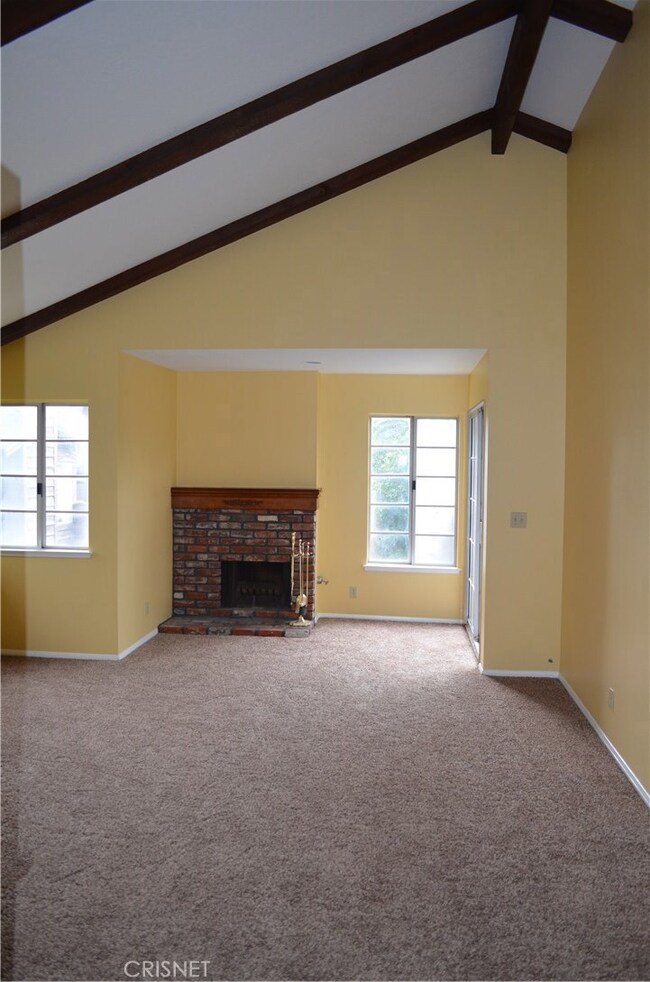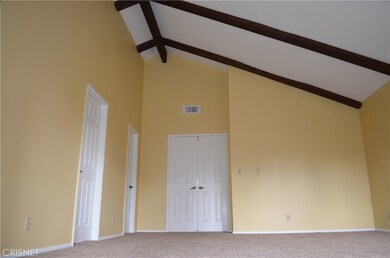
20921 Community St Unit 18 Canoga Park, CA 91304
Canoga Park NeighborhoodEstimated Value: $597,000 - $684,000
Highlights
- In Ground Pool
- 1.87 Acre Lot
- Two Story Ceilings
- Updated Kitchen
- Fireplace in Primary Bedroom
- Park or Greenbelt View
About This Home
As of September 2019Desirable end unit 3 bed 2.5 bath townhome with over $20,000 in upgrades. Remodeled kitchen with quartz counter tops, waterproof laminate flooring, new carpet, custom paint interior, new paint in garage, chandelier in dining room with swarovski crystal elements, new crystal light fixtures in the bathrooms, master closet and hallways. Master suite includes wood burning fireplace, balcony, 20 foot high vaulted ceilings, walk in closet and sitting area. Master bath includes an oversized tub and crystal light fixtures. Junior suite also has 20 foot high vaulted ceilings. Living room with a fireplace that has been converted to gas, and an attached patio. Optional private parking space next to unit for an additional charge. Small quiet complex with only 24 units, pool, spa, picnic areas and barbeque grills for resort style living. Ample visitor spaces throughout complex and plenty of street parking.
Townhouse Details
Home Type
- Townhome
Est. Annual Taxes
- $5,909
Year Built
- Built in 1982
Lot Details
- End Unit
- 1 Common Wall
HOA Fees
- $340 Monthly HOA Fees
Parking
- 2 Car Attached Garage
- Parking Available
- Parking Lot
Home Design
- Shingle Roof
- Stucco
Interior Spaces
- 1,465 Sq Ft Home
- 2-Story Property
- Beamed Ceilings
- Two Story Ceilings
- Living Room with Fireplace
- Park or Greenbelt Views
Kitchen
- Updated Kitchen
- Gas Oven
- Gas Cooktop
- Water Line To Refrigerator
- Dishwasher
- Quartz Countertops
- Disposal
Flooring
- Laminate
- Tile
Bedrooms and Bathrooms
- 3 Bedrooms | 2 Main Level Bedrooms
- Fireplace in Primary Bedroom
- All Upper Level Bedrooms
- Walk-In Closet
- Remodeled Bathroom
- Quartz Bathroom Countertops
- Dual Vanity Sinks in Primary Bathroom
- Private Water Closet
- Low Flow Toliet
- Soaking Tub
- Bathtub with Shower
- Walk-in Shower
- Low Flow Shower
- Linen Closet In Bathroom
Laundry
- Laundry Room
- Laundry in Garage
Accessible Home Design
- Accessible Parking
Pool
- In Ground Pool
- Heated Spa
- In Ground Spa
- Fence Around Pool
Outdoor Features
- Balcony
- Covered patio or porch
- Exterior Lighting
Utilities
- Central Heating and Cooling System
- Standard Electricity
- Gas Water Heater
Listing and Financial Details
- Tax Lot 1
- Tax Tract Number 40364
- Assessor Parcel Number 2779006094
Community Details
Overview
- Master Insurance
- 24 Units
- Saddletree Townhomes Association, Phone Number (818) 349-2991
- J & N Realty HOA
- Maintained Community
- Greenbelt
Amenities
- Community Barbecue Grill
- Picnic Area
Recreation
- Community Pool
- Community Spa
Ownership History
Purchase Details
Home Financials for this Owner
Home Financials are based on the most recent Mortgage that was taken out on this home.Purchase Details
Home Financials for this Owner
Home Financials are based on the most recent Mortgage that was taken out on this home.Purchase Details
Home Financials for this Owner
Home Financials are based on the most recent Mortgage that was taken out on this home.Purchase Details
Home Financials for this Owner
Home Financials are based on the most recent Mortgage that was taken out on this home.Similar Homes in the area
Home Values in the Area
Average Home Value in this Area
Purchase History
| Date | Buyer | Sale Price | Title Company |
|---|---|---|---|
| Wade Bryan W | $440,000 | Lawyers Title | |
| Samonte Carmen | -- | Fidelity National Title Co | |
| Johnson Mark L | $154,000 | Fidelity National Title Ins | |
| Samonte Carmen | $147,000 | First American Title |
Mortgage History
| Date | Status | Borrower | Loan Amount |
|---|---|---|---|
| Open | Wade Bryan W | $438,000 | |
| Previous Owner | Wade Bryan W | $432,030 | |
| Previous Owner | Johnson Mark L | $245,000 | |
| Previous Owner | Johnson Mark L | $133,000 | |
| Previous Owner | Johnson Mark L | $206,000 | |
| Previous Owner | Johnson Mark L | $94,943 | |
| Previous Owner | Pierce Pamela A | $188,000 | |
| Previous Owner | Johnson Mark L | $150,000 | |
| Previous Owner | Johnson Mark L | $149,611 | |
| Previous Owner | Samonte Carmen | $139,650 |
Property History
| Date | Event | Price | Change | Sq Ft Price |
|---|---|---|---|---|
| 09/17/2019 09/17/19 | Sold | $440,000 | -5.4% | $300 / Sq Ft |
| 07/03/2019 07/03/19 | Pending | -- | -- | -- |
| 05/28/2019 05/28/19 | For Sale | $465,000 | -- | $317 / Sq Ft |
Tax History Compared to Growth
Tax History
| Year | Tax Paid | Tax Assessment Tax Assessment Total Assessment is a certain percentage of the fair market value that is determined by local assessors to be the total taxable value of land and additions on the property. | Land | Improvement |
|---|---|---|---|---|
| 2024 | $5,909 | $471,765 | $276,840 | $194,925 |
| 2023 | $5,797 | $462,515 | $271,412 | $191,103 |
| 2022 | $5,529 | $453,447 | $266,091 | $187,356 |
| 2021 | $5,457 | $444,557 | $260,874 | $183,683 |
| 2019 | $2,639 | $212,170 | $62,271 | $149,899 |
| 2018 | $2,579 | $208,010 | $61,050 | $146,960 |
| 2016 | $2,449 | $199,934 | $58,680 | $141,254 |
| 2015 | $2,413 | $196,932 | $57,799 | $139,133 |
| 2014 | $2,427 | $193,075 | $56,667 | $136,408 |
Agents Affiliated with this Home
-
Vicki Johnson
V
Seller's Agent in 2019
Vicki Johnson
Victory Realty Group
(818) 993-8900
1 Total Sale
-
A
Buyer's Agent in 2019
Ada Chinen
BPO Homes
(818) 474-2275
5 Total Sales
Map
Source: California Regional Multiple Listing Service (CRMLS)
MLS Number: SR19124691
APN: 2779-006-094
- 20851 Community St Unit 10
- 8341 De Soto Ave Unit 10
- 21040 Hackney St
- 20807 Roscoe Blvd Unit 5
- 20737 Roscoe Blvd Unit 102
- 20737 Roscoe Blvd Unit 604
- 21219 Community St
- 8422 Eton Ave
- 8456 Lurline Ave
- 20930 Parthenia St Unit 109
- 20930 Parthenia St Unit 114
- 20630 Chase St
- 20830 Parthenia St
- 21000 Parthenia St Unit 19
- 21040 Parthenia St Unit 13
- 20617 Schoenborn St
- 21032 Baltar St
- 20541 Rodax St
- 8801 Independence Ave Unit 11
- 20620 Londelius St
- 20921 Community St Unit 11
- 20921 Community St Unit 7
- 20921 Community St Unit 6
- 20921 Community St Unit 5
- 20921 Community St Unit 4
- 20921 Community St Unit 2
- 20921 Community St Unit 1
- 20921 Community St Unit 20
- 20921 Community St Unit 19
- 20921 Community St Unit 18
- 20921 Community St Unit 17
- 20921 Community St Unit 16
- 20921 Community St Unit 15
- 20921 Community St Unit 14
- 20921 Community St Unit 13
- 20921 Community St Unit 12
- 20921 Community St Unit 10
- 20921 Community St Unit 9
- 20921 Community St Unit 8
- 20921 Community St Unit 24
