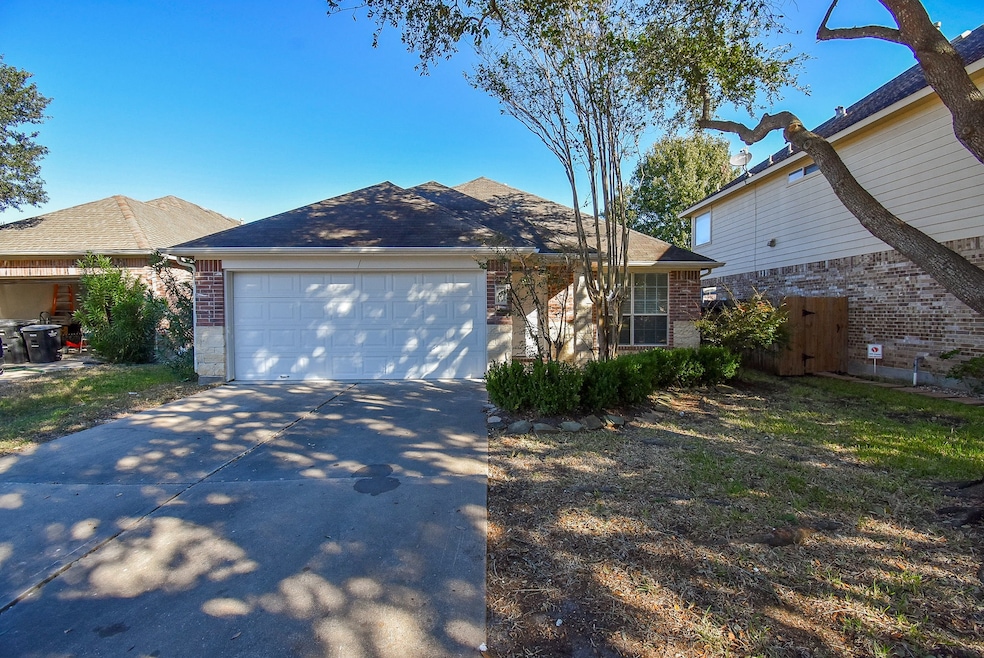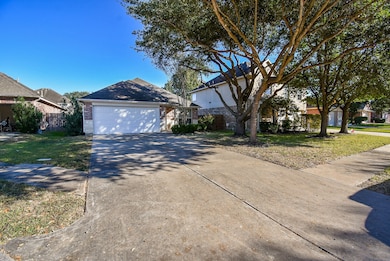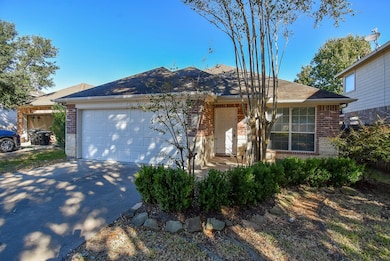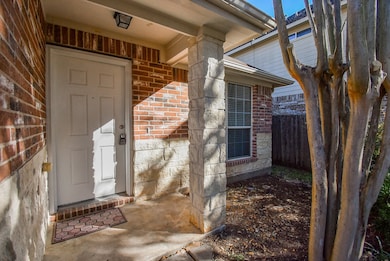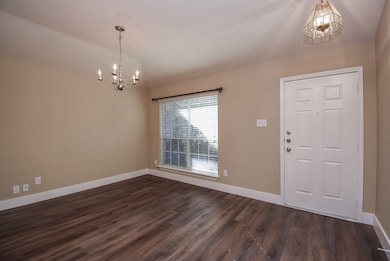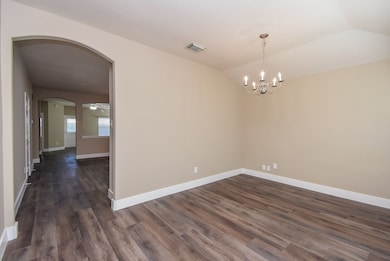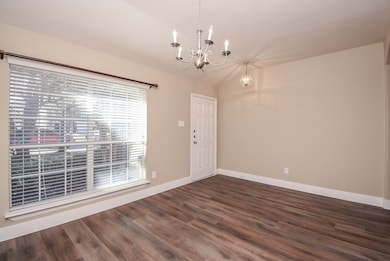
Highlights
- Deck
- Traditional Architecture
- Breakfast Room
- Morton Ranch Junior High School Rated A-
- Community Pool
- Cul-De-Sac
About This Home
Beautifully upgraded 3BR/2BA, 1,775 sq. ft. single-story home on a quiet cul-de-sac in the sought-after Castle Rock community of Katy. Completely remodeled top to bottom! Stunning island kitchen with white shaker cabinets, granite countertops and backsplash, modern hardware, and new stainless-steel KitchenAid dishwasher and refrigerator, GE microwave, and range. Bathrooms feature new lighting, mirrors, fixtures, and accessories. Luxury vinyl plank flooring in living areas, fresh carpet in bedrooms, 5-inch baseboards, and designer paint throughout. The remodeled great room feeds into a spacious living room with abundant natural light. Primary suite with walk-in closet and updated en-suite bath. Covered patio and large backyard. Community pool, park, and walking trails. Move-in ready!
Home Details
Home Type
- Single Family
Est. Annual Taxes
- $6,149
Year Built
- Built in 2006
Lot Details
- 5,155 Sq Ft Lot
- Cul-De-Sac
- Back Yard Fenced
Parking
- 2 Car Attached Garage
Home Design
- Traditional Architecture
Interior Spaces
- 1,775 Sq Ft Home
- 1-Story Property
- Living Room
- Breakfast Room
- Dining Room
- Utility Room
- Washer and Electric Dryer Hookup
- Fire and Smoke Detector
Kitchen
- Breakfast Bar
- Gas Oven
- Gas Range
- Microwave
- Dishwasher
- Kitchen Island
- Self-Closing Drawers
- Disposal
Flooring
- Carpet
- Vinyl Plank
- Vinyl
Bedrooms and Bathrooms
- 3 Bedrooms
- 2 Full Bathrooms
- Double Vanity
- Bathtub with Shower
- Separate Shower
Eco-Friendly Details
- Energy-Efficient Thermostat
Outdoor Features
- Deck
- Patio
Schools
- Franz Elementary School
- Morton Ranch Junior High School
- Morton Ranch High School
Utilities
- Central Heating and Cooling System
- Heating System Uses Gas
- Programmable Thermostat
- Cable TV Available
Listing and Financial Details
- Property Available on 11/4/25
- 12 Month Lease Term
Community Details
Overview
- Texas Homes Realty Association
- Castle Rock Sec 02 Subdivision
Recreation
- Community Pool
Pet Policy
- Call for details about the types of pets allowed
- Pet Deposit Required
Map
About the Listing Agent

As the founder of Texas Homes Realty and Management, Jackie has had the opportunity to spend the past two decades in Real Estate. Working in several different aspects of the industry, her experience includes commercial, new home construction, residential resale, leasing, and property management. She is a member of the National Association of Residential Property Managers, National Association of Realtors, and Houston Association of Realtors.
Jackie's Other Listings
Source: Houston Association of REALTORS®
MLS Number: 6515201
APN: 1253870030064
- 20923 Barbons Heath Ct
- 2107 Castle Gardens Ln
- 2030 Vanderwilt Ln
- 1815 Vanderwilt Ln
- 20814 Vanderwilt Ct
- 20610 Naples Terrace Ln
- 2115 Sherbrook Park Ln
- 1730 Bugle Run Dr
- 20627 Burwood Cir
- 2111 Pinecreek Pass Ln
- 21015 Wheat Snow Ln
- 20531 Burwood Cir
- 2031 Oakwell Ln
- 1618 Brickarbor Dr
- 1510 Brickarbor Dr
- 20235 Telegraph Square Ln
- 20915 Park Row Blvd
- 20423 Blue Juniper Dr
- 2118 Crosscoach Ln
- 20426 Blue Juniper Dr
- 2111 Wildbrook Canyon Ln
- 2111 Castle Gardens Ln
- 2122 Thorn Berry Creek Ln
- 2115 Sherbrook Park Ln
- 1619 Bugle Run Dr
- 20919 Wheat Snow Ln
- 1607 Bugle Run Dr
- 20507 Broughwood Cir
- 1518 Bugle Run Dr
- 1814 Brickarbor Dr
- 21500 Park Row Dr
- 20250 Smithfield Crossing Ln
- 20243 Smithfield Crossing Ln
- 20423 Blue Juniper Dr
- 2203 Crosscoach Ln
- 2507 Silver Trumpet Dr
- 20430 White Poplar Dr
- 20403 White Poplar Dr
- 20235 Blue Juniper Dr
- 20303 White Poplar Dr
