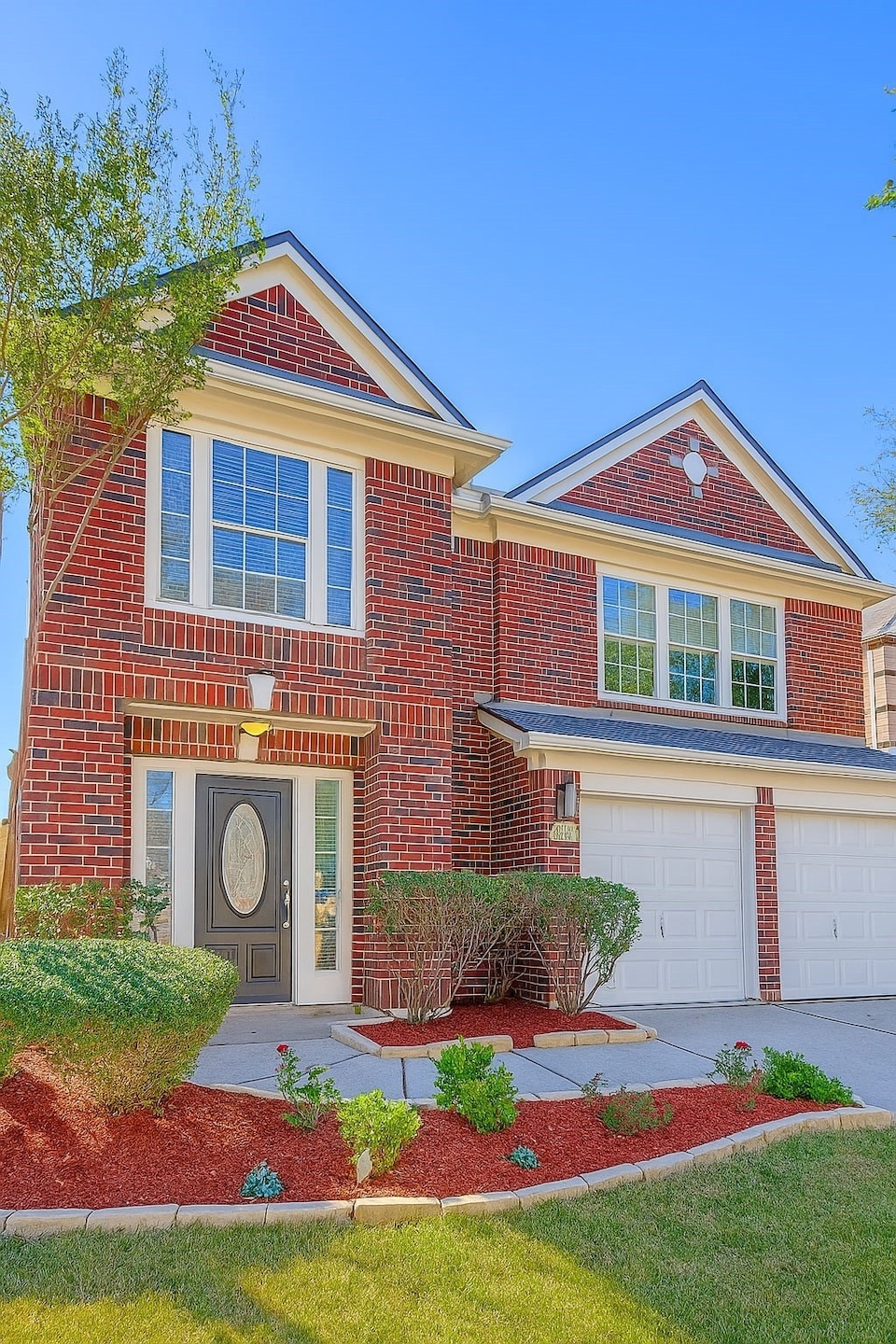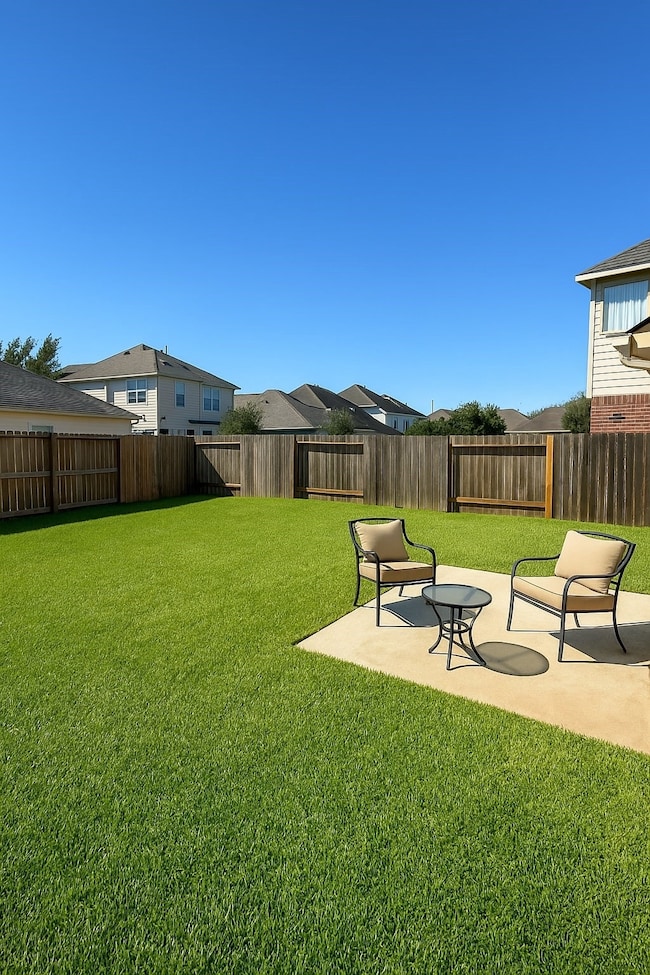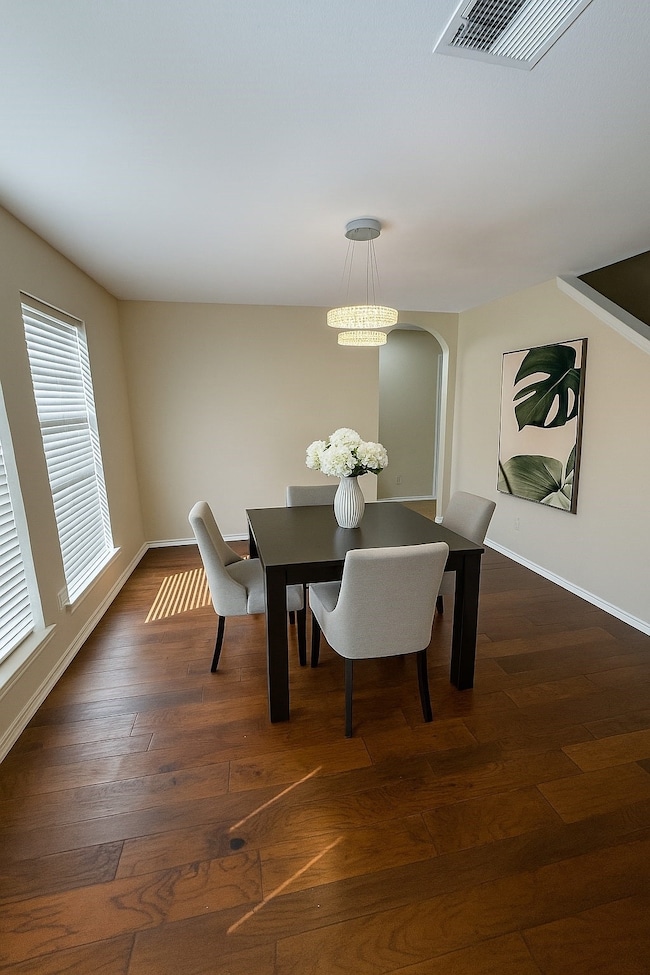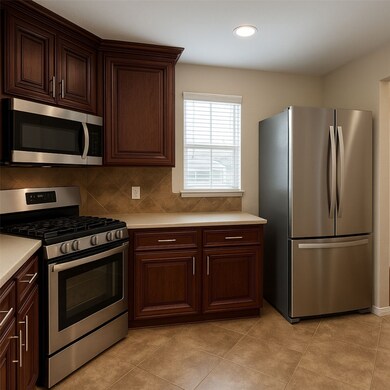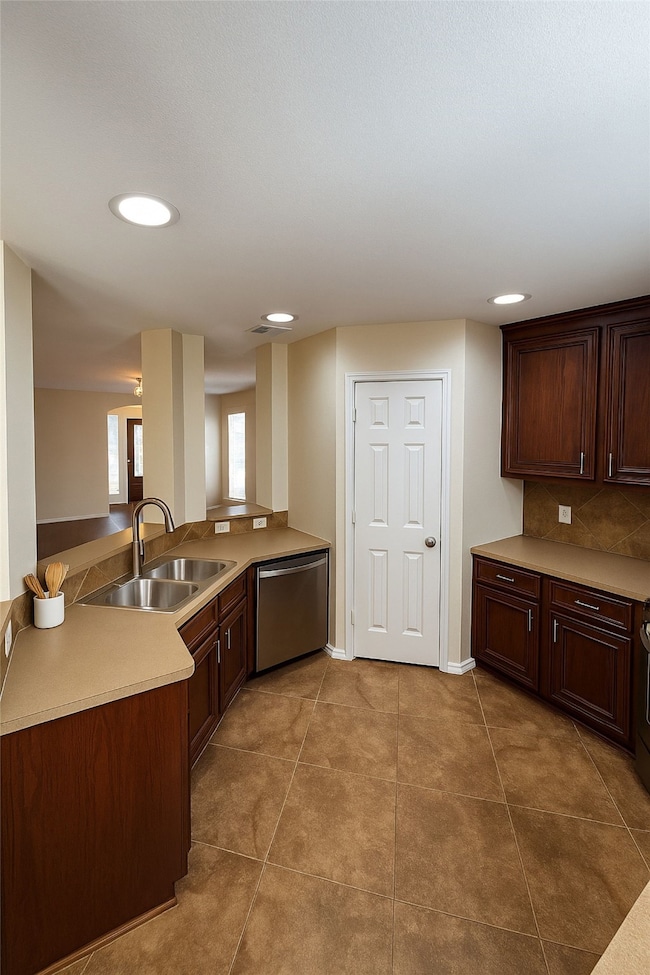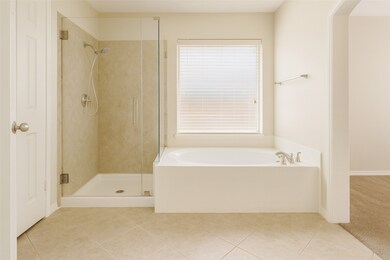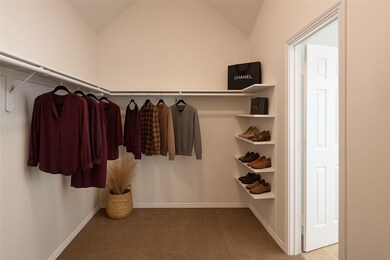Estimated payment $2,155/month
Highlights
- Deck
- Traditional Architecture
- Loft
- Morton Ranch Junior High School Rated A-
- Engineered Wood Flooring
- Community Pool
About This Home
Welcome to 20923 Barbons Heath Court, a beautifully refreshed home that blends comfort, style, and modern updates in one of Katy’s sought-after communities. This inviting residence showcases a series of thoughtful upgrades, including a brand-new roof, new air-conditioning system, and new bathroom sets that elevate both function and design. Step inside to experience a bright, open layout ideal for everyday living and entertaining. Outside, the front yard has been completely transformed, offering stunning curb appeal with fresh landscaping and a welcoming first impression. The improved fencing adds both privacy and peace of mind, completing the perfect balance of beauty and practicality. Ideally located near excellent schools, shopping, dining, and commuter routes, this move-in-ready home captures the essence of comfort and convenience — designed to impress from the moment you arrive.
Open House Schedule
-
Sunday, November 16, 20251:00 to 3:00 pm11/16/2025 1:00:00 PM +00:0011/16/2025 3:00:00 PM +00:00Add to Calendar
Home Details
Home Type
- Single Family
Est. Annual Taxes
- $5,825
Year Built
- Built in 2006
Lot Details
- 4,785 Sq Ft Lot
- Cul-De-Sac
- Back Yard Fenced and Side Yard
HOA Fees
- $42 Monthly HOA Fees
Parking
- 2 Car Attached Garage
Home Design
- Traditional Architecture
- Brick Exterior Construction
- Slab Foundation
- Composition Roof
- Wood Siding
Interior Spaces
- 2,146 Sq Ft Home
- 2-Story Property
- Ceiling Fan
- Entrance Foyer
- Family Room
- Loft
- Utility Room
- Washer and Gas Dryer Hookup
Kitchen
- Electric Oven
- Gas Range
- Dishwasher
- Disposal
Flooring
- Engineered Wood
- Carpet
- Tile
Bedrooms and Bathrooms
- 3 Bedrooms
- En-Suite Primary Bedroom
- Bathtub with Shower
- Separate Shower
Outdoor Features
- Deck
- Patio
Schools
- Franz Elementary School
- Morton Ranch Junior High School
- Morton Ranch High School
Utilities
- Central Heating and Cooling System
Listing and Financial Details
- Seller Concessions Offered
Community Details
Overview
- Association fees include recreation facilities
- Castle Rock Homeowners Assoc. Association, Phone Number (832) 593-7300
- Castle Rock Subdivision
Amenities
- Picnic Area
Recreation
- Community Playground
- Community Pool
Map
Home Values in the Area
Average Home Value in this Area
Tax History
| Year | Tax Paid | Tax Assessment Tax Assessment Total Assessment is a certain percentage of the fair market value that is determined by local assessors to be the total taxable value of land and additions on the property. | Land | Improvement |
|---|---|---|---|---|
| 2025 | $5,978 | $259,464 | $49,223 | $210,241 |
| 2024 | $5,978 | $266,299 | $49,223 | $217,076 |
| 2023 | $5,978 | $290,349 | $49,223 | $241,126 |
| 2022 | $6,210 | $252,161 | $41,019 | $211,142 |
| 2021 | $4,746 | $189,696 | $31,600 | $158,096 |
| 2020 | $4,368 | $170,966 | $25,523 | $145,443 |
| 2019 | $4,648 | $181,213 | $25,523 | $155,690 |
| 2018 | $4,028 | $179,678 | $25,523 | $154,155 |
| 2017 | $4,227 | $179,678 | $25,523 | $154,155 |
| 2016 | $3,843 | $168,208 | $25,523 | $142,685 |
| 2015 | $3,105 | $156,212 | $21,269 | $134,943 |
| 2014 | $3,105 | $144,876 | $21,269 | $123,607 |
Property History
| Date | Event | Price | List to Sale | Price per Sq Ft |
|---|---|---|---|---|
| 11/07/2025 11/07/25 | For Sale | $309,000 | -- | $144 / Sq Ft |
Purchase History
| Date | Type | Sale Price | Title Company |
|---|---|---|---|
| Vendors Lien | -- | Providence Title Co | |
| Vendors Lien | -- | Chicago Title | |
| Special Warranty Deed | -- | North American Title Co |
Mortgage History
| Date | Status | Loan Amount | Loan Type |
|---|---|---|---|
| Open | $146,400 | New Conventional | |
| Previous Owner | $120,000 | Purchase Money Mortgage |
Source: Houston Association of REALTORS®
MLS Number: 15210158
APN: 1253870030057
- 2030 Vanderwilt Ln
- 2107 Castle Gardens Ln
- 1815 Vanderwilt Ln
- 20814 Vanderwilt Ct
- 20610 Naples Terrace Ln
- 1730 Bugle Run Dr
- 20627 Burwood Cir
- 2115 Sherbrook Park Ln
- 20531 Burwood Cir
- 2111 Pinecreek Pass Ln
- 21015 Wheat Snow Ln
- 1618 Brickarbor Dr
- 2031 Oakwell Ln
- 1510 Brickarbor Dr
- 20915 Park Row Blvd
- 20235 Telegraph Square Ln
- 2118 Crosscoach Ln
- 20423 Blue Juniper Dr
- 20426 Blue Juniper Dr
- 2014 Powder Mist Ln
- 20922 Barbons Heath Ct
- 2111 Wildbrook Canyon Ln
- 2122 Thorn Berry Creek Ln
- 1607 Bugle Run Dr
- 20507 Broughwood Cir
- 2115 Sherbrook Park Ln
- 1518 Bugle Run Dr
- 20919 Wheat Snow Ln
- 1814 Brickarbor Dr
- 21500 Park Row Dr
- 20250 Smithfield Crossing Ln
- 20243 Smithfield Crossing Ln
- 2203 Crosscoach Ln
- 20423 Blue Juniper Dr
- 2507 Silver Trumpet Dr
- 20430 White Poplar Dr
- 20403 White Poplar Dr
- 20235 Blue Juniper Dr
- 20303 White Poplar Dr
- 20502 Cocoplum Dr
