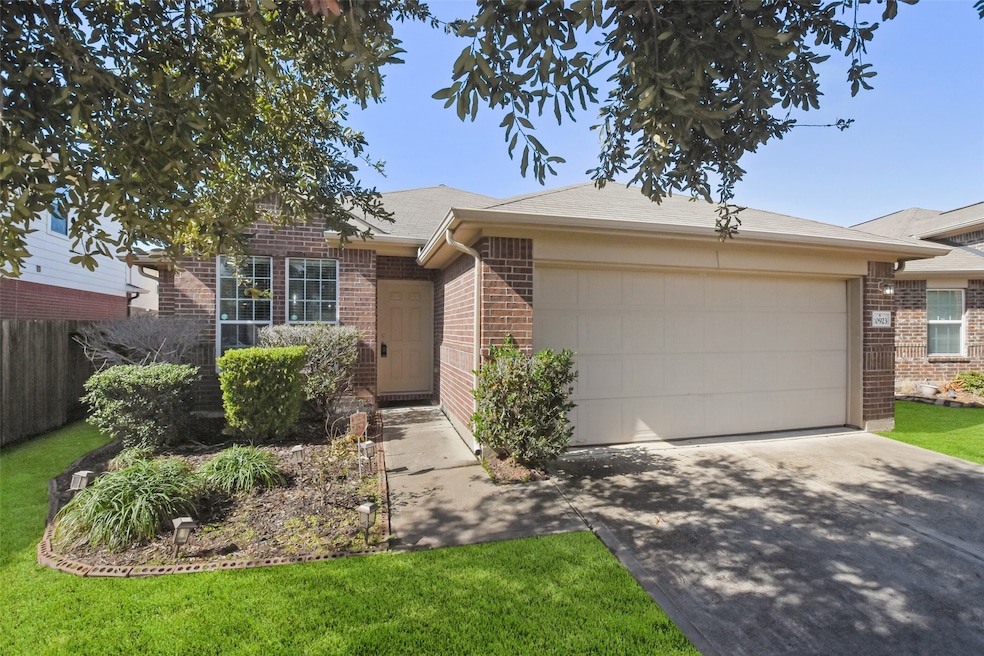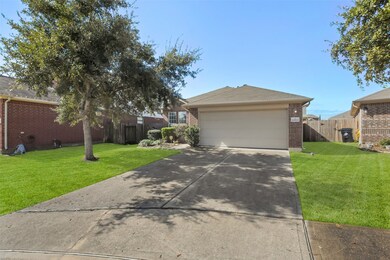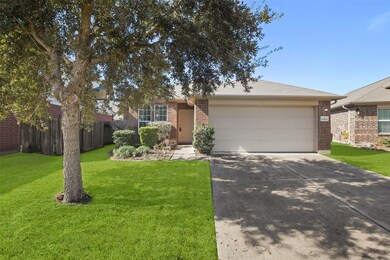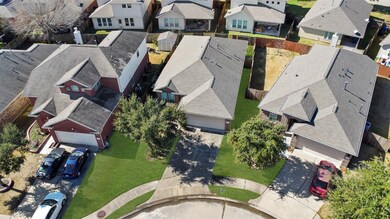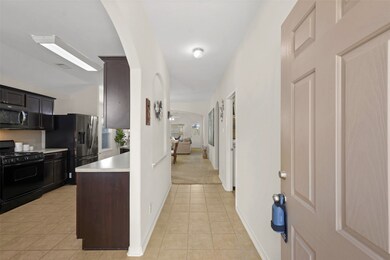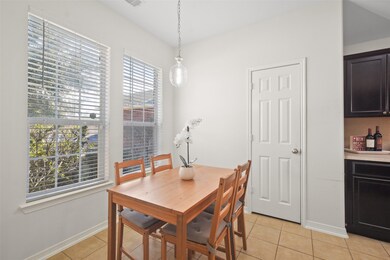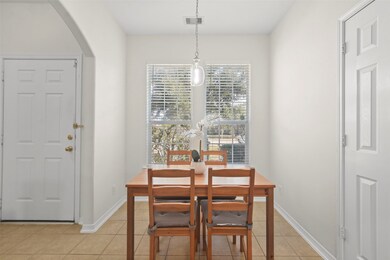
Highlights
- Deck
- Traditional Architecture
- Covered patio or porch
- Morton Ranch Junior High School Rated A-
- Community Pool
- 2 Car Attached Garage
About This Home
As of February 2024PRIME KATY LOCATION: Quick access to I-10/Westgreen, 99 tolls, major retail, dining, and entertainment. Also, very convenient to West Houston Medical Complexes: MD Anderson, and Texas Children's Hospital.
This beautiful and cozy single-story home won't last. Perfectly located on a culdesac with features such as a designer-like layout with a very light-filled open flow, and a beautiful split floor plan. 3 bedrooms + 2 large full baths. Large-scale primary owner's retreat offers lots of privacy. Luxe primary bath, with soaker tub + separate shower. The covered patio is great for enjoying the outdoors. Zoned to Katy ISD and minutes away from the highly acclaimed British International School of Houston. wonderful lifestyle within the community: clubhouse, swimming pool, play area, green trail, and dog park. Schedule your private showing today. FIRST OPEN HOUSE SUNDAY Jan 27th 1-4. IT WONT LAST
Last Agent to Sell the Property
PAK Home Realty License #0496235 Listed on: 01/27/2024
Home Details
Home Type
- Single Family
Est. Annual Taxes
- $6,375
Year Built
- Built in 2011
Lot Details
- 4,762 Sq Ft Lot
- Back Yard Fenced
HOA Fees
- $40 Monthly HOA Fees
Parking
- 2 Car Attached Garage
Home Design
- Traditional Architecture
- Brick Exterior Construction
- Slab Foundation
- Composition Roof
- Wood Siding
Interior Spaces
- 1,680 Sq Ft Home
- 1-Story Property
- Family Room
- Living Room
- Dining Room
- Fire and Smoke Detector
- Washer Hookup
Kitchen
- Gas Oven
- Gas Cooktop
- <<microwave>>
- Dishwasher
- Disposal
Flooring
- Carpet
- Tile
- Vinyl
Bedrooms and Bathrooms
- 3 Bedrooms
- 2 Full Bathrooms
- Double Vanity
- Soaking Tub
- <<tubWithShowerToken>>
- Separate Shower
Outdoor Features
- Deck
- Covered patio or porch
Schools
- Franz Elementary School
- Morton Ranch Junior High School
- Morton Ranch High School
Utilities
- Cooling System Powered By Gas
- Central Heating and Cooling System
- Heating System Uses Gas
Community Details
Overview
- Association fees include clubhouse, ground maintenance, recreation facilities
- Castle Rock Association, Phone Number (832) 593-7300
- Built by Castle Rock
- Castle Rock Subdivision
Recreation
- Community Pool
Ownership History
Purchase Details
Home Financials for this Owner
Home Financials are based on the most recent Mortgage that was taken out on this home.Purchase Details
Home Financials for this Owner
Home Financials are based on the most recent Mortgage that was taken out on this home.Purchase Details
Similar Homes in Katy, TX
Home Values in the Area
Average Home Value in this Area
Purchase History
| Date | Type | Sale Price | Title Company |
|---|---|---|---|
| Deed | -- | None Listed On Document | |
| Vendors Lien | -- | Crown Title Co Houston | |
| Special Warranty Deed | -- | Crown Title Houston Division |
Mortgage History
| Date | Status | Loan Amount | Loan Type |
|---|---|---|---|
| Open | $267,900 | New Conventional | |
| Previous Owner | $157,500 | New Conventional | |
| Previous Owner | $104,475 | New Conventional | |
| Previous Owner | $102,890 | New Conventional |
Property History
| Date | Event | Price | Change | Sq Ft Price |
|---|---|---|---|---|
| 07/18/2025 07/18/25 | For Sale | $305,000 | +1.7% | $182 / Sq Ft |
| 02/29/2024 02/29/24 | Sold | -- | -- | -- |
| 02/03/2024 02/03/24 | Pending | -- | -- | -- |
| 01/27/2024 01/27/24 | For Sale | $299,900 | -- | $179 / Sq Ft |
Tax History Compared to Growth
Tax History
| Year | Tax Paid | Tax Assessment Tax Assessment Total Assessment is a certain percentage of the fair market value that is determined by local assessors to be the total taxable value of land and additions on the property. | Land | Improvement |
|---|---|---|---|---|
| 2024 | $6,068 | $270,300 | $51,306 | $218,994 |
| 2023 | $6,068 | $267,807 | $51,306 | $216,501 |
| 2022 | $5,611 | $235,746 | $51,306 | $184,440 |
| 2021 | $4,937 | $197,300 | $33,101 | $164,199 |
| 2020 | $4,513 | $176,647 | $24,825 | $151,822 |
| 2019 | $4,684 | $176,647 | $24,825 | $151,822 |
| 2018 | $3,817 | $170,262 | $24,825 | $145,437 |
| 2017 | $4,593 | $170,262 | $24,825 | $145,437 |
| 2016 | $4,593 | $170,262 | $24,825 | $145,437 |
| 2015 | $4,329 | $160,494 | $20,097 | $140,397 |
| 2014 | $4,329 | $146,295 | $20,097 | $126,198 |
Agents Affiliated with this Home
-
Jerry Singh
J
Seller's Agent in 2025
Jerry Singh
eXp Realty LLC
(832) 741-5819
1 Total Sale
-
Cole Watkins

Seller Co-Listing Agent in 2025
Cole Watkins
eXp Realty LLC
(281) 785-1456
669 Total Sales
-
Griselda Marchon
G
Seller's Agent in 2024
Griselda Marchon
PAK Home Realty
(713) 828-8256
22 Total Sales
-
Gloria Nieto
G
Buyer's Agent in 2024
Gloria Nieto
Coldwell Banker Realty - Greater Northwest
(832) 540-6607
36 Total Sales
Map
Source: Houston Association of REALTORS®
MLS Number: 9633029
APN: 1307610030055
- 20930 Morgan Knoll Ln
- 20838 Morgan Knoll Ln
- 20423 Blue Juniper Dr
- 20426 Blue Juniper Dr
- 2107 Sherbrook Park Ln
- 20422 Linden Tree Dr
- 20418 Linden Tree Dr
- 2031 Oakwell Ln
- 2203 Crosscoach Ln
- 20250 Smithfield Crossing Ln
- 1730 Bugle Run Dr
- 20314 Pomegranate Ln
- 20086 Franz Rd
- 1743 Brickarbor Dr
- 1727 Oakwell Ln
- 1711 Earl of Dunmore St
- 22006 Joshua Kendell Ln
- 1518 Bugle Run Dr
- 2607 Ensbrook Meadow Ln
- 20915 Park Row Blvd
