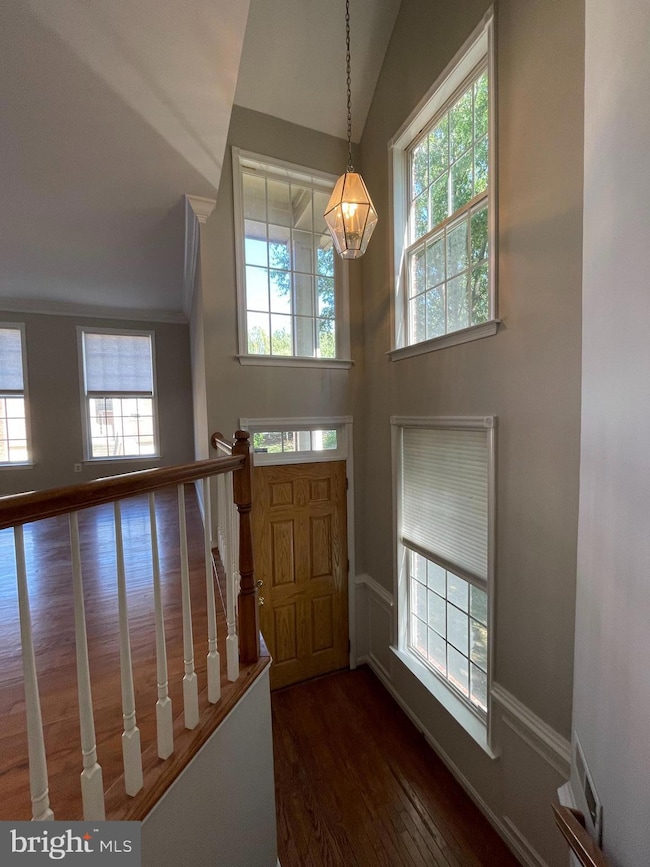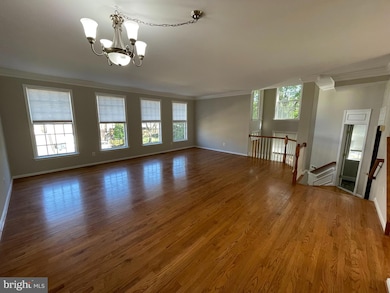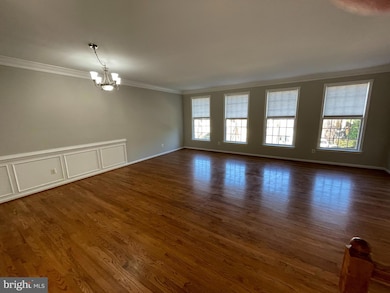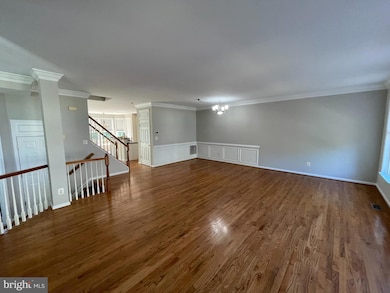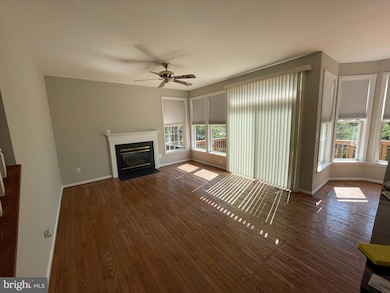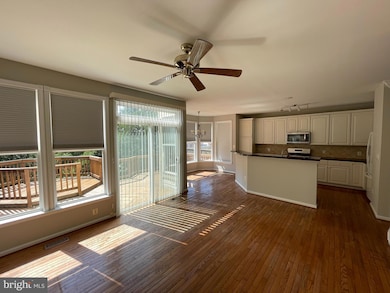20925 Cheyenne Terrace Sterling, VA 20165
4
Beds
4
Baths
2,864
Sq Ft
3,485
Sq Ft Lot
Highlights
- Open Floorplan
- Colonial Architecture
- Recreation Room
- Potomac Falls High School Rated A
- Deck
- Backs to Trees or Woods
About This Home
Lovely Large 4 BDR/2.2 BA End Unit TH in Potomac Lakes. Great LR and DR. Large Gourmet Kitchen w/Granite. FR w/FP. Large MBR w/WIC and MBA w/Sep Shower and Jetted Tub. Hardwoods. Lower Level with Rec Room and 4th BDR. Large Deck off Kitchen. 2-Car Garage. Many Amenities (Pool, Trails, Playgrounds). Convenient to Commuter Routes and Shopping. No Pets. No Smokers. $50 App Fee.
Townhouse Details
Home Type
- Townhome
Est. Annual Taxes
- $5,693
Year Built
- Built in 1998
Lot Details
- 3,485 Sq Ft Lot
- Backs to Trees or Woods
- Property is in excellent condition
Parking
- 2 Car Attached Garage
- Garage Door Opener
- Driveway
Home Design
- Colonial Architecture
- Brick Exterior Construction
- Slab Foundation
Interior Spaces
- 2,864 Sq Ft Home
- Property has 3 Levels
- Open Floorplan
- Ceiling Fan
- Fireplace With Glass Doors
- Gas Fireplace
- Window Treatments
- Family Room
- Combination Dining and Living Room
- Recreation Room
- Wood Flooring
Kitchen
- Breakfast Area or Nook
- Eat-In Kitchen
- Stove
- Microwave
- Ice Maker
- Dishwasher
- Upgraded Countertops
- Disposal
Bedrooms and Bathrooms
- En-Suite Bathroom
- Whirlpool Bathtub
Laundry
- Laundry Room
- Dryer
- Washer
Finished Basement
- Basement Fills Entire Space Under The House
- Connecting Stairway
- Rear Basement Entry
Outdoor Features
- Deck
Utilities
- Forced Air Heating and Cooling System
- Natural Gas Water Heater
Listing and Financial Details
- Residential Lease
- Security Deposit $3,400
- Tenant pays for cable TV, internet, all utilities
- The owner pays for association fees
- Rent includes trash removal
- No Smoking Allowed
- 12-Month Min and 24-Month Max Lease Term
- Available 12/1/25
- $50 Application Fee
- Assessor Parcel Number 019362868000
Community Details
Overview
- Property has a Home Owners Association
- Potomac Lakes Subdivision
Amenities
- Common Area
Recreation
- Community Playground
- Community Pool
- Jogging Path
- Bike Trail
Pet Policy
- No Pets Allowed
Map
Source: Bright MLS
MLS Number: VALO2110118
APN: 019-36-2868
Nearby Homes
- 46134 Brisbane Square
- 46212 Wales Terrace
- 0 Tbd Unit VALO2092290
- 45928 Swallow Terrace
- 45922 Swallow Terrace
- 116 Westwick Ct Unit 3
- 2 Berkeley Ct
- 20627 Cutwater Place
- 21228 Mcfadden Square Unit 411
- 25 Jefferson Dr
- 156 Peyton Rd
- 46320 Mount Milstead Terrace Unit 100
- 46320 Mount Milstead Terrace Unit 301
- 21460 Mount Sterling Terrace Unit 102
- 100 Marcum Ct
- 21073 Semblance Dr
- 502 Giles Place
- 500 Giles Place
- 46699 Paragon Terrace
- 86 Sugarland Run Dr
- 20868 Rockingham Terrace
- 20973 Bluebird Square
- 108 Westwick Ct Unit 4
- 46303 Mcclellan Way
- 46001 Waterview Plaza
- 20803 Wallingford Square
- 2 Berkeley Ct
- 21216 Mcfadden Square Unit 206
- 21228 Mcfadden Square Unit 211
- 21100 Joseph Terrace
- 46564 Hampshire Station Dr
- 1300 Sanderson Dr
- 46344 Mount Kellogg Terrace
- 46652 Clearview Terrace
- 21073 Semblance Dr
- 20723 Reserve Falls Terrace
- 46411 White Top Dr
- 46620 Stonehelm Ct
- 20451 Chesapeake Square Unit 301
- 20451 Chesapeake Square Unit 100

