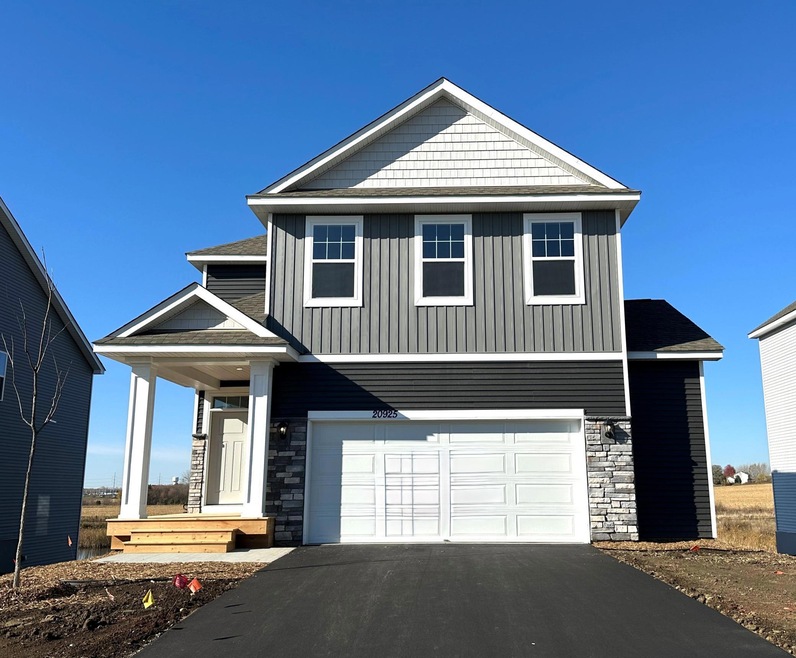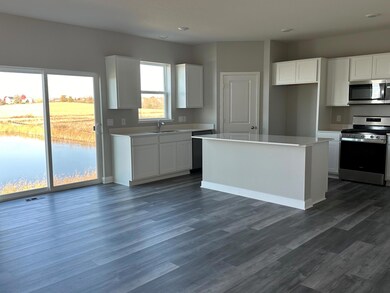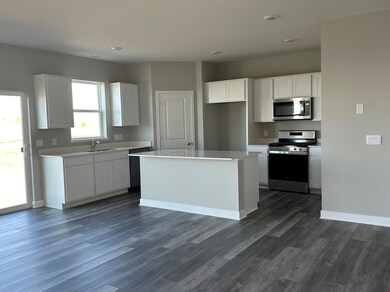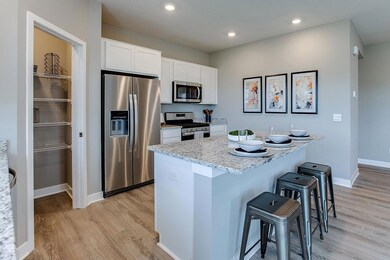
20925 Flemming St Farmington, MN 55024
Highlights
- New Construction
- Loft
- Stainless Steel Appliances
- Home fronts a pond
- No HOA
- The kitchen features windows
About This Home
As of April 2025Ask how you can receive a 5.75% FHA/VA or a 5.99% Conventional 30-year fixed rate AND up to $10,000 in closing costs! **COMPLETE** QUICK CLOSE POSSIBLE! This Eldorado offers an open-concept main level and a beautiful kitchen including quartz kitchen counter tops, stainless appliances, corner pantry and a large island. There is LVP hard surface flooring throughout the main level and a beautiful electric fireplace. The upper level is equally impressive with 4 bedrooms, 2 bathrooms, laundry room, and a cozy loft. The primary suite has its own private bath and TWO large walk-in closet's. The unfinished walkout basement has plumbing rough-ins ready and can easily support another bed, bath & family room. Smart home technology, sod & irrigation included. Fantastic pond views out! Great location near the Farmington/Lakeville border. Adjacent to Farmington high school, minutes from Farmington’s preserved downtown, as well as Lakeville's historic downtown. Just two minutes from Cedar and County Road 50 for quick access to dining and retail areas. Community park, walking trails, ponds and NO HOA!
Home Details
Home Type
- Single Family
Year Built
- Built in 2024 | New Construction
Lot Details
- 7,405 Sq Ft Lot
- Lot Dimensions are 58 x 130 x 58 x 130
- Home fronts a pond
Parking
- 3 Car Attached Garage
- Garage Door Opener
Home Design
- Pitched Roof
- Shake Siding
Interior Spaces
- 2,103 Sq Ft Home
- 2-Story Property
- Electric Fireplace
- Family Room with Fireplace
- Loft
- Walk-Out Basement
- Washer and Dryer Hookup
Kitchen
- Range
- Microwave
- Dishwasher
- Stainless Steel Appliances
- Disposal
- The kitchen features windows
Bedrooms and Bathrooms
- 4 Bedrooms
Utilities
- Forced Air Heating and Cooling System
- Humidifier
- Underground Utilities
- 200+ Amp Service
Additional Features
- Air Exchanger
- Porch
- Sod Farm
Community Details
- No Home Owners Association
- Built by D.R. HORTON
- Whispering Fields Community
- Whispering Fields Subdivision
Listing and Financial Details
- Assessor Parcel Number 148394006030
Similar Homes in the area
Home Values in the Area
Average Home Value in this Area
Property History
| Date | Event | Price | Change | Sq Ft Price |
|---|---|---|---|---|
| 04/17/2025 04/17/25 | Sold | $488,100 | -1.8% | $232 / Sq Ft |
| 03/10/2025 03/10/25 | Pending | -- | -- | -- |
| 02/06/2025 02/06/25 | Price Changed | $496,990 | -1.8% | $236 / Sq Ft |
| 02/03/2025 02/03/25 | Price Changed | $505,990 | +1.2% | $241 / Sq Ft |
| 01/30/2025 01/30/25 | Price Changed | $499,990 | -1.0% | $238 / Sq Ft |
| 01/10/2025 01/10/25 | Price Changed | $504,990 | -2.1% | $240 / Sq Ft |
| 01/03/2025 01/03/25 | Price Changed | $515,990 | +1.0% | $245 / Sq Ft |
| 12/27/2024 12/27/24 | For Sale | $510,990 | -- | $243 / Sq Ft |
Tax History Compared to Growth
Agents Affiliated with this Home
-
Amy Stevens

Seller's Agent in 2025
Amy Stevens
D.R. Horton, Inc.
(952) 261-7815
49 in this area
120 Total Sales
-
Casey Gores
C
Buyer's Agent in 2025
Casey Gores
Casey Gores Realty
2 in this area
52 Total Sales
Map
Source: NorthstarMLS
MLS Number: 6642998
- 6587 209th St W
- 20898 Flanders Way
- 6573 209th St W
- 6526 208th St W
- 20838 Flanders Way
- 881 MacBeth Cr Unit 276
- 613 MacBeth Cr Unit 204
- 531 Juliet Dr Unit 177
- 20674 Frost Ct
- 447 Romeo Dr Unit 323
- 442 Romeo Dr Unit 318
- 20766 Gemini Trail
- 603 Macbeth Cir Unit 198
- 438 Romeo Dr Unit 314
- 504 Juliet Dr Unit 155
- 731 Juliet Dr Unit 191
- 727 Juliet Dr Unit 188
- 730 Juliet Dr Unit 190
- 430 Romeo Dr Unit 307
- 503 Juliet Dr Unit 154






