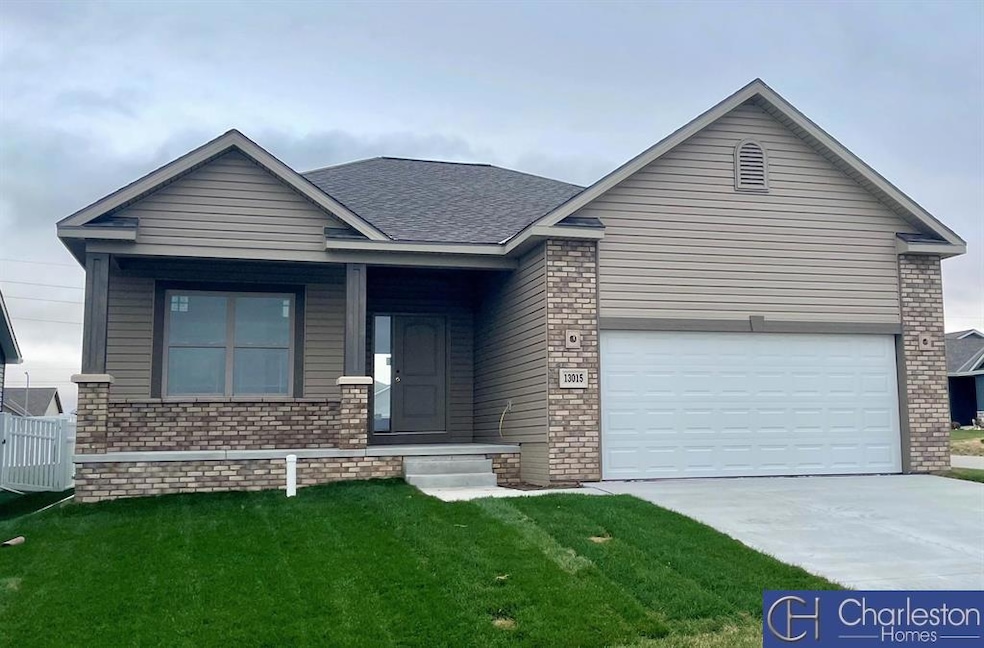20925 Pinehurst Ave Gretna, NE 68028
Estimated payment $2,104/month
Total Views
55
2
Beds
2
Baths
1,450
Sq Ft
$265
Price per Sq Ft
Highlights
- Under Construction
- Ranch Style House
- Porch
- Whitetail Creek Elementary School Rated A-
- Cathedral Ceiling
- 2 Car Attached Garage
About This Home
The Wingate Villa Ranch plan has 1,450 sq ft on the main floor with 2 bedrooms, and 1 3/4 baths. The open concept features a large kitchen/dinette, open to the great room. This home features a front porch, partially covered deck, and a 2 car garage. Villa Dues (in addition to the $325/year HOA dues) are $172.50/month. This includes mowing, fertilization, snow removal, and trash service. All measurements approximate. Price subject to change. PICTURE OF SIMILAR HOME.
Home Details
Home Type
- Single Family
Est. Annual Taxes
- $636
Year Built
- Built in 2025 | Under Construction
Lot Details
- 7,670 Sq Ft Lot
- Lot Dimensions are 59.00 x 130.00 x 59.00 x 130.00
- Sprinkler System
HOA Fees
- $27 Monthly HOA Fees
Parking
- 2 Car Attached Garage
- Garage Door Opener
Home Design
- Ranch Style House
- Traditional Architecture
- Villa
- Composition Roof
- Concrete Perimeter Foundation
- Masonite
- Stone
Interior Spaces
- 1,450 Sq Ft Home
- Cathedral Ceiling
- Ceiling Fan
- Electric Fireplace
- Sliding Doors
- Great Room with Fireplace
- Dining Area
Kitchen
- Oven or Range
- Microwave
- Dishwasher
- Disposal
Flooring
- Wall to Wall Carpet
- Luxury Vinyl Plank Tile
- Luxury Vinyl Tile
Bedrooms and Bathrooms
- 2 Bedrooms
- Walk-In Closet
- Dual Sinks
Basement
- Sump Pump
- Basement Window Egress
Outdoor Features
- Porch
Schools
- Aspen Creek Elementary School
- Gretna Middle School
- Gretna High School
Utilities
- Forced Air Heating and Cooling System
- Heating System Uses Natural Gas
- Cable TV Available
Community Details
- Association fees include common area maintenance
- Highland Trails Association
- Built by Charleston Homes
- Highland Trails Subdivision, Wingate Floorplan
Listing and Financial Details
- Assessor Parcel Number 011616896
Map
Create a Home Valuation Report for This Property
The Home Valuation Report is an in-depth analysis detailing your home's value as well as a comparison with similar homes in the area
Home Values in the Area
Average Home Value in this Area
Tax History
| Year | Tax Paid | Tax Assessment Tax Assessment Total Assessment is a certain percentage of the fair market value that is determined by local assessors to be the total taxable value of land and additions on the property. | Land | Improvement |
|---|---|---|---|---|
| 2025 | $676 | $27,033 | $27,033 | -- |
| 2024 | -- | $27,033 | $27,033 | -- |
Source: Public Records
Property History
| Date | Event | Price | List to Sale | Price per Sq Ft |
|---|---|---|---|---|
| 11/17/2025 11/17/25 | For Sale | $384,125 | -- | $265 / Sq Ft |
Source: Great Plains Regional MLS
Source: Great Plains Regional MLS
MLS Number: 22533029
APN: 011616896
Nearby Homes
- 20922 Sedona St
- 10280 S 209th St
- 10302 S 207th St
- 20608 Camelback Ave
- 10316 S 212th St
- 10324 S 212th St
- 20522 Riviera Dr
- 10331 S 214th St
- 9809 S 204th St
- 21110 Buchanan Pkwy
- 20303 Blake Dr
- 10411 S 204th St
- 9404 Valaretta Dr
- 21910 Hampton Dr
- 21812 Buchanan Pkwy
- 10805 S 218 St
- 10820 S 218th St
- 20919 Mcclellan Cir
- 10807 S 219th St
- 10811 S 219th St
- 10816 S 204th Avenue Cir
- 21702 Hampton Dr
- 20222 Glenmore Dr
- 213 Highland Dr
- 10919 S 197th St
- 127 Wesgaye St
- 18683 Oakmont Dr
- 19224 Olive Plaza
- 6711 S 206th Plaza
- 18217 Cary St
- 6249 Coventry Dr
- 6601 S 194th Terrace Plaza
- 7822 S 184th Ave
- 6720 S 191st St
- 17801 Cypress Dr
- 19156 Drexel Cir
- 5575 S 206th Ct
- 20856 South Plaza
- 5135 S 195th Cir
- 5002 S 202nd Ave

